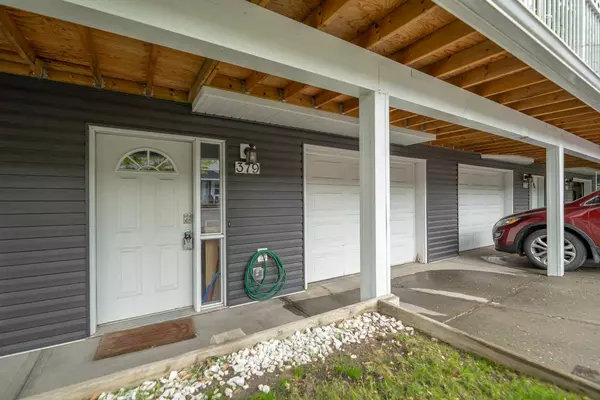$520,000
$465,000
11.8%For more information regarding the value of a property, please contact us for a free consultation.
3 Beds
3 Baths
1,587 SqFt
SOLD DATE : 06/07/2024
Key Details
Sold Price $520,000
Property Type Townhouse
Sub Type Row/Townhouse
Listing Status Sold
Purchase Type For Sale
Square Footage 1,587 sqft
Price per Sqft $327
Subdivision Renfrew
MLS® Listing ID A2136052
Sold Date 06/07/24
Style 2 Storey
Bedrooms 3
Full Baths 2
Half Baths 1
Condo Fees $562
Originating Board Calgary
Year Built 2003
Annual Tax Amount $2,494
Tax Year 2023
Property Description
This exquisite condo offers an unparalleled blend of modern amenities and luxurious finishes. Located in a vibrant and welcoming family & pet-friendly community, this property is designed to provide comfort and style in every detail. Continuous flow-through flooring connects each space harmoniously, enhancing the open-concept layout. The gourmet kitchen boasts stunning reclaimed hardwood cabinetry, undercabinet lighting, and sleek stainless steel appliances. Perfect for the culinary enthusiast. Central air conditioning with Nest thermostat allows you to effortlessly maintain the perfect temperature throughout the home. This home includes a 75” TV, perfect for movie nights and entertaining guests. The ensuite bathroom features a beautifully tiled shower with dual shower heads and a niche, offering a spa-like experience every day. Enjoy the luxury of heated tiled flooring in both the ensuite and entryway, ensuring warmth and comfort year-round. A large balcony provides ample space for outdoor relaxation and entertaining. The double tandem garage offers plenty of room for vehicles and storage.
Location
Province AB
County Calgary
Area Cal Zone Cc
Zoning M-C1
Direction E
Rooms
Other Rooms 1
Basement Partial, Partially Finished
Interior
Interior Features Ceiling Fan(s), Kitchen Island, Open Floorplan, Quartz Counters, Walk-In Closet(s)
Heating Forced Air, Natural Gas
Cooling Central Air
Flooring Carpet, Laminate, Tile
Fireplaces Number 1
Fireplaces Type Gas
Appliance Dishwasher, Dryer, Electric Range, Microwave Hood Fan, Refrigerator, Washer, Window Coverings
Laundry Main Level
Exterior
Garage Double Garage Attached
Garage Spaces 2.0
Garage Description Double Garage Attached
Fence None
Community Features Playground, Schools Nearby, Shopping Nearby, Sidewalks, Street Lights, Tennis Court(s), Walking/Bike Paths
Amenities Available Parking, Playground, Visitor Parking
Roof Type Asphalt Shingle
Porch Balcony(s)
Total Parking Spaces 3
Building
Lot Description Treed
Foundation Poured Concrete
Architectural Style 2 Storey
Level or Stories Two
Structure Type Vinyl Siding,Wood Frame
Others
HOA Fee Include Insurance,Professional Management,Reserve Fund Contributions,Snow Removal,Trash
Restrictions Pet Restrictions or Board approval Required
Ownership Private
Pets Description Restrictions
Read Less Info
Want to know what your home might be worth? Contact us for a FREE valuation!

Our team is ready to help you sell your home for the highest possible price ASAP
GET MORE INFORMATION

Agent | License ID: LDKATOCAN






