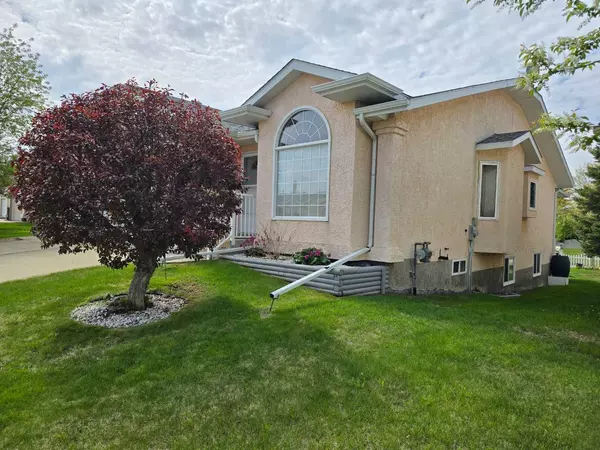$320,000
$329,900
3.0%For more information regarding the value of a property, please contact us for a free consultation.
3 Beds
2 Baths
1,132 SqFt
SOLD DATE : 06/07/2024
Key Details
Sold Price $320,000
Property Type Single Family Home
Sub Type Semi Detached (Half Duplex)
Listing Status Sold
Purchase Type For Sale
Square Footage 1,132 sqft
Price per Sqft $282
Subdivision Lincoln Park
MLS® Listing ID A2135145
Sold Date 06/07/24
Style Bungalow,Side by Side
Bedrooms 3
Full Baths 2
Originating Board Central Alberta
Year Built 1993
Annual Tax Amount $2,701
Tax Year 2023
Lot Size 4,026 Sqft
Acres 0.09
Property Description
5 Liberty Close is located in a super desirable area of the City of Lacombe. The half duplex property checks off many boxes for prospective buyers. Highly sought after features include: an attached (12' x 21' 8") garage, main floor laundry, vaulted ceilings, breakfast counter, screened in sunroom (11' 6" x 9' 6") with high quality vinyl flooring, walk out basement, exposed aggregate front steps and patio, natural gas barbecue connection, walk-in closet, finished basement with large recreation room and gas fireplace, in-floor heat, and more. The central location is ideal - within walking distance to grocery stores, a pharmacy, and other shopping and restaurants. Liberty Close is tied into Lacombe's fantastic walking/bike paths and trail system. The backyard is comforting, with just enough yardwork to make it your own special place. There's a shady patio spot underneath the sunroom for those warm summer days. The seller and guests really enjoyed their time in the sunroom with views of the pretty backyard, the birds, and the active community. The sunroom windows open up easily to allow a gentle, refreshing breeze if desired. The main floor includes a welcoming living room/dining room/kitchen area. The primary bedroom is spacious and features a walk-in closet. As mentioned before, the attached garage and main floor laundry are a big bonus. The second bedroom on the main floor is loaded with natural light and has served as a office/den. The basement's walkout design provides extra light in the large recreation room. A third bedroom and second bathroom in the basement provides a nice, private spot for guests. The extra large storage room is a perfect spot for crafting or a hobby area. The utility room has two hot water tanks, water softener/filtration equipment, a central vacuum, and a Flair Venmar ventilation unit. Pride of ownership is very evident as this gem of a home has been well looked after over the years.
Location
Province AB
County Lacombe
Zoning R2
Direction NE
Rooms
Basement Finished, Full
Interior
Interior Features Breakfast Bar, Ceiling Fan(s), Closet Organizers, Storage, Sump Pump(s), Vaulted Ceiling(s), Vinyl Windows, Walk-In Closet(s), Wood Windows
Heating In Floor, Fireplace(s), Forced Air, Natural Gas
Cooling None
Flooring Carpet, Concrete, Linoleum
Fireplaces Number 1
Fireplaces Type Gas
Appliance See Remarks
Laundry Main Level
Exterior
Garage Single Garage Attached
Garage Spaces 1.0
Garage Description Single Garage Attached
Fence Partial
Community Features Park, Playground, Schools Nearby, Shopping Nearby, Walking/Bike Paths
Roof Type Shingle
Porch Glass Enclosed, Patio, Screened
Lot Frontage 33.0
Total Parking Spaces 2
Building
Lot Description Back Lane, Back Yard, Lawn, Rectangular Lot
Foundation Poured Concrete
Architectural Style Bungalow, Side by Side
Level or Stories One
Structure Type Stucco
Others
Restrictions None Known
Tax ID 83995987
Ownership Private
Read Less Info
Want to know what your home might be worth? Contact us for a FREE valuation!

Our team is ready to help you sell your home for the highest possible price ASAP
GET MORE INFORMATION

Agent | License ID: LDKATOCAN






