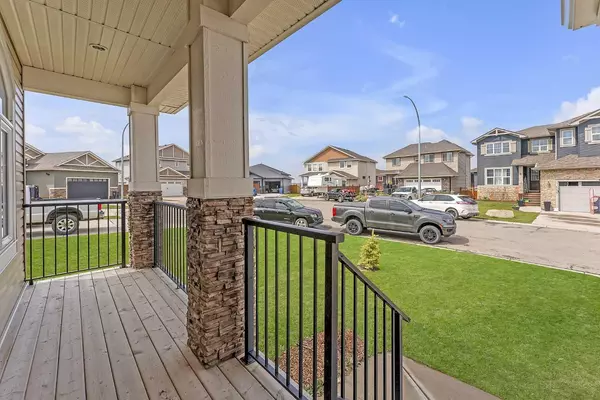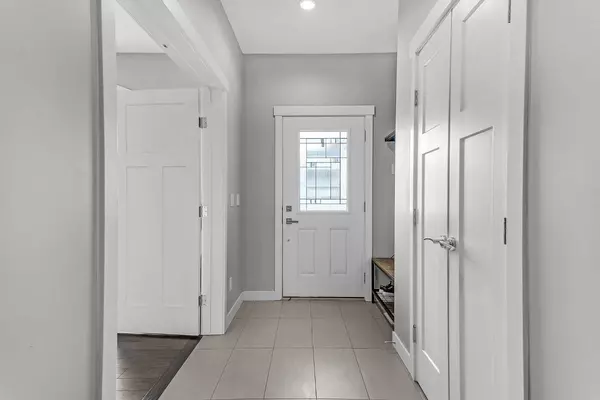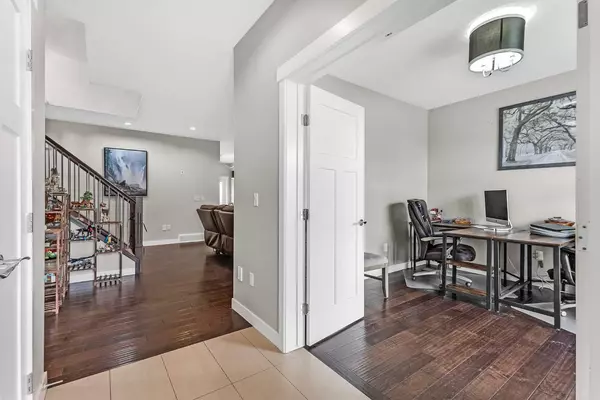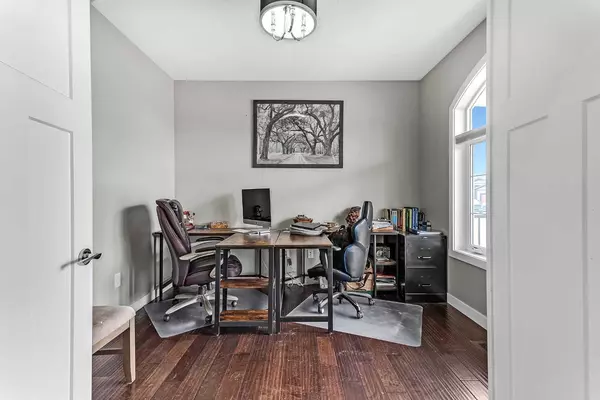$592,500
$597,000
0.8%For more information regarding the value of a property, please contact us for a free consultation.
4 Beds
3 Baths
2,192 SqFt
SOLD DATE : 06/07/2024
Key Details
Sold Price $592,500
Property Type Single Family Home
Sub Type Detached
Listing Status Sold
Purchase Type For Sale
Square Footage 2,192 sqft
Price per Sqft $270
MLS® Listing ID A2133389
Sold Date 06/07/24
Style 1 and Half Storey
Bedrooms 4
Full Baths 3
Originating Board Calgary
Year Built 2014
Annual Tax Amount $4,032
Tax Year 2023
Lot Size 5,760 Sqft
Acres 0.13
Property Description
This is the perfect bungalow floor plan for families! With over 3700 sq ft of living space, this home features 9' ceilings, hardwood floors, and a massive bonus room above the garage. The spacious kitchen includes stainless steel appliances, a gas range, shaker style white cabinets, granite countertops, a large island, and pantry.
On the main level, a large office/den accessed by French door greets you as you enter. From there, access to the bonus room, the spacious main floor living room, 2 spacious bedrooms, a 4-piece bath, and the primary bedroom with a large ensuite with a jetted tub, oversized shower, and walk-in closet.
Head up a few stairs to the very large bonus room that can be used as a playroom, theater room, or anything you wish as this space is huge! The main floor laundry is situated right off the garage for easy access.
To complete this home, the finished basement has high ceilings, another massive area for the family to play, gas fireplace, a 4th bedroom, work space area, plus a 3-piece bathroom featuring a large walk-in shower. Book your showing today!
Location
Province AB
County Rocky View County
Zoning R-1A
Direction N
Rooms
Basement Finished, Full
Interior
Interior Features Granite Counters, Storage
Heating Forced Air
Cooling None
Flooring Carpet, Hardwood, Tile, Vinyl
Fireplaces Number 1
Fireplaces Type Basement, Gas
Appliance Dishwasher, Dryer, Garage Control(s), Gas Range, Microwave Hood Fan, Refrigerator, Washer, Window Coverings
Laundry Main Level
Exterior
Garage Double Garage Attached
Garage Spaces 2.0
Garage Description Double Garage Attached
Fence Fenced
Community Features Park, Schools Nearby, Shopping Nearby
Roof Type Asphalt Shingle
Porch Deck
Lot Frontage 50.04
Total Parking Spaces 4
Building
Lot Description Back Yard, Rectangular Lot
Foundation Poured Concrete
Architectural Style 1 and Half Storey
Level or Stories One and One Half
Structure Type Stone,Vinyl Siding,Wood Frame
Others
Restrictions Restrictive Covenant,Utility Right Of Way
Tax ID 85381869
Ownership Private
Read Less Info
Want to know what your home might be worth? Contact us for a FREE valuation!

Our team is ready to help you sell your home for the highest possible price ASAP
GET MORE INFORMATION

Agent | License ID: LDKATOCAN






