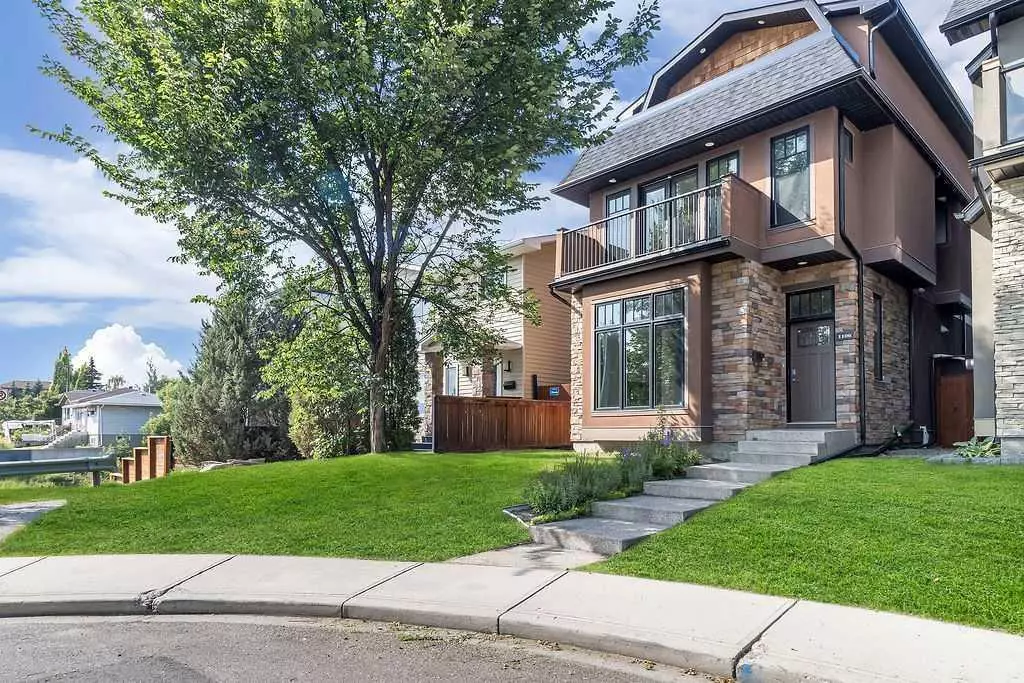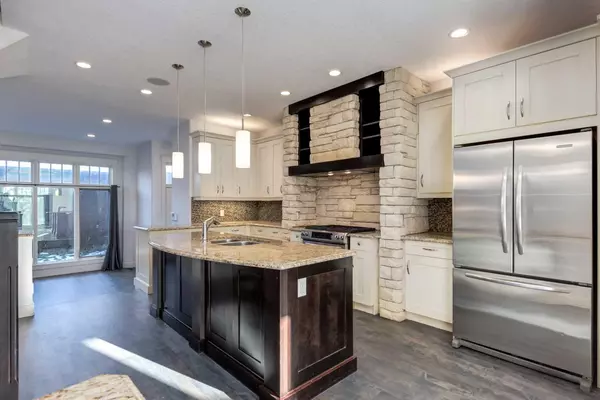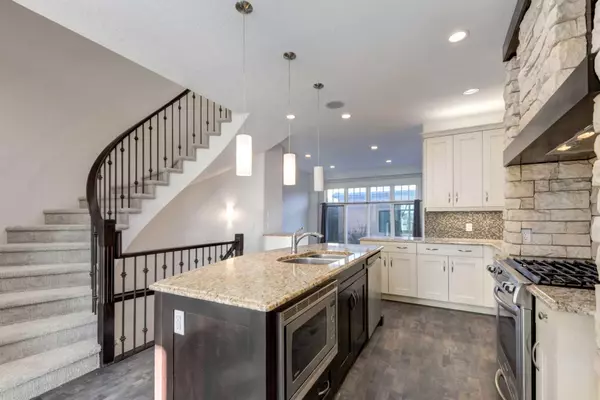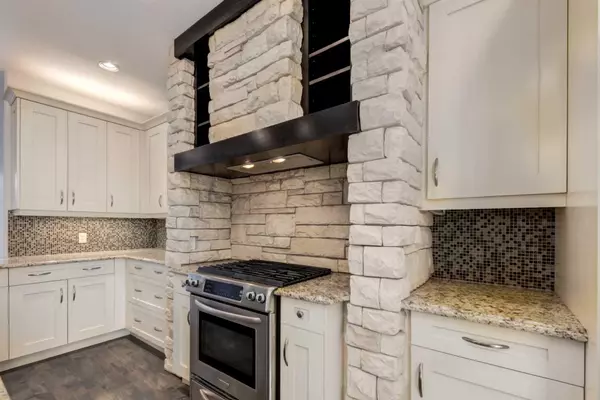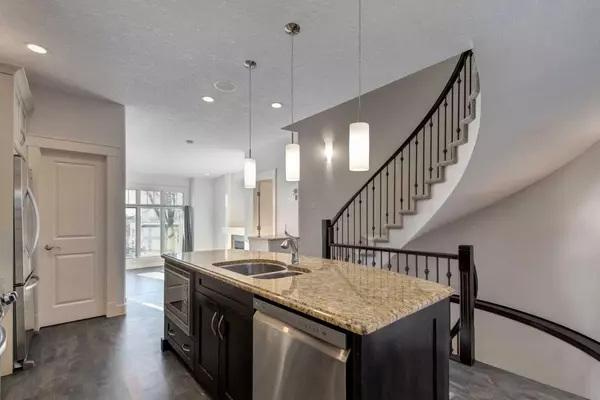$922,500
$975,000
5.4%For more information regarding the value of a property, please contact us for a free consultation.
4 Beds
5 Baths
2,562 SqFt
SOLD DATE : 06/07/2024
Key Details
Sold Price $922,500
Property Type Single Family Home
Sub Type Detached
Listing Status Sold
Purchase Type For Sale
Square Footage 2,562 sqft
Price per Sqft $360
Subdivision Renfrew
MLS® Listing ID A2126147
Sold Date 06/07/24
Style 3 Storey
Bedrooms 4
Full Baths 4
Half Baths 1
Originating Board Calgary
Year Built 2008
Annual Tax Amount $7,951
Tax Year 2023
Lot Size 2,960 Sqft
Acres 0.07
Property Description
Presenting a truly exceptional residence in the coveted neighborhood of Renfrew, this prestigious 3-story home seamlessly combines luxury living with breathtaking panoramic city views. Poised atop a quiet hill, this southwest-facing masterpiece offers an unrivaled blend of opulence and modernity. As you step into this architectural stunner, a dramatic spiraling staircase commands attention, surrounded by rich hardwood floors that gleam on the main level. The spacious, open layout is designed for entertainment, highlighted by balconies or patios on every floor that capture stunning vistas of downtown Calgary and the majestic Rocky Mountains, beyond. The heart of this home is the outstanding kitchen, adorned with showcase lighting that accentuates the exquisite granite countertops and sleek stainless-steel appliances. Recent renovations have added a fresh coat of paint, new carpets, and refinished hardwood floors, ensuring a modern and turnkey home, ready for you to move into.
Ascend to the second level, where a sprawling primary bedroom awaits, complete with a private balcony and a luxurious five-piece ensuite bath. Additional bedrooms, each with its own walk-in closet, and a convenient laundry room complete this level. The third floor unveils a spacious family room with a private balcony, providing an idyllic space for relaxation and entertainment.
This well-appointed residence also boasts energy-efficient features, including an insulated concrete form foundation system, structural insulated panel construction, double-glazed SOL-R shield Low E windows, and a high-efficiency furnace with a 3-zone ducted system. With over 3,200 square feet of total living space, this home offers the perfect blend of luxury, functionality, and sustainability. Immerse yourself in the charm of living in Renfrew, experiencing the prestige of one of the most desirable streets in the area. Take a virtual tour or book a private showing today to experience the epitome of elevated living in Calgary. Pre-purchase home inspection included.
Location
Province AB
County Calgary
Area Cal Zone Cc
Zoning R-C2
Direction S
Rooms
Basement Finished, Full
Interior
Interior Features Bookcases, Built-in Features, Ceiling Fan(s), Central Vacuum, Chandelier, Closet Organizers, Double Vanity, Granite Counters, High Ceilings, Jetted Tub, Kitchen Island, No Animal Home, No Smoking Home, Pantry, Recessed Lighting, See Remarks, Stone Counters, Sump Pump(s), Walk-In Closet(s), Wet Bar
Heating Forced Air, Natural Gas
Cooling None
Flooring Carpet, Ceramic Tile, Hardwood
Fireplaces Number 1
Fireplaces Type Gas
Appliance Dishwasher, Dryer, Garage Control(s), Gas Stove, Microwave, Range Hood, Refrigerator, Washer, Window Coverings
Laundry Laundry Room, Upper Level
Exterior
Garage Double Garage Detached
Garage Spaces 2.0
Garage Description Double Garage Detached
Fence Partial
Community Features Other, Park, Playground, Pool, Schools Nearby, Shopping Nearby, Sidewalks, Street Lights, Tennis Court(s), Walking/Bike Paths
Roof Type Asphalt Shingle
Porch Patio
Lot Frontage 26.67
Total Parking Spaces 2
Building
Lot Description Back Lane, Back Yard, City Lot, Cul-De-Sac, Front Yard, Lawn, Low Maintenance Landscape, Landscaped, Level, Street Lighting, Views
Foundation Poured Concrete
Architectural Style 3 Storey
Level or Stories Three Or More
Structure Type Stone,Stucco,Wood Frame
Others
Restrictions None Known
Tax ID 82706710
Ownership Private
Read Less Info
Want to know what your home might be worth? Contact us for a FREE valuation!

Our team is ready to help you sell your home for the highest possible price ASAP
GET MORE INFORMATION

Agent | License ID: LDKATOCAN

