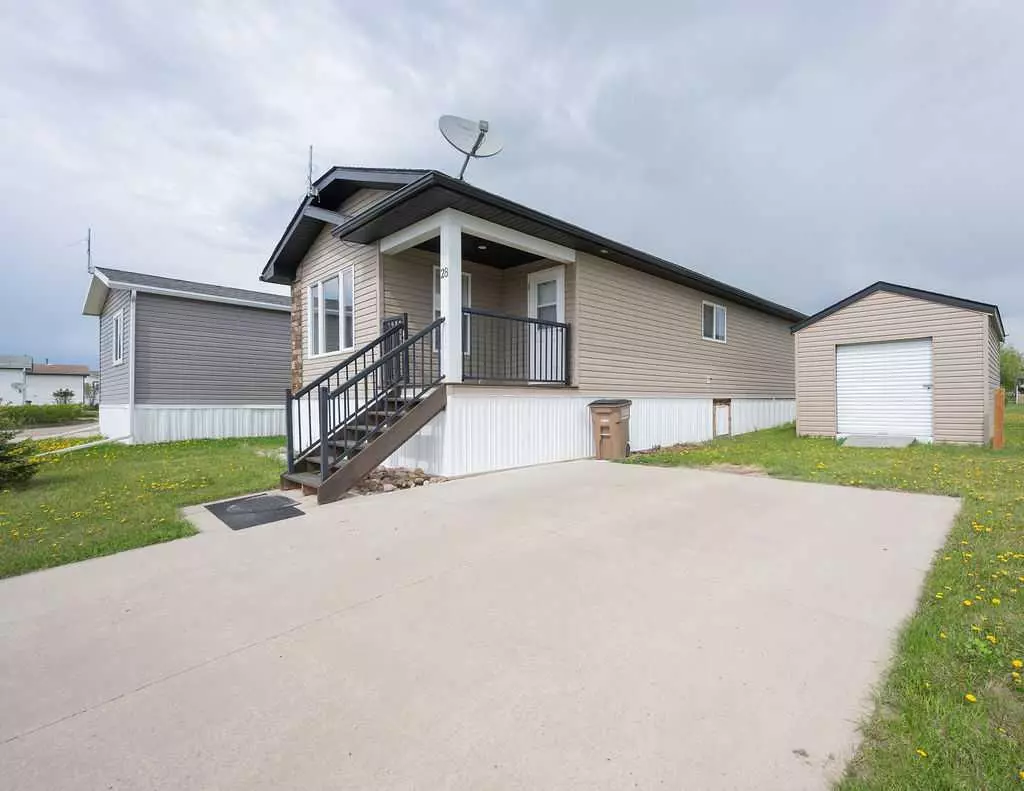$145,000
$149,000
2.7%For more information regarding the value of a property, please contact us for a free consultation.
2 Beds
2 Baths
1,213 SqFt
SOLD DATE : 06/07/2024
Key Details
Sold Price $145,000
Property Type Single Family Home
Sub Type Detached
Listing Status Sold
Purchase Type For Sale
Square Footage 1,213 sqft
Price per Sqft $119
Subdivision Athabasca Town
MLS® Listing ID A2135947
Sold Date 06/07/24
Style Mobile
Bedrooms 2
Full Baths 2
Condo Fees $85
Originating Board Alberta West Realtors Association
Year Built 2008
Annual Tax Amount $1,758
Tax Year 2024
Lot Size 4,941 Sqft
Acres 0.11
Property Description
Welcome home to Aspen Village, located in Athabasca! This 2008 mobile is a great starter home in a quiet neighborhood. It features the most amazing floor plan with the living room, dining area and kitchen all open with a vaulted ceiling. The master bedroom has a walk in closet and 4 piece en-suite with a soaker tub. Main bathroom is a conventional 4 piece and the interior is completed with the second bedroom. There is also a separate laundry/utility room. It has a west facing balcony that you can enjoy the sunsets and a huge shed with a roll up door. 2 space concrete parking pad complete this great property.
Location
Province AB
County Athabasca County
Zoning R-MHC
Direction W
Rooms
Basement None
Interior
Interior Features Kitchen Island, Pantry, Vaulted Ceiling(s), Walk-In Closet(s)
Heating High Efficiency, Natural Gas
Cooling None
Flooring Carpet, Linoleum, Vinyl
Appliance Dishwasher, Dryer, Microwave, Range Hood, Refrigerator, Washer, Window Coverings
Laundry Laundry Room
Exterior
Garage Parking Pad
Garage Description Parking Pad
Fence None
Community Features Golf, Playground, Pool, Schools Nearby, Shopping Nearby
Utilities Available Electricity Connected, Natural Gas Connected, Sewer Connected, Water Connected
Amenities Available RV/Boat Storage
Roof Type Asphalt Shingle
Porch Front Porch
Lot Frontage 47.0
Total Parking Spaces 2
Building
Lot Description Back Yard, Front Yard
Foundation Piling(s)
Sewer Public Sewer
Water Public
Architectural Style Mobile
Level or Stories One
Structure Type Vinyl Siding
Others
HOA Fee Include Common Area Maintenance,Reserve Fund Contributions
Restrictions None Known
Tax ID 57386227
Ownership Private
Pets Description Restrictions
Read Less Info
Want to know what your home might be worth? Contact us for a FREE valuation!

Our team is ready to help you sell your home for the highest possible price ASAP
GET MORE INFORMATION

Agent | License ID: LDKATOCAN






