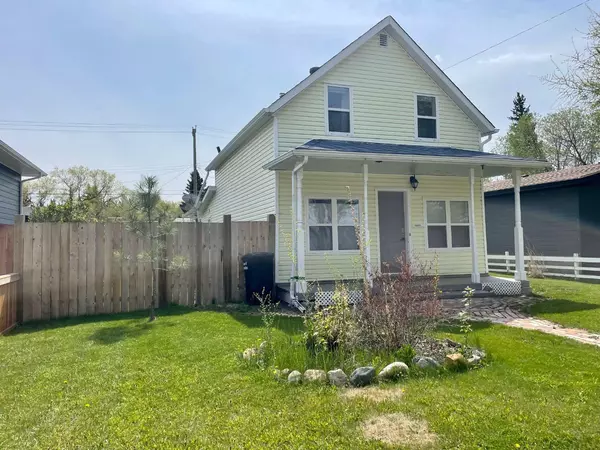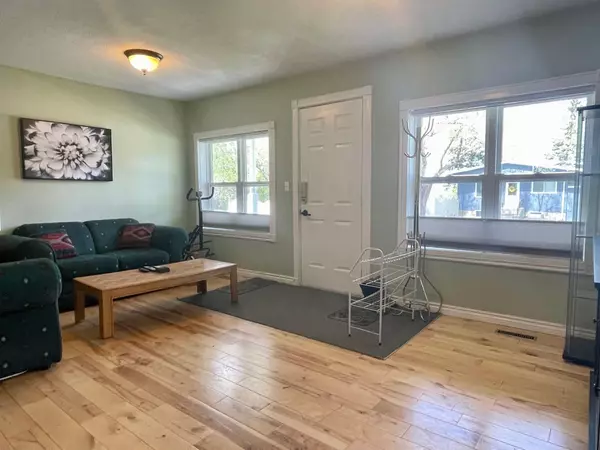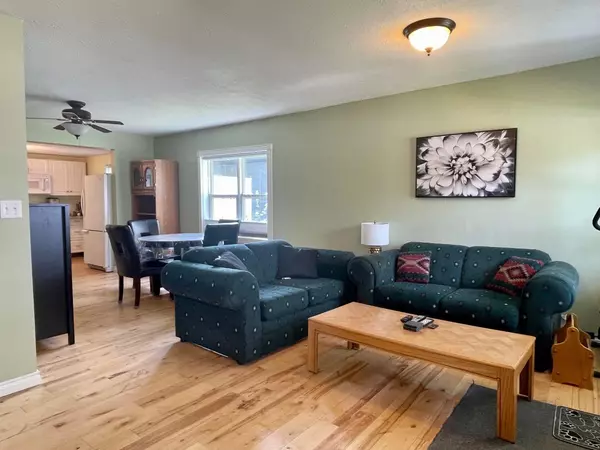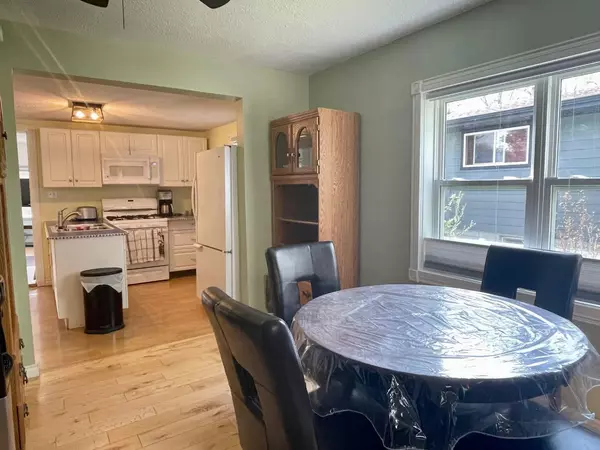$150,000
$159,800
6.1%For more information regarding the value of a property, please contact us for a free consultation.
2 Beds
1 Bath
1,212 SqFt
SOLD DATE : 06/07/2024
Key Details
Sold Price $150,000
Property Type Single Family Home
Sub Type Detached
Listing Status Sold
Purchase Type For Sale
Square Footage 1,212 sqft
Price per Sqft $123
Subdivision Vermilion
MLS® Listing ID A2067060
Sold Date 06/07/24
Style 1 and Half Storey
Bedrooms 2
Full Baths 1
Originating Board Lloydminster
Year Built 1928
Annual Tax Amount $1,695
Tax Year 2023
Lot Size 6,000 Sqft
Acres 0.14
Property Description
Charming home in the beautiful historic street of Vermilion!
The inviting brick sidewalks and patio space give that bit of extra that is hard to find. The fenced yard offers a space for gardening, room for enjoying the summer days, and options for sun and shade. Entering the home you will find a south facing sunroom, full of light and access to both sides of the yard. The kitchen has a gas range and lots of storage space. New butcher block countertops have been added. There is a designated dining room right off the kitchen that leads to the large living room. The upper level has 2 great sized bedrooms and storage. Laundry is found on the lower level along with all the room you need for additional storage. Added windows in the lower level gives a bright feel to the space. A garage is accessed off the back alley with additional room for parking. Updated windows, furnace, blinds and numerous other finishing touches have been done recently the space. This home is loaded with character and sits in a beautiful neighborhood.
Location
Province AB
County Vermilion River, County Of
Zoning RS
Direction N
Rooms
Basement Partial, Unfinished
Interior
Interior Features Ceiling Fan(s), Open Floorplan, See Remarks, Vinyl Windows
Heating Forced Air, Natural Gas
Cooling None
Flooring Laminate, Linoleum, Wood
Appliance Dryer, Gas Stove, Microwave, Refrigerator, Washer, Water Softener, Window Coverings
Laundry In Basement
Exterior
Garage Garage Door Opener, Garage Faces Rear, Gravel Driveway, Off Street, Single Garage Detached
Garage Spaces 1.0
Garage Description Garage Door Opener, Garage Faces Rear, Gravel Driveway, Off Street, Single Garage Detached
Fence Fenced
Community Features Schools Nearby, Shopping Nearby, Sidewalks
Roof Type Asphalt Shingle
Porch Deck, Front Porch, Patio
Lot Frontage 50.0
Total Parking Spaces 2
Building
Lot Description Back Lane, Few Trees, Front Yard, Lawn
Foundation Poured Concrete, Wood
Architectural Style 1 and Half Storey
Level or Stories One and One Half
Structure Type Vinyl Siding,Wood Frame
Others
Restrictions None Known
Tax ID 56938585
Ownership Private
Read Less Info
Want to know what your home might be worth? Contact us for a FREE valuation!

Our team is ready to help you sell your home for the highest possible price ASAP
GET MORE INFORMATION

Agent | License ID: LDKATOCAN






