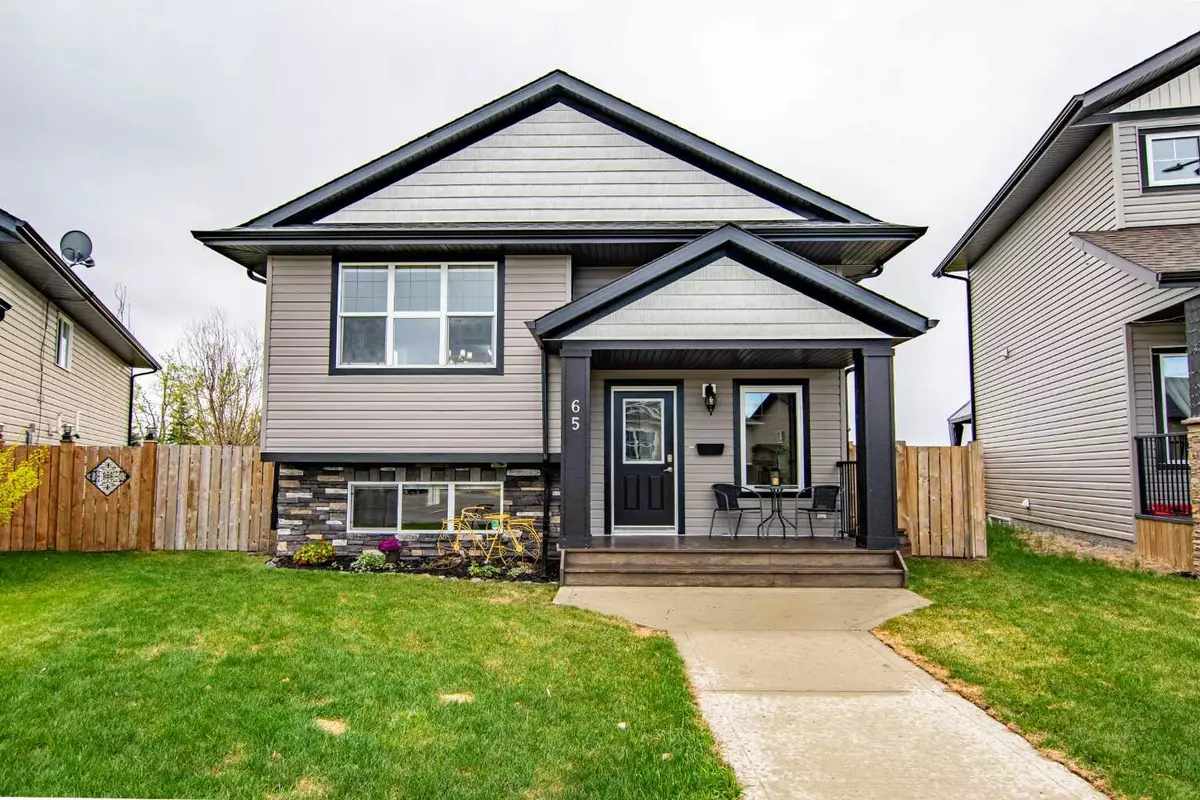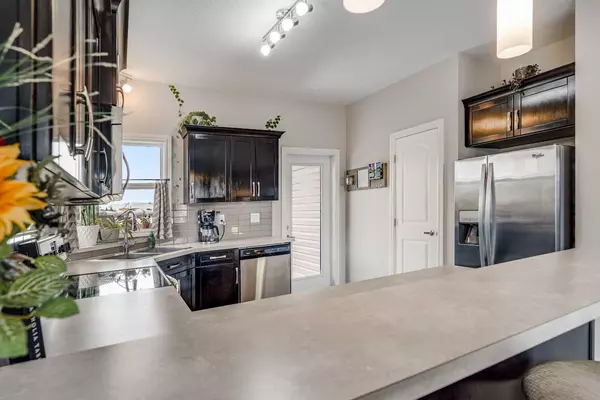$380,000
$390,000
2.6%For more information regarding the value of a property, please contact us for a free consultation.
3 Beds
3 Baths
1,075 SqFt
SOLD DATE : 06/07/2024
Key Details
Sold Price $380,000
Property Type Single Family Home
Sub Type Detached
Listing Status Sold
Purchase Type For Sale
Square Footage 1,075 sqft
Price per Sqft $353
Subdivision Aurora
MLS® Listing ID A2133365
Sold Date 06/07/24
Style Bi-Level
Bedrooms 3
Full Baths 3
Originating Board Central Alberta
Year Built 2015
Annual Tax Amount $3,292
Tax Year 2023
Lot Size 6,719 Sqft
Acres 0.15
Property Description
Perfect Family Home in a Great Location in Blackfalds!
This charming home is nestled in a peaceful crescent. The generous pie-shaped lot is bordered by a field, no neighbors to the south! Step into the beautifully landscaped yard and inviting front verandah that leads to a spacious entryway. The upper level features 9' ceilings and an open-concept layout encompassing the living room, dining area, and kitchen that opens to a covered back deck, ideal for outdoor gatherings. The well-appointed kitchen boasts rich dark maple cabinetry, stainless steel appliances, and a convenient breakfast bar. The primary bedroom is a cozy retreat with "his & her" custom closets, a ceiling fan, and 4-piece ensuite with a large vanity. Another generously sized bedroom and a main 4-piece bathroom round out this level. The lower level is the perfect place for relaxation or entertainment, featuring a sizable family room, another 4-piece bathroom, an additional bedroom, ample storage space, and in-floor heating for extra comfort. This home also offers a high-efficiency furnace, central air conditioning, a spacious fully fenced backyard with room for RV parking or a future garage, raised garden boxes, a shed, rear parking, back alley access, and impressive curb appeal. Blackfalds is conveniently located near Red Deer, offering a small-town atmosphere with easy access to schools, recreational facilities, shopping centers, and restaurants. This property combines the best of both worlds!
Location
Province AB
County Lacombe County
Zoning R1S
Direction N
Rooms
Basement Finished, Full
Interior
Interior Features Breakfast Bar, Ceiling Fan(s), Closet Organizers, No Smoking Home, Storage, Vaulted Ceiling(s)
Heating High Efficiency, In Floor Roughed-In, Forced Air, Natural Gas
Cooling Central Air
Flooring Carpet, Laminate, Linoleum
Appliance Central Air Conditioner, Dishwasher, Electric Oven, Microwave Hood Fan, Refrigerator, Washer/Dryer, Window Coverings
Laundry In Basement
Exterior
Garage Parking Pad
Garage Description Parking Pad
Fence Fenced
Community Features Park, Shopping Nearby
Roof Type Asphalt Shingle
Porch Deck
Lot Frontage 28.67
Exposure N
Total Parking Spaces 2
Building
Lot Description Back Lane, Back Yard
Foundation Poured Concrete
Architectural Style Bi-Level
Level or Stories Bi-Level
Structure Type Stone,Vinyl Siding,Wood Frame
Others
Restrictions None Known
Tax ID 83854388
Ownership Private
Read Less Info
Want to know what your home might be worth? Contact us for a FREE valuation!

Our team is ready to help you sell your home for the highest possible price ASAP
GET MORE INFORMATION

Agent | License ID: LDKATOCAN






