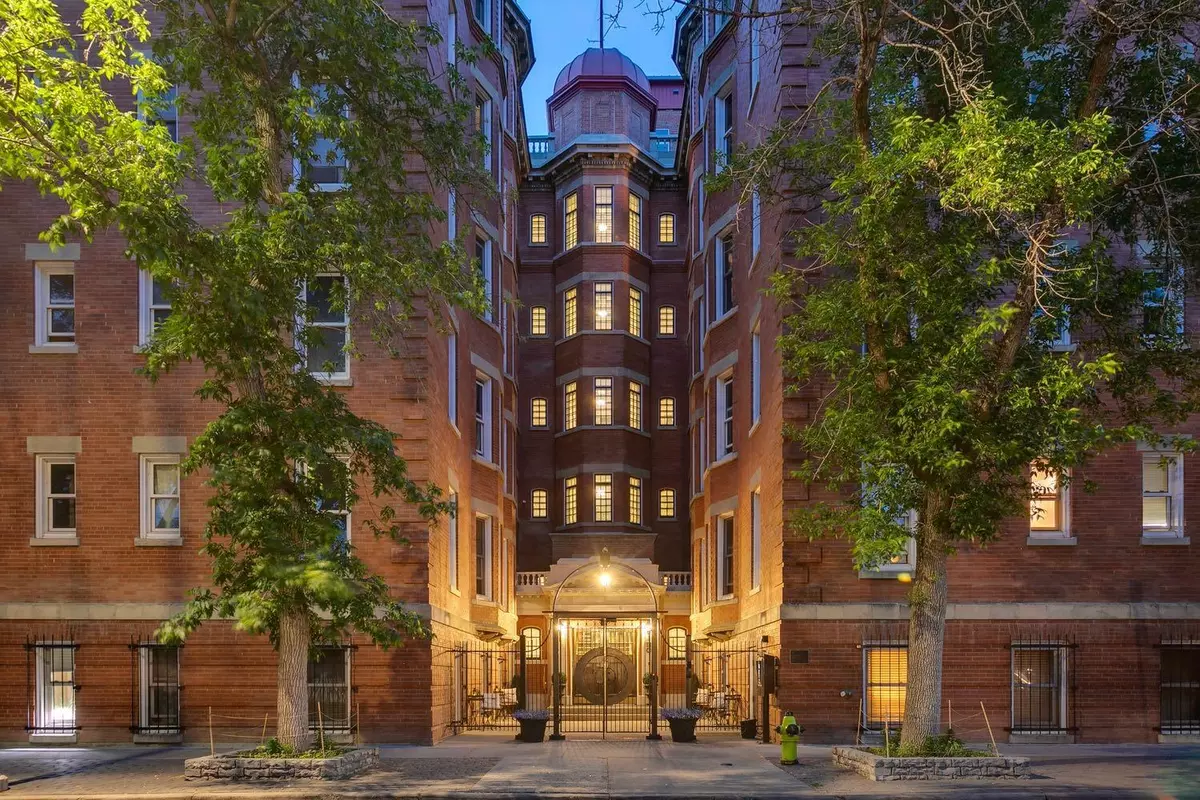$400,000
$364,900
9.6%For more information regarding the value of a property, please contact us for a free consultation.
1 Bed
1 Bath
615 SqFt
SOLD DATE : 06/07/2024
Key Details
Sold Price $400,000
Property Type Condo
Sub Type Apartment
Listing Status Sold
Purchase Type For Sale
Square Footage 615 sqft
Price per Sqft $650
Subdivision Lower Mount Royal
MLS® Listing ID A2137415
Sold Date 06/07/24
Style Apartment
Bedrooms 1
Full Baths 1
Condo Fees $536/mo
Originating Board Calgary
Year Built 1912
Annual Tax Amount $2,040
Tax Year 2023
Property Description
Anderson Estates is THE MOST ICONIC apartment complex in Calgary. This building is for inspired buyers, those who don’t want the cookie cutter complex being built today. The H-Shaped design is the only one of its kind in Calgary. The influence of the English Arts & Crafts movement is also evident in the extensive use of unifying oak, brass, and marble decorative features. The overall effect is one of luxury & elegance. Character defining elements include a BRASS BIRD CAGE elevator, mission oak baseboards + door frames, wrought iron central staircase, & brass decorative features. Upon entering the unit, you will experience a space flooded by natural light & enjoy incredible views of vibrant 17th Ave SW + Downtown. The lay-out is exceptional, featuring formal dining room (with a Hammered Copper hanging light, designed by Tom Dixon), & a big living room w/ architectural accents. The galley style kitchen is finished with Granite counters, custom maple cabinets, full appliance package, & a pass through cut-out. The 4-piece bath is complete with Claw Foot tub, vintage tile, & designer lighting. Anderson Estates is a community of like minded & creative residents. Outdoor movies + social gatherings provide a sense of living somewhere special. Don’t miss the storage locker, Monday to Friday CONCIERGE, bike storage, & incredible location in Lower Mount Royal. A few owners have taken this 1-bedroom lay-out and made it a TWO BEDROOM by putting barn doors on the living room. Ask your Realtor about the underground parking that can be leased under Shoppers Drug Mart or the heritage building street parking pass from the city of Calgary. This unit is conditionally sold.
Location
Province AB
County Calgary
Area Cal Zone Cc
Zoning M-C2
Direction S
Interior
Interior Features Bookcases, Built-in Features, Ceiling Fan(s), Crown Molding, Granite Counters, High Ceilings, Natural Woodwork, Soaking Tub, Wood Windows
Heating Radiant
Cooling None
Flooring Hardwood
Appliance Dishwasher, Electric Range, European Washer/Dryer Combination, Microwave Hood Fan, Refrigerator
Laundry In Unit
Exterior
Garage Off Street
Garage Description Off Street
Community Features Park, Schools Nearby, Shopping Nearby, Sidewalks, Street Lights, Walking/Bike Paths
Amenities Available Bicycle Storage, Community Gardens, Elevator(s), Laundry, Roof Deck
Porch See Remarks
Exposure E
Building
Story 5
Architectural Style Apartment
Level or Stories Single Level Unit
Structure Type Brick,Concrete
Others
HOA Fee Include Caretaker,Common Area Maintenance,Gas,Heat,Insurance,Interior Maintenance,Maintenance Grounds,Professional Management,Reserve Fund Contributions,Residential Manager,Sewer,Snow Removal,Trash,Water
Restrictions Architectural Guidelines,Historic Site
Ownership Private
Pets Description Yes
Read Less Info
Want to know what your home might be worth? Contact us for a FREE valuation!

Our team is ready to help you sell your home for the highest possible price ASAP
GET MORE INFORMATION

Agent | License ID: LDKATOCAN


