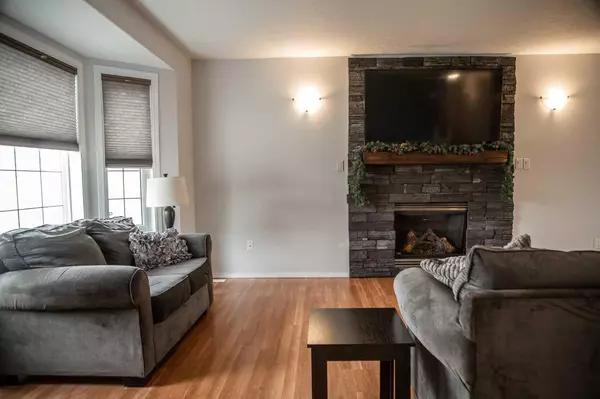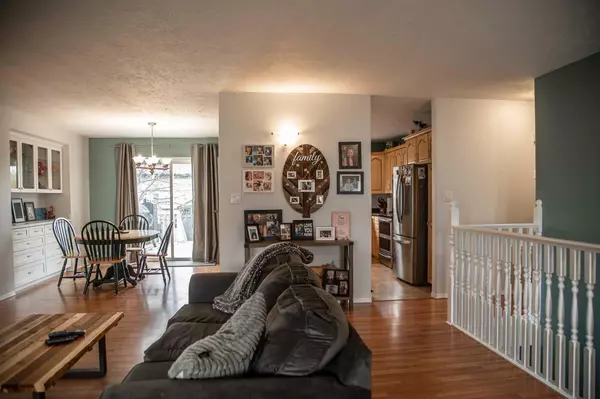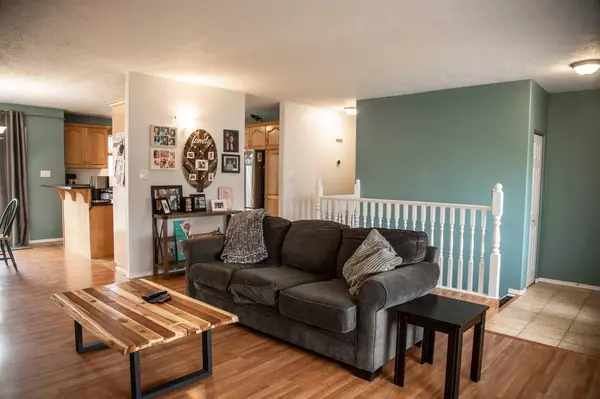$329,000
$339,000
2.9%For more information regarding the value of a property, please contact us for a free consultation.
4 Beds
3 Baths
1,247 SqFt
SOLD DATE : 06/07/2024
Key Details
Sold Price $329,000
Property Type Single Family Home
Sub Type Detached
Listing Status Sold
Purchase Type For Sale
Square Footage 1,247 sqft
Price per Sqft $263
MLS® Listing ID A2131219
Sold Date 06/07/24
Style Bungalow
Bedrooms 4
Full Baths 3
Originating Board Grande Prairie
Year Built 2003
Annual Tax Amount $4,189
Tax Year 2023
Lot Size 6,045 Sqft
Acres 0.14
Property Description
Are you ready for a family home with fabulous touches and above standard finishing inside and out ? Then this home is for you! The quality is evident from the moment you step in. You’ll fall in love with the light and bright spacious design with laminate and tile flowing through-out the the day-to-day living spaces. A SUN-sational Sitting Room features a handsome brick gas fireplace with plenty of wall space to display your pictures of your favorite people and places, while creating a warm ambience on those cooler Northern Alberta nights. Enjoy everyday meals in the spacious Dining Area with a custom built-in white and bright china cabinet and room for the coffee bar, stepping through the sliding glass garden doors out onto the sizable deck for a delightful dinner party . Surrounded by a gardener's delight with fruit trees and perennials. The Kitchen showcases stainless steel appliances, an abundance of cabinetry, moveable island, built-in desk, and a fabulous pantry ,tiled backsplash and the perfectly placed sink overlooking the backyard. . Down the hall are 2 spacious bedrooms, the main bath with tub/shower combo, and the Primary Suite with an ensuite. Each upstairs bedroom showcases wonderful cork flooring. The lower level will truly be a place of gathering and entertaining with the huge Family Room that boasts a serving bar, and a wonderful sized bedroom, plus the most amazing soaker tub in the full bath. A beautifully-finished home, a wonderful yard space, a great location and many great extras ...AND the shingles have just recently been done ! this amazing home must be seen to be fully appreciated!
Location
Province AB
County Mackenzie County
Zoning R-1
Direction E
Rooms
Basement Finished, Full
Interior
Interior Features Built-in Features, Kitchen Island
Heating Forced Air
Cooling None
Flooring Laminate, Linoleum
Fireplaces Number 1
Fireplaces Type Gas, Living Room
Appliance Dishwasher, Dryer, Electric Stove, Refrigerator, Washer
Laundry In Basement
Exterior
Garage Double Garage Attached, Parking Pad
Garage Spaces 2.0
Garage Description Double Garage Attached, Parking Pad
Fence Fenced
Community Features Schools Nearby, Shopping Nearby, Walking/Bike Paths
Roof Type Asphalt Shingle
Porch Deck
Lot Frontage 52.5
Total Parking Spaces 6
Building
Lot Description Back Yard, Front Yard, Landscaped, Private
Foundation Poured Concrete
Architectural Style Bungalow
Level or Stories One
Structure Type Vinyl Siding
Others
Restrictions None Known
Tax ID 56259628
Ownership Private
Read Less Info
Want to know what your home might be worth? Contact us for a FREE valuation!

Our team is ready to help you sell your home for the highest possible price ASAP
GET MORE INFORMATION

Agent | License ID: LDKATOCAN






