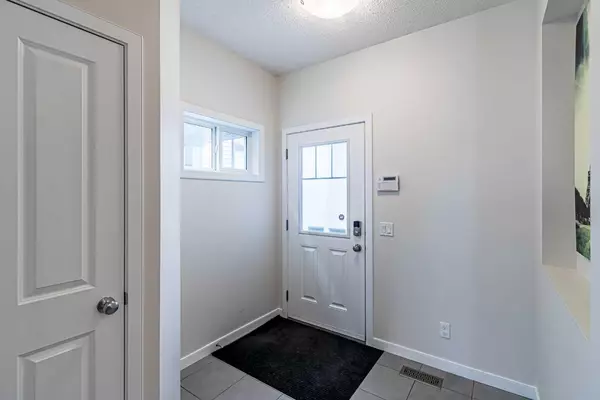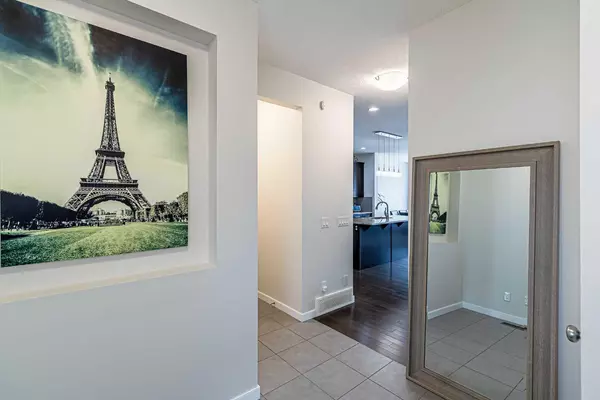$803,900
$779,900
3.1%For more information regarding the value of a property, please contact us for a free consultation.
4 Beds
4 Baths
2,027 SqFt
SOLD DATE : 06/07/2024
Key Details
Sold Price $803,900
Property Type Single Family Home
Sub Type Detached
Listing Status Sold
Purchase Type For Sale
Square Footage 2,027 sqft
Price per Sqft $396
Subdivision Panorama Hills
MLS® Listing ID A2132311
Sold Date 06/07/24
Style 2 Storey
Bedrooms 4
Full Baths 3
Half Baths 1
Originating Board Calgary
Year Built 2013
Annual Tax Amount $4,357
Tax Year 2023
Lot Size 3,379 Sqft
Acres 0.08
Property Description
Modern elegance meets practicality in this beautifully designed home. Situated in the sought-after NW community of Panorama, this property offers not only luxurious living but also the potential for rental income with its illegal basement suite. As you step inside, you're greeted by a spacious foyer that leads into the main living area. The open concept layout boasts high ceilings and large windows, allowing natural light to flood the space. The living room features a cozy fireplace, perfect for relaxing evenings with family and friends. The gourmet kitchen is a chef's dream, equipped with stainless steel appliances, quartz countertops, ample storage space, and a large island with seating for casual dining. Adjacent to the kitchen is the dining area, ideal for hosting dinner parties or enjoying everyday meals. Upstairs, you'll find a lavish master suite complete with a walk-in closet and a spa-like ensuite bathroom featuring a luxurious soaking tub and separate shower. Two additional bedrooms, a full bathroom, and a convenient laundry room + a bones room complete the upper level. But the luxury doesn't end there. This home also offers a fully finished walk-up basement with a illegal suite, providing an excellent opportunity for rental income or multi-generational living. Features its own separate entrance, kitchen, living area, bedroom, and bathroom, ensuring privacy and comfort for tenants. Outside, the property showcases beautiful landscaping and a spacious backyard, perfect for summer BBQs and outdoor entertaining. Step into a space that's not just for parking cars, but also for organizing tools, equipment, and more with custom-built wall shelves and an epoxy garage floor, this home truly has it all. Situated in one of Calgary's most desirable neighborhoods, residents of Panorama enjoy easy access to parks, schools, shopping, dining, and more.
Location
Province AB
County Calgary
Area Cal Zone N
Zoning R-1N
Direction NW
Rooms
Basement Finished, Full, Suite, Walk-Up To Grade
Interior
Interior Features Breakfast Bar, Closet Organizers, Kitchen Island, No Animal Home, No Smoking Home, Open Floorplan, Pantry, Separate Entrance, Storage
Heating Forced Air, Natural Gas
Cooling None
Flooring Carpet, Hardwood, Tile
Fireplaces Number 2
Fireplaces Type Gas
Appliance Dishwasher, Dryer, Gas Range, Range Hood, Refrigerator, Washer
Laundry Laundry Room
Exterior
Garage 220 Volt Wiring, Double Garage Detached
Garage Spaces 2.0
Garage Description 220 Volt Wiring, Double Garage Detached
Fence Fenced
Community Features Park, Playground, Schools Nearby, Shopping Nearby, Sidewalks, Street Lights, Walking/Bike Paths
Amenities Available None
Roof Type Asphalt Shingle
Porch Deck
Lot Frontage 30.78
Total Parking Spaces 4
Building
Lot Description Back Lane, Back Yard, Irregular Lot, Level
Foundation Poured Concrete
Architectural Style 2 Storey
Level or Stories Two
Structure Type Wood Frame
Others
Restrictions Easement Registered On Title
Ownership Private
Read Less Info
Want to know what your home might be worth? Contact us for a FREE valuation!

Our team is ready to help you sell your home for the highest possible price ASAP
GET MORE INFORMATION

Agent | License ID: LDKATOCAN






