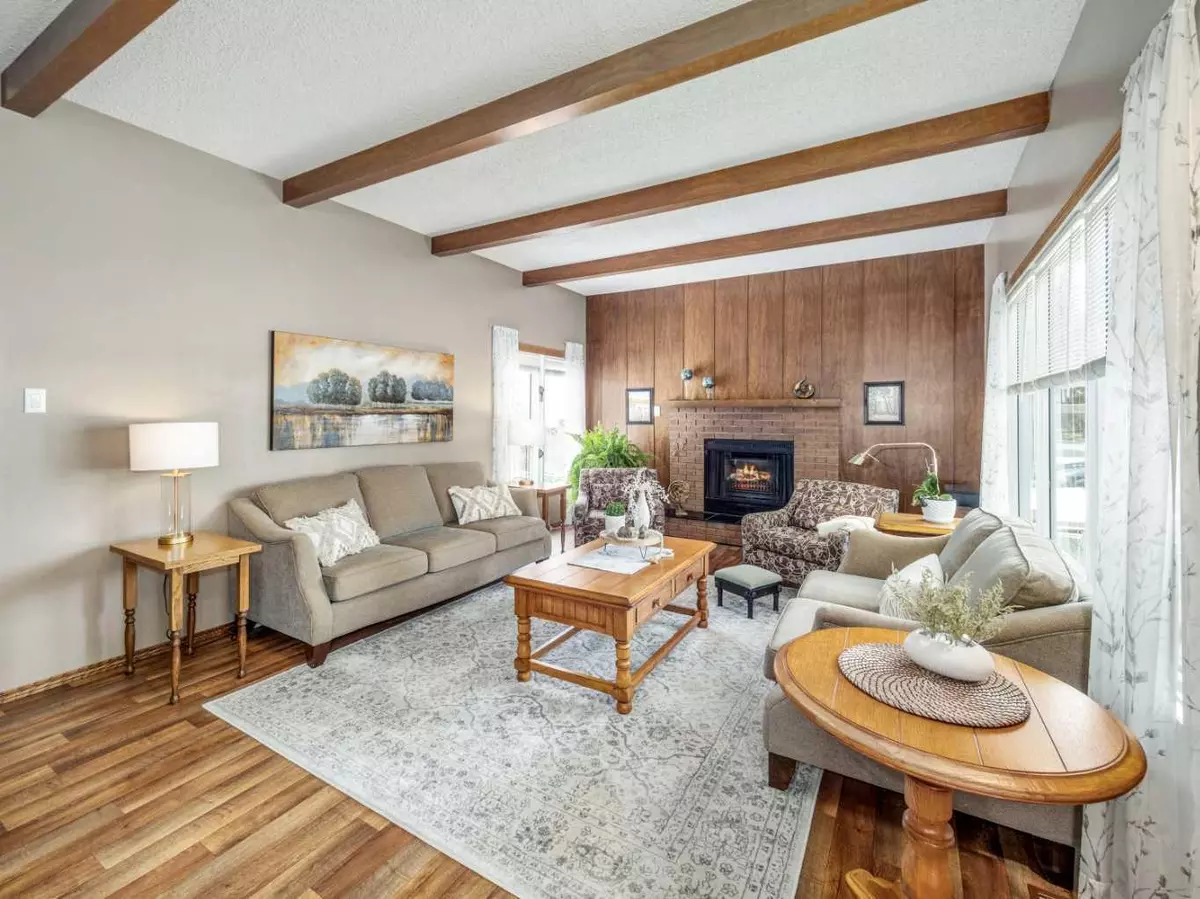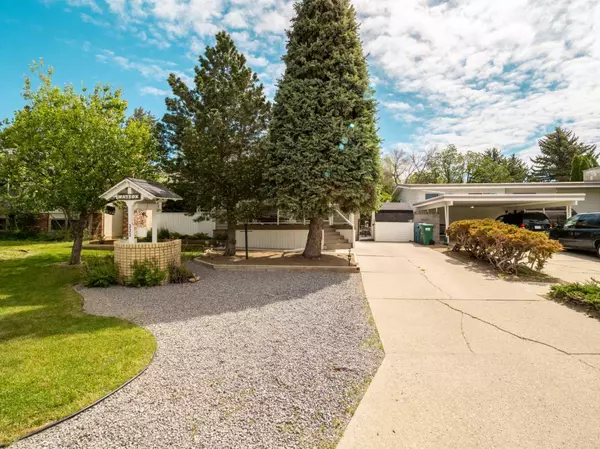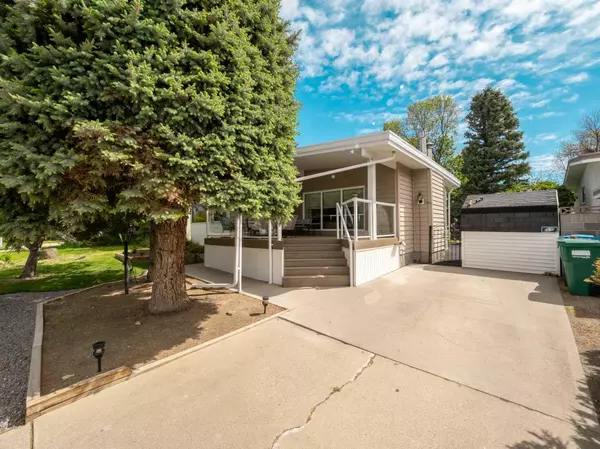$410,000
$419,000
2.1%For more information regarding the value of a property, please contact us for a free consultation.
5 Beds
3 Baths
1,199 SqFt
SOLD DATE : 06/07/2024
Key Details
Sold Price $410,000
Property Type Single Family Home
Sub Type Detached
Listing Status Sold
Purchase Type For Sale
Square Footage 1,199 sqft
Price per Sqft $341
Subdivision Varsity Village
MLS® Listing ID A2138209
Sold Date 06/07/24
Style Bungalow
Bedrooms 5
Full Baths 2
Half Baths 1
Originating Board Calgary
Year Built 1974
Annual Tax Amount $3,304
Tax Year 2024
Lot Size 5,943 Sqft
Acres 0.14
Property Description
This inviting home, lovingly maintained by its one and only meticulous owners, is the home you’ve been waiting for. Perfectly located within walking distance to the University, various schools, numerous amenities, and mere steps away from the expansive Nicholas Sheran Park, this residence offers both convenience and tranquility. The magical backyard, which backs onto a peaceful walking path, provides a private retreat. The front porch bathes in the warm West sun, while the backyard features an expansive patio, mature trees, beautiful landscaping, a garden, and three sheds. This home boasts numerous outdoor areas ideal for entertaining, family gatherings, or indulging a passion for gardening. Thoughtful renovations over the years have enhanced its timeless character, blending contemporary elements seamlessly. The huge front West windows fill the home with sunshine, creating a constantly uplifting and welcoming atmosphere. Inside, the main floor offers three bedrooms, including a primary suite with a 2-piece ensuite, while the fully developed basement adds two additional bedrooms, totalling five bedrooms and 2.5 baths. As you step into this home, you can feel the love and care that has been poured into every detail. This won’t last long - time to make it your home!
Location
Province AB
County Lethbridge
Zoning R-L
Direction W
Rooms
Basement Finished, Full
Interior
Interior Features Breakfast Bar, Central Vacuum, Chandelier, Closet Organizers, No Animal Home, No Smoking Home, Storage, Vinyl Windows
Heating Forced Air, Natural Gas
Cooling Central Air
Flooring Carpet, Laminate, Linoleum
Fireplaces Number 2
Fireplaces Type Brick Facing, Stone, Wood Burning
Appliance Dishwasher, Dryer, Electric Range, Freezer, Microwave, Range Hood, Refrigerator, Washer
Laundry In Basement, Laundry Room
Exterior
Garage Off Street, Parking Pad
Garage Description Off Street, Parking Pad
Fence Fenced
Community Features Park, Playground, Schools Nearby, Shopping Nearby, Sidewalks, Street Lights, Walking/Bike Paths
Roof Type Flat Torch Membrane
Porch Front Porch, Patio, Rear Porch
Lot Frontage 50.0
Total Parking Spaces 2
Building
Lot Description Back Yard, Backs on to Park/Green Space, Front Yard, Lawn, Landscaped, Level
Foundation Poured Concrete
Architectural Style Bungalow
Level or Stories One
Structure Type Wood Frame
Others
Restrictions None Known
Tax ID 91611023
Ownership Private
Read Less Info
Want to know what your home might be worth? Contact us for a FREE valuation!

Our team is ready to help you sell your home for the highest possible price ASAP
GET MORE INFORMATION

Agent | License ID: LDKATOCAN






