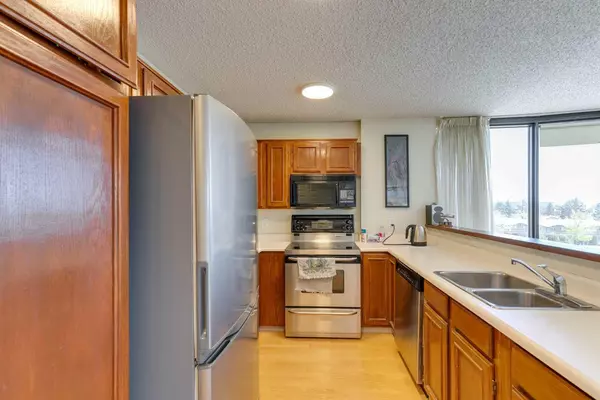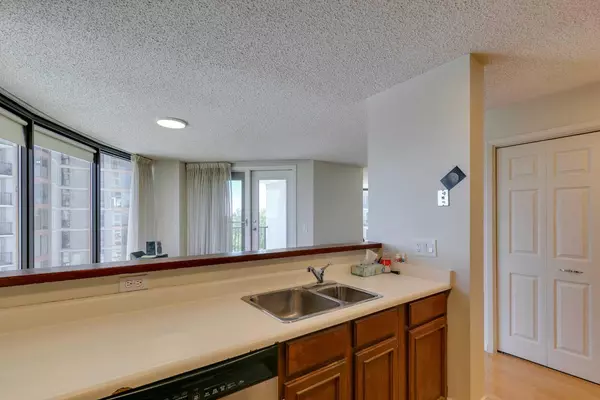$320,000
$299,900
6.7%For more information regarding the value of a property, please contact us for a free consultation.
2 Beds
1 Bath
1,150 SqFt
SOLD DATE : 06/07/2024
Key Details
Sold Price $320,000
Property Type Condo
Sub Type Apartment
Listing Status Sold
Purchase Type For Sale
Square Footage 1,150 sqft
Price per Sqft $278
Subdivision Coach Hill
MLS® Listing ID A2138947
Sold Date 06/07/24
Style High-Rise (5+)
Bedrooms 2
Full Baths 1
Condo Fees $652/mo
Originating Board Calgary
Year Built 1978
Annual Tax Amount $1,790
Tax Year 2024
Property Description
Welcome to the prestigious Odyssey Towers nestled in the heart of Coach Hill. Boasting an expansive 1,150 sqft on a single level, this condo is the epitome of modern urban living in a well-managed concrete building on Calgary's west side. You will be captivated by the floor-to-ceiling windows in the dining and living room, allowing for an abundance of natural light to fill the space. This fantastic layout offers an open concept living space, spacious kitchen & dining area, two generously sized bedrooms, a 4-piece washroom, ensuite laundry, large balcony, and A/C. This is the perfect unit for someone looking to downsize or right-size and is waiting for someone to update it to its full potential! Situated in an exclusive adult-only complex (+18) this pet-free complex offers a tranquil and secure environment for its residents as well as the ability for a "lock and leave" lifestyle. Odyssey Towers is a professionally managed complex consisting of 3 separate concrete towers. The condo fees include heat and water, as well as exterior maintenance, reserve fund contributions, professional management, landscaping, and snow removal. Coach Hill is a fantastic community with easy access to amenities, downtown, the mountains, and now only minutes away from the Stoney Trail interchange taking you anywhere in the City. Call your favorite realtor to book a private viewing. It’s a move you’ll be glad you made.
Location
Province AB
County Calgary
Area Cal Zone W
Zoning DC (pre 1P2007)
Direction NE
Interior
Interior Features Open Floorplan
Heating Baseboard, Natural Gas
Cooling Central Air
Flooring Carpet, Laminate
Appliance Dishwasher, Electric Stove, Microwave Hood Fan, Refrigerator, Washer/Dryer, Window Coverings
Laundry In Unit
Exterior
Garage Assigned, Parkade, Stall, Underground
Garage Description Assigned, Parkade, Stall, Underground
Community Features Park, Schools Nearby, Shopping Nearby, Sidewalks, Street Lights
Amenities Available Sauna
Porch Balcony(s)
Exposure E
Total Parking Spaces 2
Building
Story 15
Architectural Style High-Rise (5+)
Level or Stories Single Level Unit
Structure Type Concrete
Others
HOA Fee Include Amenities of HOA/Condo,Common Area Maintenance,Gas,Heat,Insurance,Maintenance Grounds,Parking,Professional Management,Reserve Fund Contributions,Sewer,Snow Removal,Trash,Water
Restrictions Adult Living
Ownership Private
Pets Description No
Read Less Info
Want to know what your home might be worth? Contact us for a FREE valuation!

Our team is ready to help you sell your home for the highest possible price ASAP
GET MORE INFORMATION

Agent | License ID: LDKATOCAN






