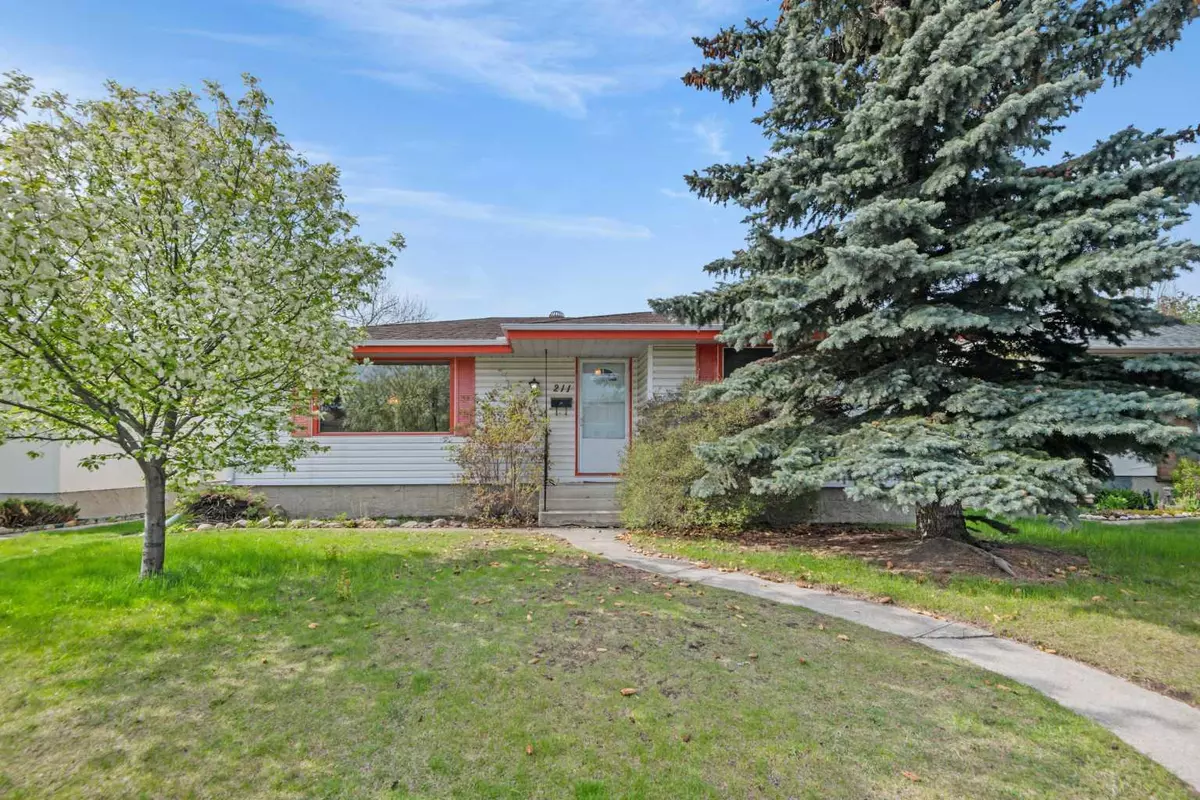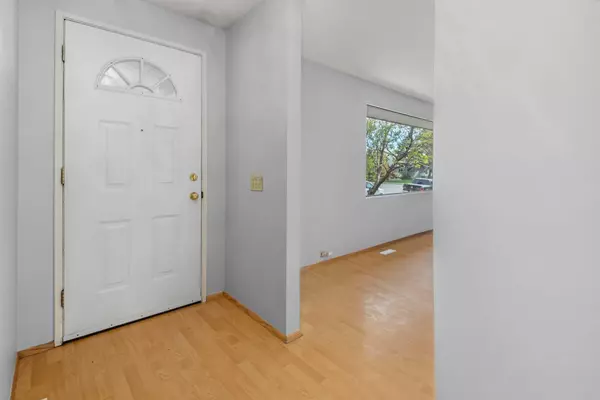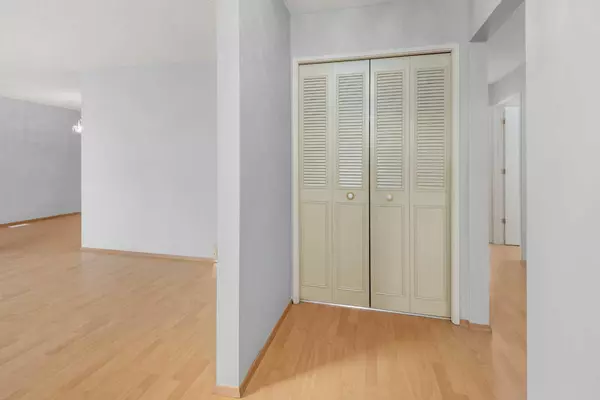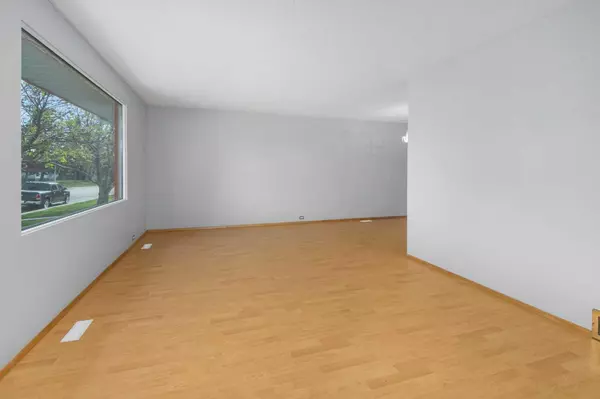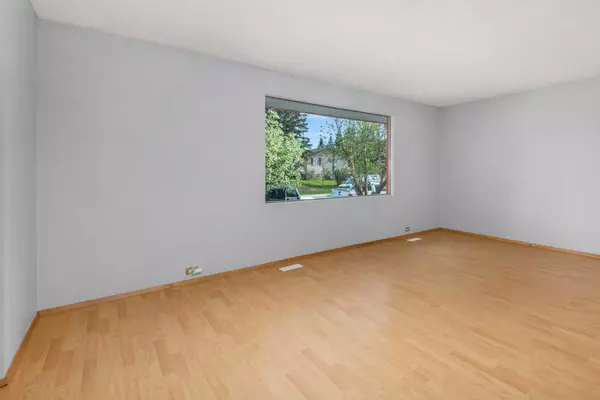$587,500
$575,000
2.2%For more information regarding the value of a property, please contact us for a free consultation.
4 Beds
2 Baths
1,194 SqFt
SOLD DATE : 06/07/2024
Key Details
Sold Price $587,500
Property Type Single Family Home
Sub Type Detached
Listing Status Sold
Purchase Type For Sale
Square Footage 1,194 sqft
Price per Sqft $492
Subdivision Huntington Hills
MLS® Listing ID A2134746
Sold Date 06/07/24
Style Bungalow
Bedrooms 4
Full Baths 2
Originating Board Calgary
Year Built 1969
Annual Tax Amount $2,917
Tax Year 2023
Lot Size 5,500 Sqft
Acres 0.13
Property Description
Fantastic opportunity for investors and home buyers to own this wonderful BUNGALOW home. 50’ WIDE LOT, SOUTH FACING BACKYARD, TOTAL of 4 BEDROOMS AND 2 FULL BATHS, OVERSIZED DOUBLE GARAGE (24’2”x22’2”), FRESH PAINT. The main floor offers a welcoming living room with large windows, a dining room, a kitchen, 3 generous sized bedrooms and a full bath. Natural light pours through the windows, enhancing the bright and airy atmosphere. The fully developed basement, with SEPARATE ENTRY and BRAND-NEW CARPET features a huge family room, a fourth bedroom, a spacious hobby room, and a full bath. Furnace and hot water tank (2016), garage roof (2012). WITHIN WALKING DISTANCE to school, transit bus loop, Beddington Town Center, Superstore, community center. Short minutes of driving to Deerfoot City Mall and TnT Market. Quick access to Beddington Trail, Deerfoot Trail and Calgary Airport. Don't miss out on this great opportunity – act fast!
Location
Province AB
County Calgary
Area Cal Zone N
Zoning R-C1
Direction N
Rooms
Basement Separate/Exterior Entry, Finished, Full
Interior
Interior Features Wet Bar
Heating Forced Air
Cooling None
Flooring Carpet, Hardwood
Appliance Dishwasher, Dryer, Electric Stove, Microwave Hood Fan, Range Hood, Refrigerator, Washer
Laundry In Basement
Exterior
Garage Double Garage Detached
Garage Spaces 2.0
Garage Description Double Garage Detached
Fence Fenced
Community Features Playground, Schools Nearby, Shopping Nearby
Roof Type Asphalt Shingle
Porch None
Lot Frontage 50.0
Total Parking Spaces 2
Building
Lot Description Back Lane, Rectangular Lot
Foundation Poured Concrete
Architectural Style Bungalow
Level or Stories One
Structure Type Vinyl Siding,Wood Frame
Others
Restrictions See Remarks
Tax ID 83108055
Ownership Private
Read Less Info
Want to know what your home might be worth? Contact us for a FREE valuation!

Our team is ready to help you sell your home for the highest possible price ASAP
GET MORE INFORMATION

Agent | License ID: LDKATOCAN

