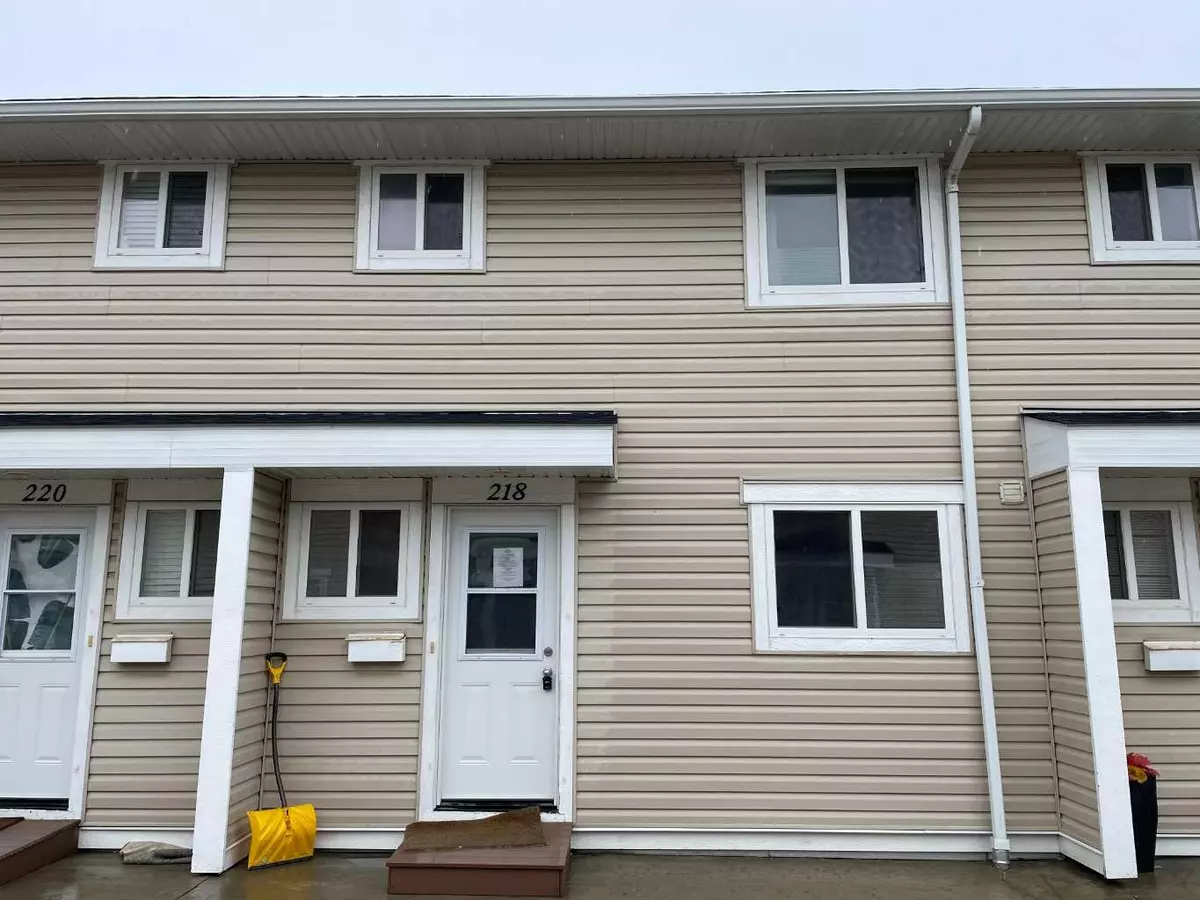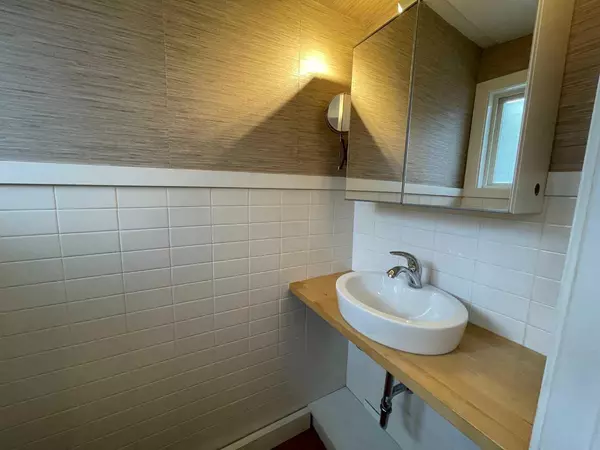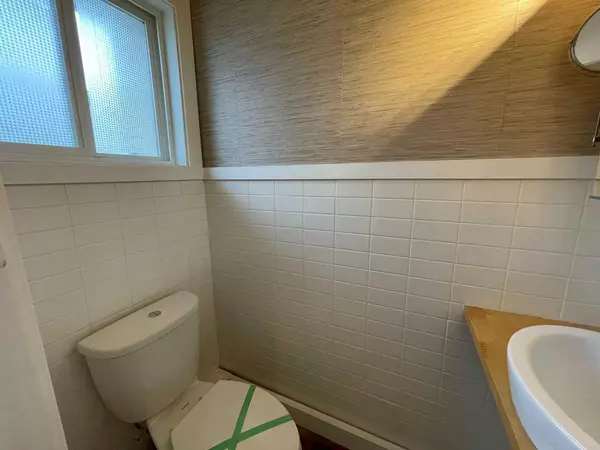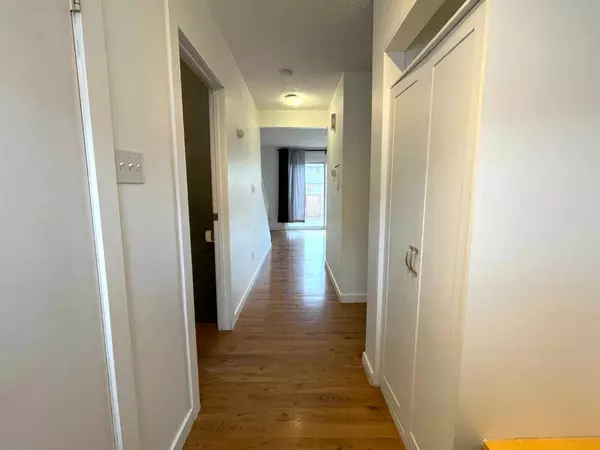$132,500
$132,500
For more information regarding the value of a property, please contact us for a free consultation.
3 Beds
2 Baths
1,052 SqFt
SOLD DATE : 06/07/2024
Key Details
Sold Price $132,500
Property Type Townhouse
Sub Type Row/Townhouse
Listing Status Sold
Purchase Type For Sale
Square Footage 1,052 sqft
Price per Sqft $125
Subdivision Thickwood
MLS® Listing ID A2119563
Sold Date 06/07/24
Style 2 Storey
Bedrooms 3
Full Baths 1
Half Baths 1
Condo Fees $511
Originating Board Fort McMurray
Year Built 1976
Annual Tax Amount $601
Tax Year 2023
Property Description
Welcome to #218 600 Signal Road: This updated gem in the heart of Thickwood seamlessly blends modern comfort with convenience. Step inside to discover a bright living space adorned with contemporary touches. The main floor boasts a pristine white kitchen, a convenient 2pc bathroom, a spacious dining area, and an expansive open living room. Venture outside to the fully fenced backyard, which offers privacy and storage. Upstairs, you can find three generous-sized bedrooms along with a 4pc bathroom. The fully finished basement provides access to the two underground parking spots and features a sizeable laundry room with modern built-ins, elevating functionality and storage capacity. With its central location and stylish upgrades, the affordability of this home presents a fantastic opportunity; schedule a viewing today!
Location
Province AB
County Wood Buffalo
Area Fm Northwest
Zoning R3
Direction W
Rooms
Basement Finished, Full
Interior
Interior Features See Remarks
Heating Forced Air
Cooling None
Flooring Linoleum, Vinyl
Appliance See Remarks
Laundry In Bathroom
Exterior
Garage Parkade
Garage Description Parkade
Fence Fenced
Community Features Other, Schools Nearby, Shopping Nearby, Sidewalks, Street Lights, Walking/Bike Paths
Amenities Available Visitor Parking
Roof Type Asphalt Shingle
Porch Other
Total Parking Spaces 2
Building
Lot Description Back Yard, Low Maintenance Landscape, Other
Foundation Poured Concrete
Architectural Style 2 Storey
Level or Stories Two
Structure Type Concrete,Vinyl Siding
Others
HOA Fee Include Common Area Maintenance,Professional Management,Snow Removal,Trash
Restrictions None Known
Tax ID 83263146
Ownership Bank/Financial Institution Owned
Pets Description Yes
Read Less Info
Want to know what your home might be worth? Contact us for a FREE valuation!

Our team is ready to help you sell your home for the highest possible price ASAP
GET MORE INFORMATION

Agent | License ID: LDKATOCAN






