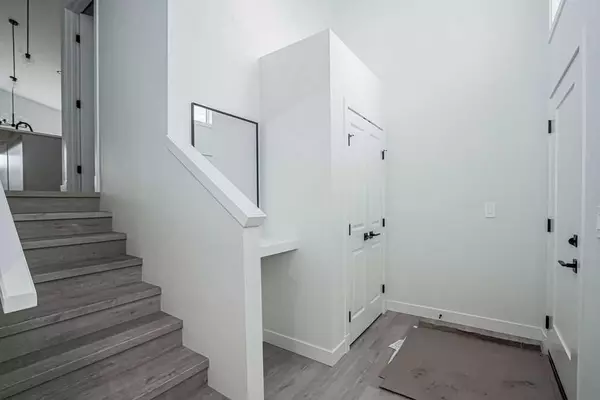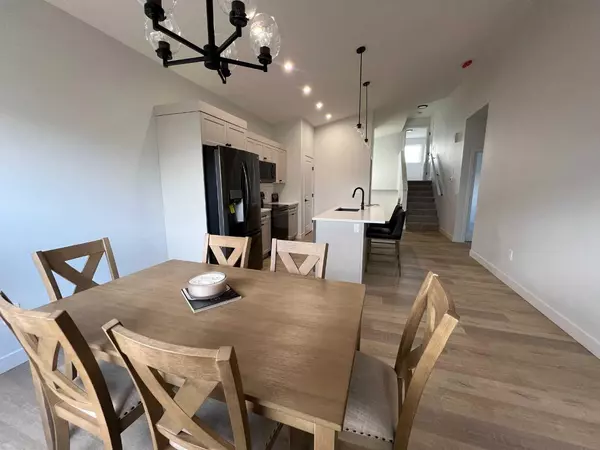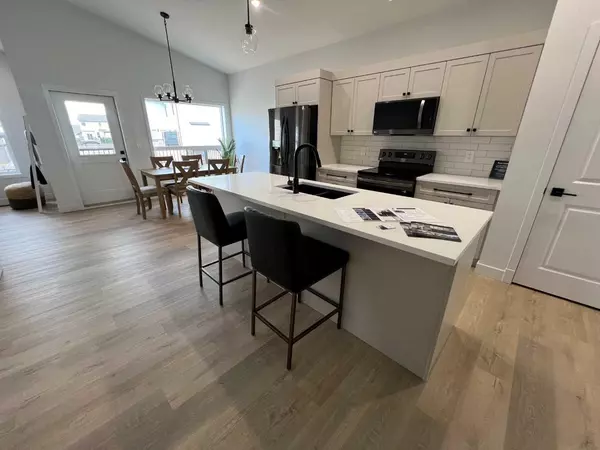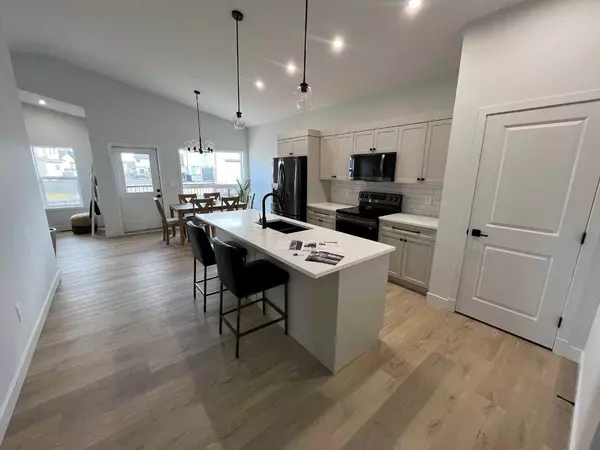$479,900
$489,900
2.0%For more information regarding the value of a property, please contact us for a free consultation.
3 Beds
2 Baths
1,516 SqFt
SOLD DATE : 06/07/2024
Key Details
Sold Price $479,900
Property Type Single Family Home
Sub Type Detached
Listing Status Sold
Purchase Type For Sale
Square Footage 1,516 sqft
Price per Sqft $316
Subdivision Signature Falls
MLS® Listing ID A2037857
Sold Date 06/07/24
Style Modified Bi-Level
Bedrooms 3
Full Baths 2
Originating Board Grande Prairie
Year Built 2023
Tax Year 2022
Lot Size 4,772 Sqft
Acres 0.11
Property Description
Job 604 The Lucy by Unique Home Concepts. This popular 1516 sq ft modified bilevel floor plan is back in Signature Falls! Large welcoming front entry has access to the double attached garage. The main floor boasts laundry room, 2nd/3rd bedrooms, full bathroom, beautiful vaulted ceilings, open concept living area with fireplace, dining with garden door, and kitchen with centre island, corner pantry and beautiful new kitchen appliances already included! The primary bedroom located on upper level has oversized ensuite and large walk-in closet. Designer details throughout the home include durable vinyl plank flooring in main areas, grey/beige cabinets and beautiful quartz counters in kitchen. Completed, ready for immediate possession! Now includes 12x10' pressure treated deck with stairs and aluminum railing!
Location
Province AB
County Grande Prairie
Zoning RG
Direction N
Rooms
Basement Full, Unfinished
Interior
Interior Features Kitchen Island, Open Floorplan, Pantry
Heating Forced Air, Natural Gas
Cooling None
Flooring Carpet, Vinyl Plank
Fireplaces Number 1
Fireplaces Type Electric, Family Room
Appliance Dishwasher, Refrigerator, Stove(s)
Laundry Main Level
Exterior
Garage Double Garage Attached
Garage Spaces 2.0
Garage Description Double Garage Attached
Fence None
Community Features Park, Playground, Schools Nearby, Sidewalks, Street Lights, Walking/Bike Paths
Roof Type Asphalt Shingle
Porch Deck
Lot Frontage 42.0
Total Parking Spaces 4
Building
Lot Description Back Yard, City Lot, Front Yard, Interior Lot, Street Lighting, See Remarks
Foundation Poured Concrete
Architectural Style Modified Bi-Level
Level or Stories Bi-Level
Structure Type Vinyl Siding
New Construction 1
Others
Restrictions None Known
Tax ID 75900684
Ownership Private
Read Less Info
Want to know what your home might be worth? Contact us for a FREE valuation!

Our team is ready to help you sell your home for the highest possible price ASAP
GET MORE INFORMATION

Agent | License ID: LDKATOCAN






