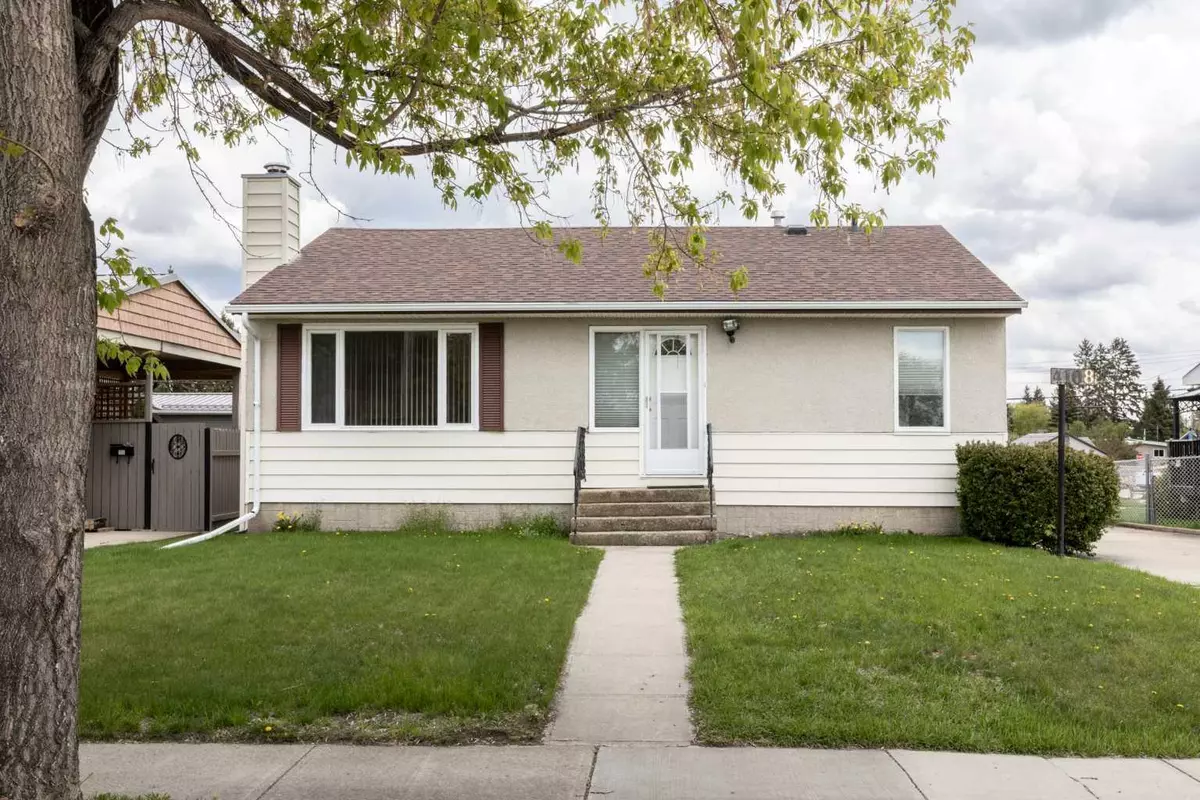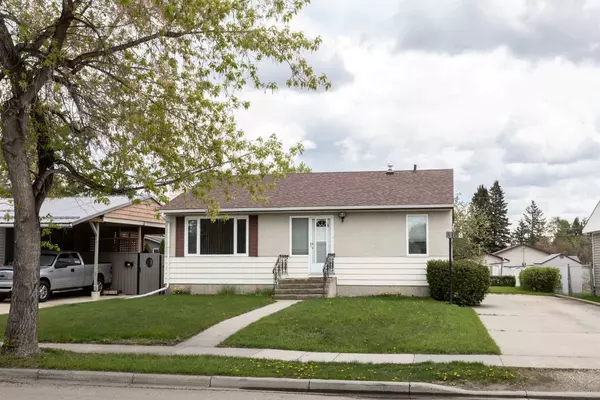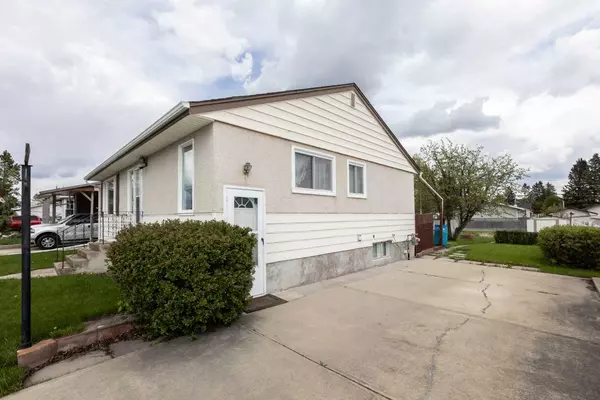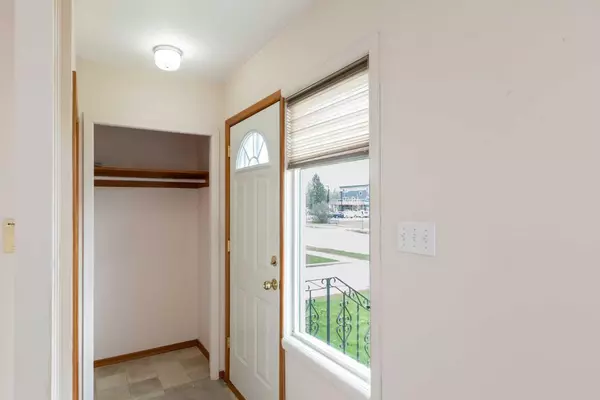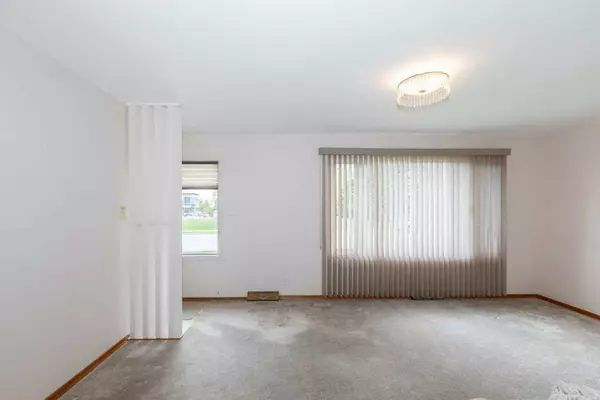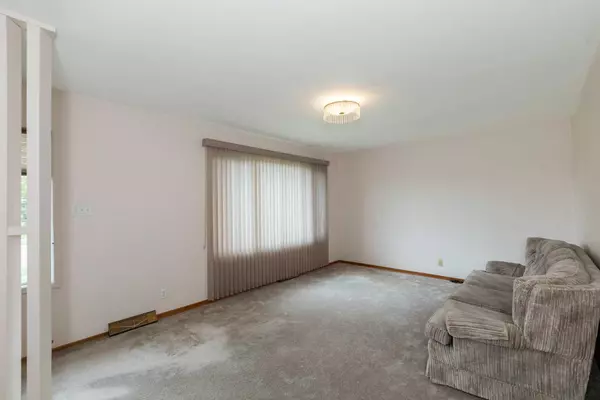$269,000
$269,000
For more information regarding the value of a property, please contact us for a free consultation.
3 Beds
1 Bath
989 SqFt
SOLD DATE : 06/07/2024
Key Details
Sold Price $269,000
Property Type Single Family Home
Sub Type Detached
Listing Status Sold
Purchase Type For Sale
Square Footage 989 sqft
Price per Sqft $271
Subdivision Central Innisfail
MLS® Listing ID A2134669
Sold Date 06/07/24
Style Bungalow
Bedrooms 3
Full Baths 1
Originating Board Central Alberta
Year Built 1960
Annual Tax Amount $1,908
Tax Year 2023
Lot Size 8,975 Sqft
Acres 0.21
Property Description
Welcome to 4108 50 Ave in Innisfail, a charming bungalow brimming with potential. Perfect for first-time buyers, investors, or anyone seeking affordable housing, this delightful home sits on a generous 8,900+ sq. ft. lot, offering endless opportunities for customization and development.
Step inside to an inviting living room filled with natural light, creating a warm and welcoming atmosphere. With an adjacent kitchen and small dining area. The main level features three comfortable bedrooms and a full bathroom.
The partially finished lower level includes a spacious recreation room, ideal for relaxation and entertainment. With plenty of extra space, it’s ready for your creative touch—whether you’re adding bedrooms, a home office, or a hobby room.
Outside, the expansive yard offers abundant space for off-street parking, RV parking, potential for building a garage, rejuvenating the existing garden, or providing a safe play area for children and pets.
This home’s prime location is just minutes from essential amenities. Walk to the health centre, aquatic centre, parks, playgrounds, and schools. Local shops, dining, and entertainment options are all nearby, making everyday living a breeze.
4108 50 Ave in Innisfail is more than just a house; it’s an opportunity to create a home that fits your lifestyle.
Location
Province AB
County Red Deer County
Zoning R1B
Direction W
Rooms
Basement Full, Partially Finished
Interior
Interior Features See Remarks
Heating Forced Air
Cooling None
Flooring Carpet, Linoleum
Fireplaces Number 1
Fireplaces Type Wood Burning Stove
Appliance Freezer, Microwave, Refrigerator, Stove(s), Washer/Dryer, Window Coverings
Laundry In Basement
Exterior
Garage Off Street
Garage Description Off Street
Fence Fenced
Community Features Park, Playground, Schools Nearby, Shopping Nearby, Sidewalks, Street Lights
Roof Type Asphalt Shingle
Porch Deck
Lot Frontage 58.2
Total Parking Spaces 2
Building
Lot Description Back Lane, Back Yard, City Lot, Rectangular Lot
Foundation Poured Concrete
Architectural Style Bungalow
Level or Stories One
Structure Type Wood Frame
Others
Restrictions None Known
Tax ID 85460307
Ownership Private
Read Less Info
Want to know what your home might be worth? Contact us for a FREE valuation!

Our team is ready to help you sell your home for the highest possible price ASAP
GET MORE INFORMATION

Agent | License ID: LDKATOCAN

