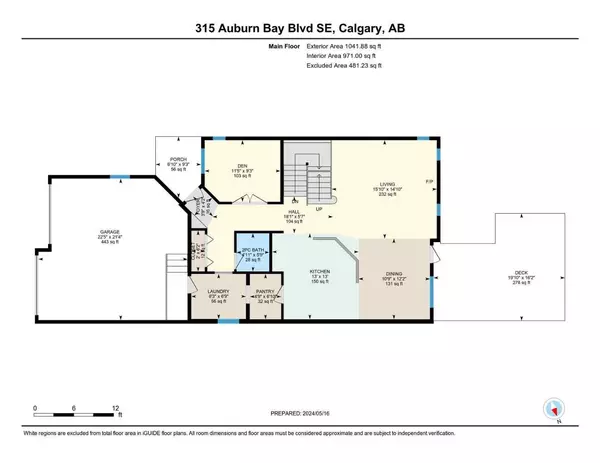$810,000
$785,000
3.2%For more information regarding the value of a property, please contact us for a free consultation.
4 Beds
4 Baths
2,215 SqFt
SOLD DATE : 06/06/2024
Key Details
Sold Price $810,000
Property Type Single Family Home
Sub Type Detached
Listing Status Sold
Purchase Type For Sale
Square Footage 2,215 sqft
Price per Sqft $365
Subdivision Auburn Bay
MLS® Listing ID A2136764
Sold Date 06/06/24
Style 2 Storey
Bedrooms 4
Full Baths 2
Half Baths 2
HOA Fees $41/ann
HOA Y/N 1
Originating Board Calgary
Year Built 2006
Annual Tax Amount $4,564
Tax Year 2023
Lot Size 5,091 Sqft
Acres 0.12
Property Description
This family home, situated on a corner lot, boasts a prime location with easy access to the beach! The property offers ample space and functionality with 4 bedrooms and a double attached garage. The main floor features expansive rear windows, lofty ceilings, an open concept design, and a large dining area and kitchen. A Glass door off the dining area lead to a private deck. The gourmet kitchen boasts a sizable island with a breakfast bar, top-of-the-line stainless steel appliances, including a gas cooktop and a sub-zero fridge/freezer. A walk-through pantry leads to a spacious mudroom and access to the double attached garage. Completing the main floor is a versatile front flex room currently used as a kids' playroom. that could also serve as a home office or formal dining area.
Upstairs, the layout is perfect with a bonus family room. The primary retreat includes a spa-like ensuite bathroom. Alongside the primary bedroom, there are two other spacious bedrooms. The bonus room is ideal for movie nights or family hangouts! The developed basement includes another bedroom, a bathroom, and plenty of storage space.
Outside, the corner lot provides privacy in the backyard with a pergola and deck, as well as an RV pad, offering ample space for entertaining and relaxation. The property is complete with air conditioning for warm summer days. This home has been meticulously cared for and pride of ownership shows! as a bonus sellers have completed a home inspection, and is available for your review!
Location
Province AB
County Calgary
Area Cal Zone Se
Zoning R-1N
Direction E
Rooms
Basement Finished, Full
Interior
Interior Features Built-in Features, Closet Organizers, Granite Counters, High Ceilings, Kitchen Island, No Smoking Home, Open Floorplan, Pantry, Wired for Sound
Heating Forced Air, Natural Gas
Cooling Central Air
Flooring Carpet, Hardwood, Tile
Fireplaces Number 1
Fireplaces Type Gas
Appliance Dishwasher, Freezer, Gas Stove, Range Hood, Refrigerator, Washer/Dryer
Laundry Laundry Room
Exterior
Garage Double Garage Attached
Garage Spaces 2.0
Garage Description Double Garage Attached
Fence Fenced
Community Features Clubhouse, Lake, Playground, Schools Nearby, Shopping Nearby, Sidewalks, Street Lights, Tennis Court(s), Walking/Bike Paths
Amenities Available Beach Access, Clubhouse, Recreation Facilities
Roof Type Asphalt Shingle
Porch Front Porch, Pergola
Lot Frontage 50.66
Total Parking Spaces 4
Building
Lot Description Back Lane, Back Yard, Close to Clubhouse, Corner Lot
Foundation Poured Concrete
Architectural Style 2 Storey
Level or Stories Two
Structure Type Mixed
Others
Restrictions Restrictive Covenant,Utility Right Of Way
Tax ID 82945403
Ownership Private
Read Less Info
Want to know what your home might be worth? Contact us for a FREE valuation!

Our team is ready to help you sell your home for the highest possible price ASAP
GET MORE INFORMATION

Agent | License ID: LDKATOCAN






