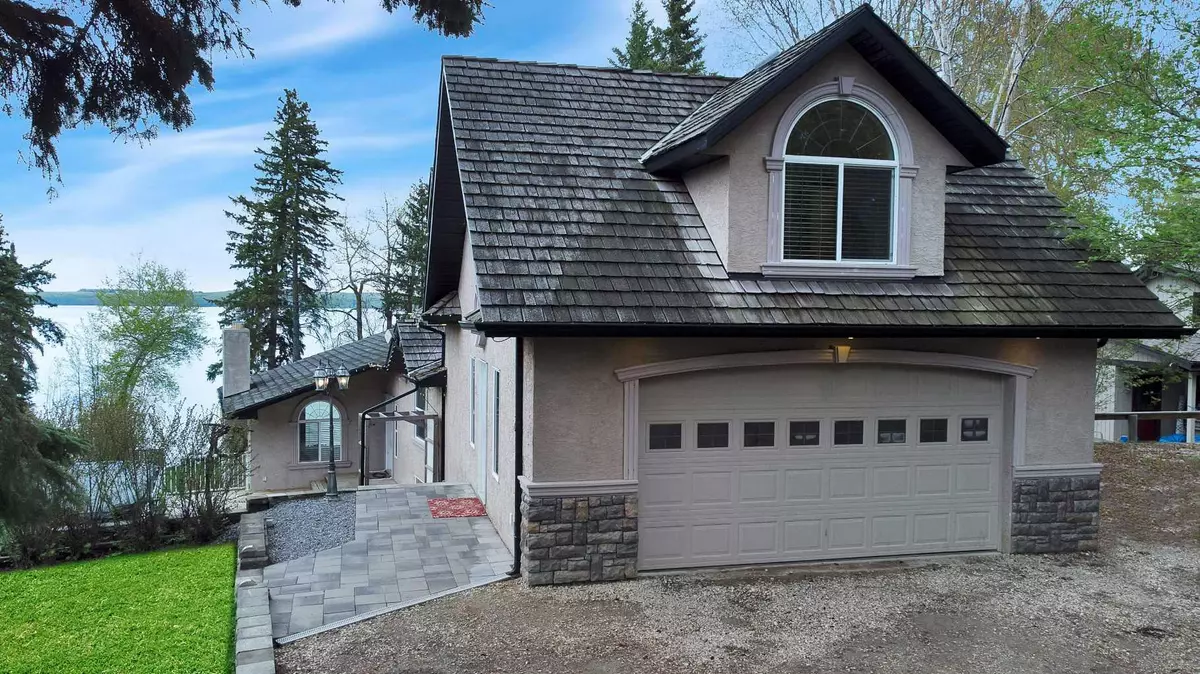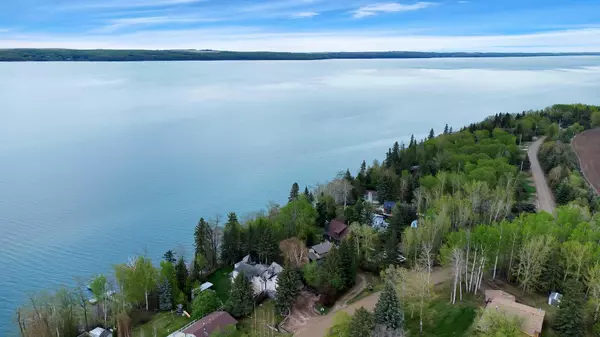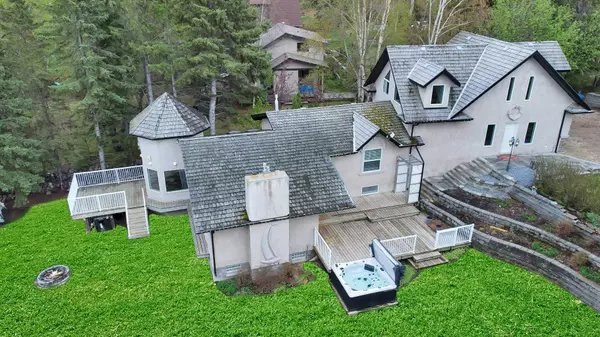$1,290,000
$1,320,000
2.3%For more information regarding the value of a property, please contact us for a free consultation.
3 Beds
4 Baths
2,153 SqFt
SOLD DATE : 06/06/2024
Key Details
Sold Price $1,290,000
Property Type Single Family Home
Sub Type Detached
Listing Status Sold
Purchase Type For Sale
Square Footage 2,153 sqft
Price per Sqft $599
Subdivision Kuusamo Krest
MLS® Listing ID A2132902
Sold Date 06/06/24
Style 3 Level Split
Bedrooms 3
Full Baths 3
Half Baths 1
Originating Board Central Alberta
Year Built 1974
Annual Tax Amount $6,464
Tax Year 2023
Lot Size 7,140 Sqft
Acres 0.16
Lot Dimensions 67x152x101x147
Property Description
Discover your dream lakefront property on the serene Sylvan Lake in central Alberta. Boasting approximately 110 feet of pristine lake frontage, this elegant home offers a year-round lifestyle perfect for enthusiasts of winter ice fishing, summer fishing, boating, water sports, and more. Situated on a spacious lot, this home features breathtaking lake views and is bordered by a scenic public path on the west side. A charming studio suite above the garage provides an ideal space for guests or can be utilized as a small Airbnb. Additionally, a quaint Bunkie on the property offers potential for renovation, making it a delightful playhouse for grandchildren or extra guest accommodation. Two boat sheds near the water ensure ample storage for all your recreational gear. Inside, the home is highlighted by beamed ceilings, slate tile flooring, quality cabinetry, and an open-concept design. The private master suite includes a luxurious ensuite, while the home also encompasses office space, a media room, a laundry room, an exercise room, and two additional private bedrooms. The expansive outdoor deck is perfect for entertaining and enjoying the stunning sunsets over Sylvan Lake. If a vibrant lake life is what you seek, this property has it all. Don’t miss out on this exceptional opportunity to own a piece of paradise on Sylvan Lake.
Location
Province AB
County Lacombe County
Zoning R-RLA
Direction S
Rooms
Other Rooms 1
Basement Finished, Full
Interior
Interior Features Beamed Ceilings, Breakfast Bar, Central Vacuum, Closet Organizers, Double Vanity, High Ceilings
Heating Forced Air, Natural Gas
Cooling None
Flooring Carpet, Tile
Fireplaces Number 1
Fireplaces Type Living Room, Mantle, Wood Burning
Appliance Dishwasher, Gas Stove, Refrigerator, Washer/Dryer
Laundry In Unit, Laundry Room, Lower Level
Exterior
Garage Double Garage Attached, Driveway, Gravel Driveway, Off Street, Parking Pad, RV Access/Parking
Garage Spaces 2.0
Garage Description Double Garage Attached, Driveway, Gravel Driveway, Off Street, Parking Pad, RV Access/Parking
Fence Partial
Community Features Fishing, Lake
Roof Type Cedar Shake
Porch Deck
Lot Frontage 68.0
Total Parking Spaces 6
Building
Lot Description Back Yard, Beach, Lake, Front Yard, Garden, Landscaped, Many Trees, Views, Waterfront
Building Description Wood Frame, BUNKIE
Foundation Block
Sewer Other, Septic System
Water Well
Architectural Style 3 Level Split
Level or Stories One and One Half
Structure Type Wood Frame
Others
Restrictions None Known
Tax ID 83689520
Ownership Other
Read Less Info
Want to know what your home might be worth? Contact us for a FREE valuation!

Our team is ready to help you sell your home for the highest possible price ASAP
GET MORE INFORMATION

Agent | License ID: LDKATOCAN






