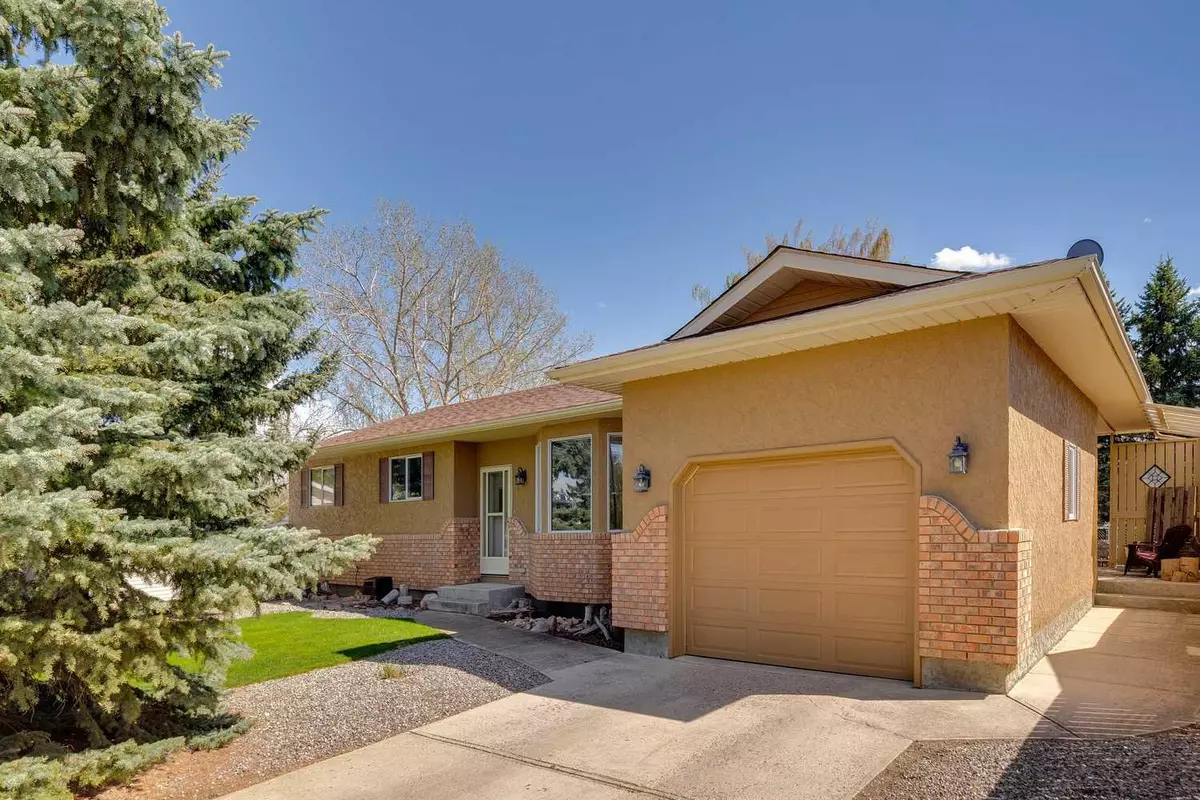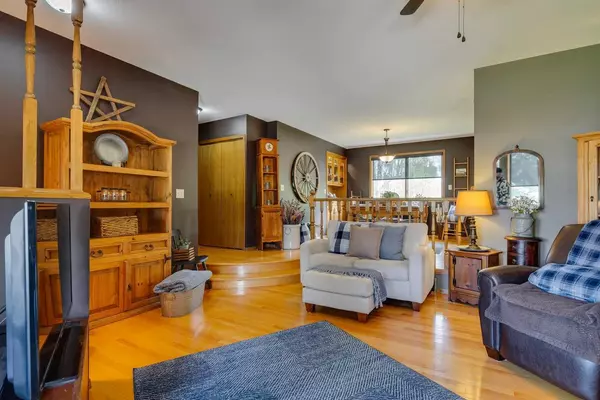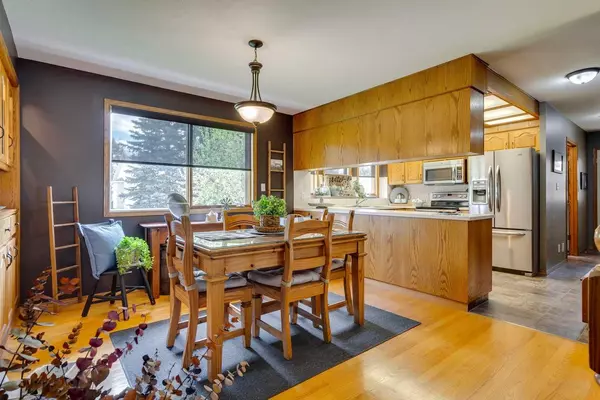$480,000
$489,900
2.0%For more information regarding the value of a property, please contact us for a free consultation.
5 Beds
3 Baths
1,316 SqFt
SOLD DATE : 06/06/2024
Key Details
Sold Price $480,000
Property Type Single Family Home
Sub Type Detached
Listing Status Sold
Purchase Type For Sale
Square Footage 1,316 sqft
Price per Sqft $364
MLS® Listing ID A2132505
Sold Date 06/06/24
Style Bungalow
Bedrooms 5
Full Baths 1
Half Baths 2
Originating Board Calgary
Year Built 1992
Annual Tax Amount $4,177
Tax Year 2024
Lot Size 6,000 Sqft
Acres 0.14
Property Description
Welcome to this meticulously maintained property. So private, you might miss it when you drive by! The main floor is perfectly laid out, beginning with a laundry room and half bath near the garage entrance. The hall leads you to the open and inviting kitchen, dining room, and living space. Stainless steel appliances and plenty of counter space make this kitchen so functional. 3 bedrooms and a 4-piece bath complete the main floor. The huge lower-level recreation area offers so many possibilities. There are 2 additional bedrooms with large windows and a ½ bath where there is space to add a shower, in addition to a large storage space. The highlight of this home truly is its glorious gardens and the private backyard! With a patio set up to enjoy long summer days, a well thought out fire pit area for evening gatherings, and a garden shed, you’ll feel the pride of ownership. ROOF (2008), FURNACE (2019), HOT WATER TANK (2018), EXTERIOR PAINT (2017). This home is a must see!
Location
Province AB
County Willow Creek No. 26, M.d. Of
Zoning R1
Direction N
Rooms
Basement Finished, Full
Interior
Interior Features Ceiling Fan(s), No Smoking Home, Storage
Heating Forced Air, Natural Gas
Cooling None
Flooring Carpet, Hardwood, Linoleum
Appliance Dishwasher, Dryer, Electric Stove, Garage Control(s), Microwave Hood Fan, Refrigerator, Washer
Laundry Main Level
Exterior
Garage Single Garage Attached
Garage Spaces 1.0
Garage Description Single Garage Attached
Fence Fenced
Community Features Park, Schools Nearby, Street Lights, Walking/Bike Paths
Roof Type Asphalt Shingle
Porch Patio
Lot Frontage 58.53
Total Parking Spaces 1
Building
Lot Description Back Lane, Back Yard, Garden, Private
Foundation Poured Concrete
Architectural Style Bungalow
Level or Stories One
Structure Type Stucco,Wood Frame
Others
Restrictions None Known
Tax ID 57475434
Ownership Private
Read Less Info
Want to know what your home might be worth? Contact us for a FREE valuation!

Our team is ready to help you sell your home for the highest possible price ASAP
GET MORE INFORMATION

Agent | License ID: LDKATOCAN






