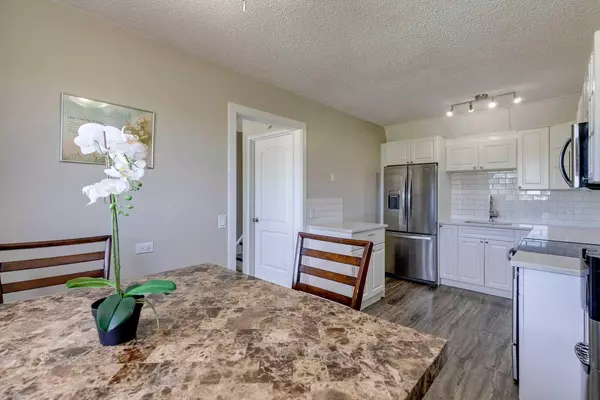$365,000
$339,900
7.4%For more information regarding the value of a property, please contact us for a free consultation.
3 Beds
1 Bath
1,056 SqFt
SOLD DATE : 06/06/2024
Key Details
Sold Price $365,000
Property Type Townhouse
Sub Type Row/Townhouse
Listing Status Sold
Purchase Type For Sale
Square Footage 1,056 sqft
Price per Sqft $345
Subdivision Dover
MLS® Listing ID A2136275
Sold Date 06/06/24
Style 2 Storey
Bedrooms 3
Full Baths 1
Originating Board Calgary
Year Built 1970
Annual Tax Amount $1,445
Tax Year 2023
Lot Size 2,249 Sqft
Acres 0.05
Property Description
Welcome to 3836 Doverdale Cres. S.E. This bright, clean and updated townhouse is close to all amenities, is a quick commute to downtown and has NO CONDO FEES! This large corner lot townhouse has a deck with a new pergola to enjoy all day and night that faces a large park, baseball diamond, arena, and school right across the street. The home conveniently offers your own parking for 2 as well as extra street parking. When you walk through the entrance of this well maintained home, you will notice the fresh paint, newer windows and updated flooring throughout. To your left is a spacious living room with a big window looking over the fence-enclosed front yard. To your right is the kitchen featuring updated stainless steel appliances to compliment the granite countertops, white cupboards and backsplash tile giving this kitchen a clean and modern look. The second storey offers 3 good sized bedrooms and a very nicely updated 4 piece bathroom. For more info, and to see our 360 tour, click the links below.
Location
Province AB
County Calgary
Area Cal Zone E
Zoning M-C1
Direction N
Rooms
Basement Full, Unfinished
Interior
Interior Features Granite Counters, Vinyl Windows
Heating Forced Air
Cooling None
Flooring Vinyl
Appliance Dishwasher, Dryer, Microwave Hood Fan, Refrigerator, Stove(s), Washer
Laundry In Basement
Exterior
Garage Parking Pad, Paved
Garage Description Parking Pad, Paved
Fence Fenced
Community Features Park, Playground, Schools Nearby, Shopping Nearby
Roof Type Rubber
Porch Front Porch, Pergola
Lot Frontage 54.99
Total Parking Spaces 2
Building
Lot Description Corner Lot, Front Yard, Low Maintenance Landscape
Foundation Poured Concrete
Architectural Style 2 Storey
Level or Stories Two
Structure Type Vinyl Siding
Others
Restrictions None Known
Tax ID 82815106
Ownership Private
Read Less Info
Want to know what your home might be worth? Contact us for a FREE valuation!

Our team is ready to help you sell your home for the highest possible price ASAP
GET MORE INFORMATION

Agent | License ID: LDKATOCAN






