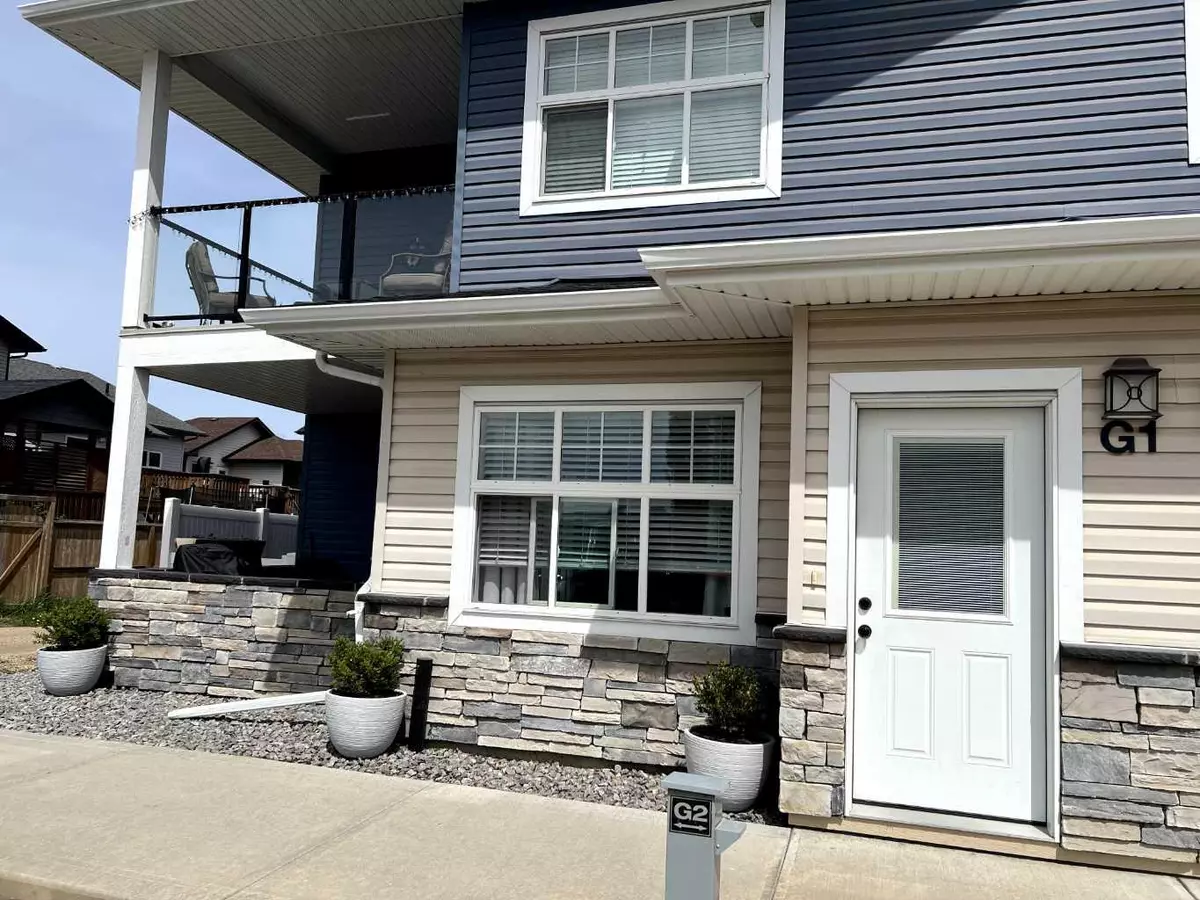$226,500
$220,000
3.0%For more information regarding the value of a property, please contact us for a free consultation.
2 Beds
2 Baths
1,119 SqFt
SOLD DATE : 06/06/2024
Key Details
Sold Price $226,500
Property Type Condo
Sub Type Apartment
Listing Status Sold
Purchase Type For Sale
Square Footage 1,119 sqft
Price per Sqft $202
Subdivision Valley Ridge
MLS® Listing ID A2136133
Sold Date 06/06/24
Style Stacked Townhouse
Bedrooms 2
Full Baths 2
Condo Fees $237/mo
Originating Board Central Alberta
Year Built 2015
Annual Tax Amount $1,955
Tax Year 2023
Lot Size 1,083 Sqft
Acres 0.02
Property Description
Investors.. First time buyers.. Empty nesters looking for maintenance free down sizing, this condo is a sure fit for many different stages of life! Ground level, with parking only steps from your front door, ample storage in suite along with your own washer and dryer makes every day living a little easier. A nice sized primary suite with tray ceiling, a walk in closet and full 4 piece ensuite for you to retreat to after a long day. Then another full 4 piece main bathroom and second bedroom to compliment the remain living area. The user friendly u- shaped kitchen packs a punch with plenty of counter space and cupboards for all your goodies, there's even a little pantry for extra's! Low condo fee's and proximity to all of Blackfalds amenities adds the cherry on top to this fabulous home!
Location
Province AB
County Lacombe County
Zoning R3
Direction W
Interior
Interior Features Open Floorplan, Storage, Walk-In Closet(s)
Heating Forced Air
Cooling None
Flooring Carpet, Vinyl Plank
Appliance Dishwasher, Electric Stove, Microwave Hood Fan, Refrigerator, Washer/Dryer Stacked
Laundry In Unit
Exterior
Garage Alley Access, Assigned, Off Street, Parking Lot, Plug-In, Stall
Garage Description Alley Access, Assigned, Off Street, Parking Lot, Plug-In, Stall
Community Features Playground, Pool, Schools Nearby, Shopping Nearby
Amenities Available Parking, Snow Removal, Trash, Visitor Parking
Porch Patio
Exposure W
Total Parking Spaces 2
Building
Story 2
Architectural Style Stacked Townhouse
Level or Stories Single Level Unit
Structure Type Vinyl Siding
Others
HOA Fee Include Common Area Maintenance,Insurance,Snow Removal,Trash
Restrictions Pet Restrictions or Board approval Required,Pets Allowed
Tax ID 83854094
Ownership Private
Pets Description Restrictions
Read Less Info
Want to know what your home might be worth? Contact us for a FREE valuation!

Our team is ready to help you sell your home for the highest possible price ASAP
GET MORE INFORMATION

Agent | License ID: LDKATOCAN






