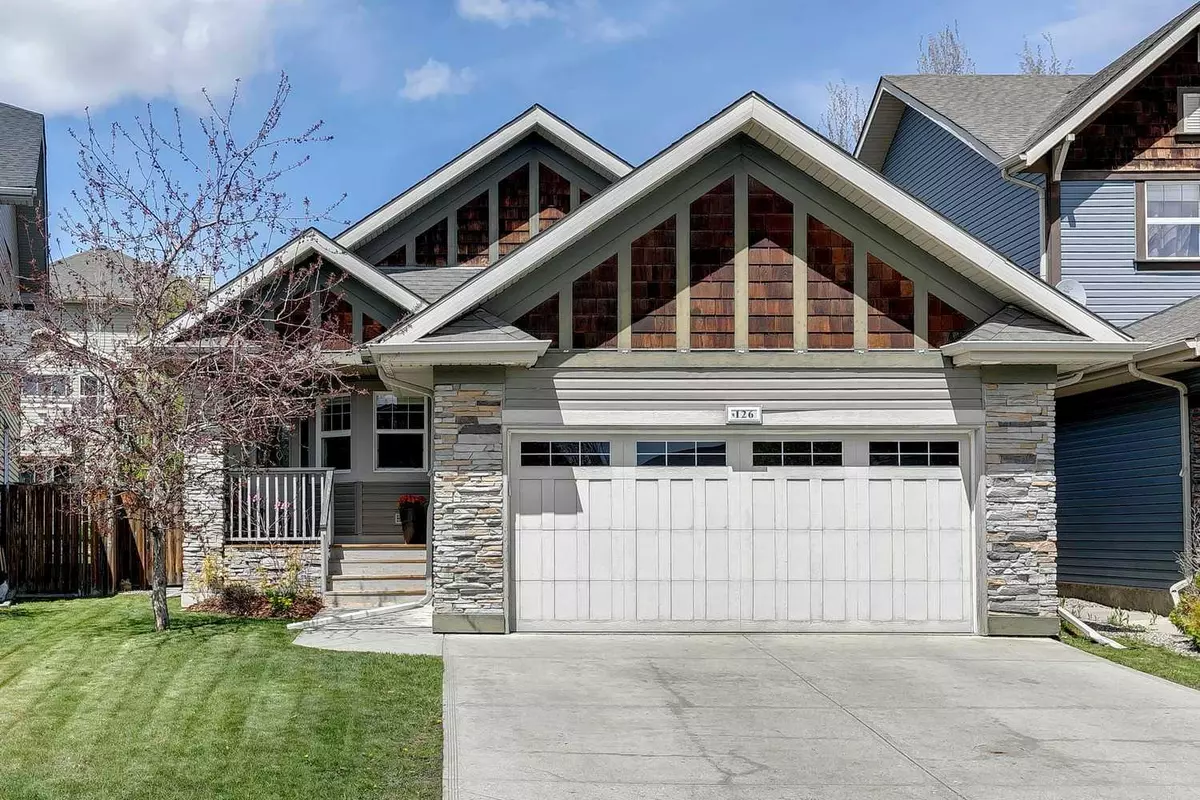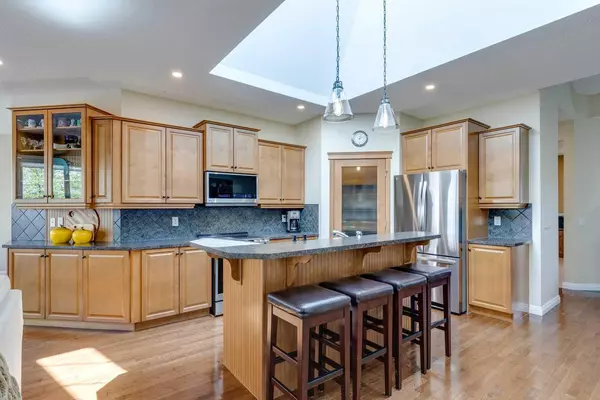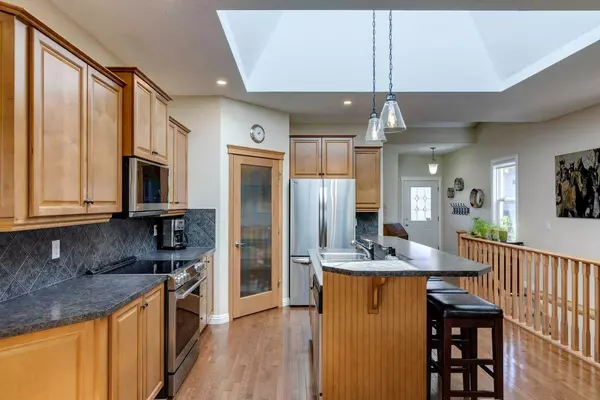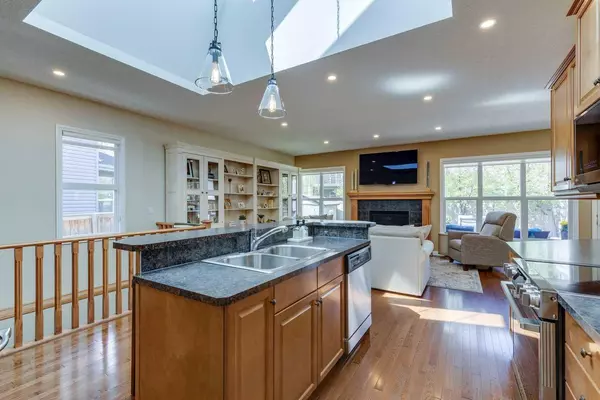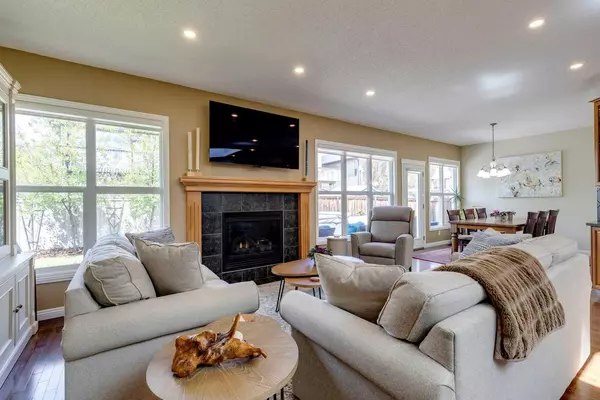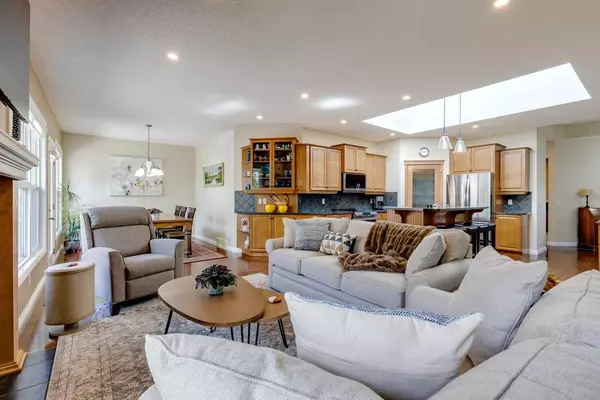$790,000
$799,900
1.2%For more information regarding the value of a property, please contact us for a free consultation.
3 Beds
3 Baths
1,497 SqFt
SOLD DATE : 06/06/2024
Key Details
Sold Price $790,000
Property Type Single Family Home
Sub Type Detached
Listing Status Sold
Purchase Type For Sale
Square Footage 1,497 sqft
Price per Sqft $527
Subdivision Royal Oak
MLS® Listing ID A2134575
Sold Date 06/06/24
Style Bungalow
Bedrooms 3
Full Baths 2
Half Baths 1
HOA Fees $17/ann
HOA Y/N 1
Originating Board Calgary
Year Built 2006
Annual Tax Amount $4,514
Tax Year 2023
Lot Size 4,919 Sqft
Acres 0.11
Property Description
Introducing this exquisite bungalow tucked away on a peaceful street in the coveted Royal Oak community. Step into the inviting atmosphere of the main floor, adorned with gleaming hardwood floors that exude timeless elegance. The front office bathes in natural light pouring through its ample windows, creating an inspiring space for work or relaxation. Cozy up by the gas fireplace in the living room, perfect for chilly evenings spent indoors. The heart of the home, the kitchen, is a chef's delight, featuring a new skylight that floods the space with an abundance of natural light, highlighting the newer stainless steel appliances, complete with a corner panty. The spacious dinning room off the kitchen allows for a large dinning room table. Upgraded lighting fixtures throughout the home add a touch of modern sophistication. Retreat to the expansive primary bedroom, boasting a lavish 5-piece ensuite and a sprawling walk-in closet, offering both luxury and convenience. Descend into the lower level, where high ceilings create an airy ambiance. The family room invites you to unwind by another gas fireplace, while two generously sized bedrooms offer comfortable accommodation for guests or family members. A well-appointed 4-piece bathroom completes the basement level. Outside, the property is adorned with gemstone lights, creating a magical ambiance after dusk. Enjoy the lush greenery of the newly laid sod and entertain guests on the spacious deck, perfect for summer gatherings. Stay cool during warmer months with the convenience of a new air conditioner. Experience the refined living in this meticulously maintained bungalow, where every detail has been thoughtfully curated for your utmost comfort and enjoyment. For more details, and to see our 360 virtual tour, click the links below.
Location
Province AB
County Calgary
Area Cal Zone Nw
Zoning R-C1
Direction SE
Rooms
Other Rooms 1
Basement Finished, Full
Interior
Interior Features Central Vacuum, Kitchen Island, Vinyl Windows
Heating Forced Air, Natural Gas
Cooling Central Air
Flooring Carpet, Ceramic Tile, Hardwood
Fireplaces Number 2
Fireplaces Type Basement, Family Room, Gas, Tile
Appliance Central Air Conditioner, Dishwasher, Dryer, Electric Stove, Garage Control(s), Refrigerator, See Remarks, Washer, Window Coverings
Laundry In Basement
Exterior
Garage Double Garage Attached, Driveway
Garage Spaces 2.0
Garage Description Double Garage Attached, Driveway
Fence Fenced
Community Features Park, Playground, Schools Nearby, Shopping Nearby, Sidewalks
Amenities Available None
Roof Type Asphalt Shingle
Porch Front Porch
Lot Frontage 36.75
Total Parking Spaces 4
Building
Lot Description Back Yard, Front Yard, Landscaped, Level, Rectangular Lot
Foundation Combination
Architectural Style Bungalow
Level or Stories One
Structure Type Stone,Vinyl Siding,Wood Frame
Others
Restrictions None Known
Tax ID 82707824
Ownership Private
Read Less Info
Want to know what your home might be worth? Contact us for a FREE valuation!

Our team is ready to help you sell your home for the highest possible price ASAP
GET MORE INFORMATION

Agent | License ID: LDKATOCAN

