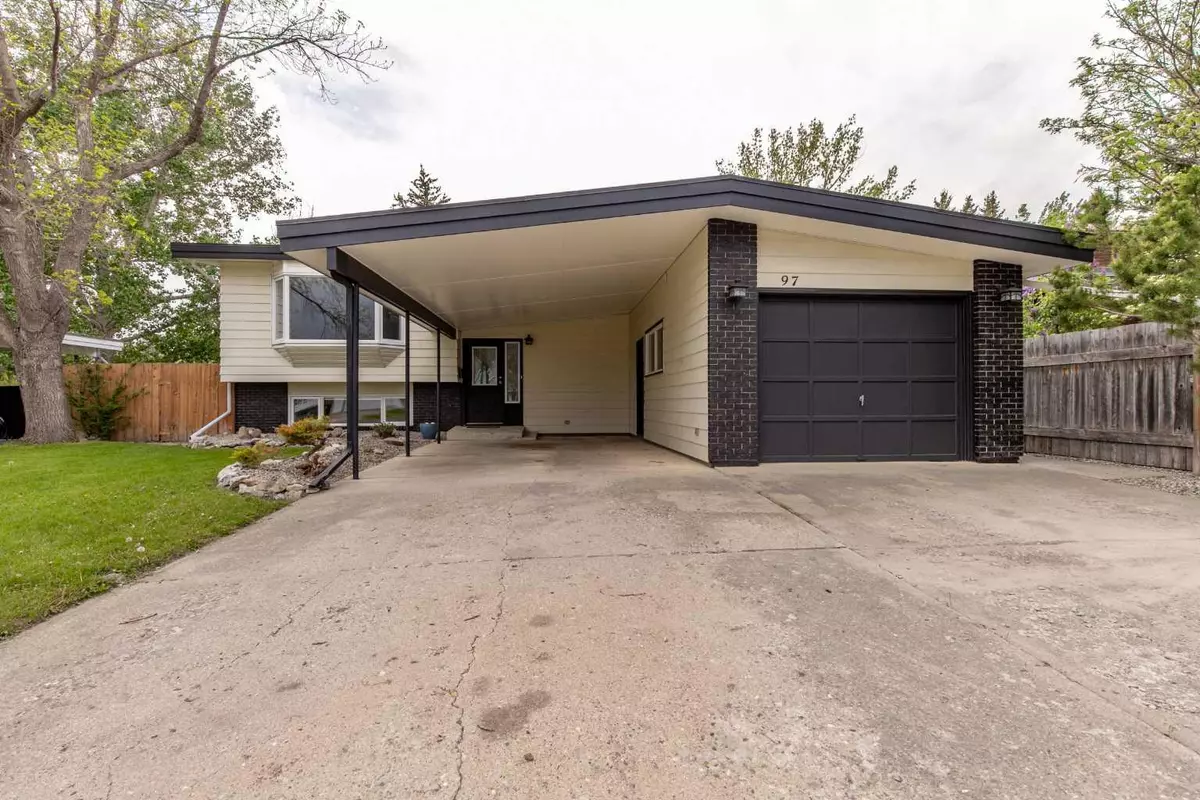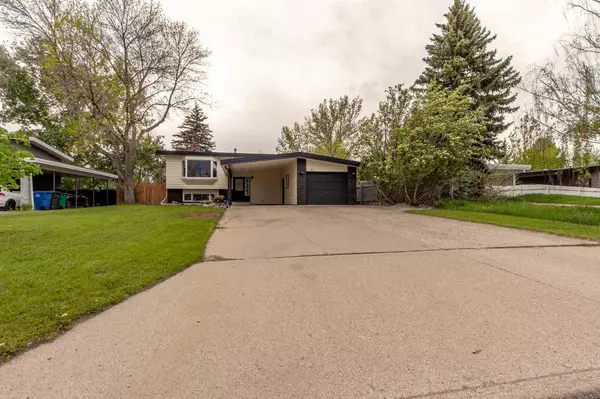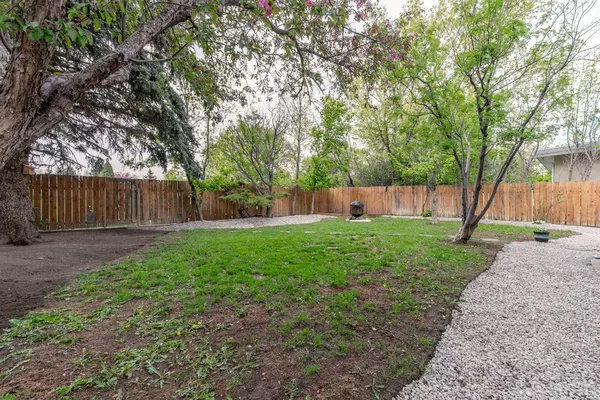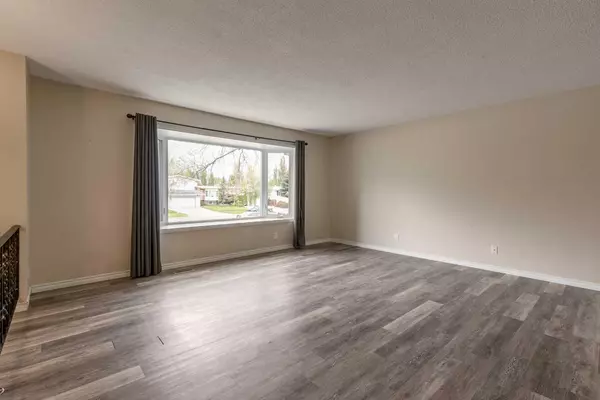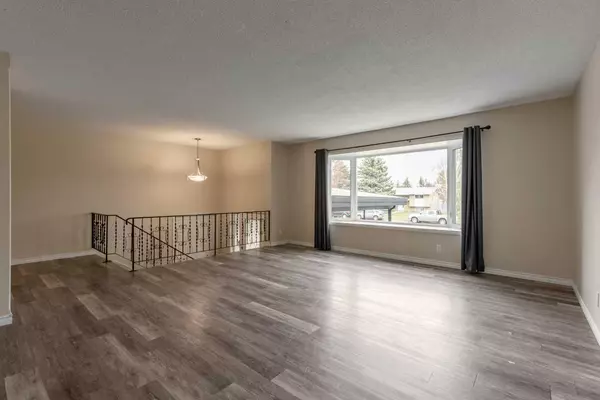$400,000
$385,000
3.9%For more information regarding the value of a property, please contact us for a free consultation.
5 Beds
2 Baths
1,165 SqFt
SOLD DATE : 06/06/2024
Key Details
Sold Price $400,000
Property Type Single Family Home
Sub Type Detached
Listing Status Sold
Purchase Type For Sale
Square Footage 1,165 sqft
Price per Sqft $343
Subdivision Varsity Village
MLS® Listing ID A2134503
Sold Date 06/06/24
Style Bi-Level
Bedrooms 5
Full Baths 2
Originating Board Lethbridge and District
Year Built 1975
Annual Tax Amount $3,800
Tax Year 2023
Lot Size 8,040 Sqft
Acres 0.18
Property Description
Charming 5-bedroom, 2-bathroom home backing a green space. Meticulously cared for, this residence boasts a basement suite with a separate entrance, offering versatility and potential for rental income or extended family living. Features include a beautiful wood-burning fireplace. Enjoy apple trees and a garden from your fully fenced backyard, ideal for families and pets as it's viewed easily from inside the house and has ample green space directly beyond your back gate as well as paved pathway to the University Nicholas Sheran Park, and lake. A bus stop just a stone's throw away ensures easy access to further destinations, while West Village shops and services cater to everyday needs. Ample parking for up to 5 vehicles. Safe, quiet community oriented neighborhood. School Catchment: Nicholas Sheran Elementary, Senator Joyce Fairbairn & Chinook High
Location
Province AB
County Lethbridge
Zoning R-L
Direction SE
Rooms
Basement Separate/Exterior Entry, Finished, Full
Interior
Interior Features Separate Entrance
Heating Forced Air, Natural Gas
Cooling None
Flooring Carpet, Laminate
Appliance Dishwasher, ENERGY STAR Qualified Appliances, Garburator, Microwave Hood Fan, Refrigerator, Stove(s), Washer/Dryer
Laundry In Basement
Exterior
Garage Carport, Driveway, Oversized, Single Garage Attached
Garage Spaces 2.0
Carport Spaces 1
Garage Description Carport, Driveway, Oversized, Single Garage Attached
Fence Fenced
Community Features Park, Schools Nearby, Shopping Nearby, Sidewalks, Street Lights
Roof Type Tar/Gravel
Porch Deck, Patio
Lot Frontage 62.0
Total Parking Spaces 4
Building
Lot Description Back Yard, Lawn, Garden, Landscaped, Street Lighting
Foundation Poured Concrete
Architectural Style Bi-Level
Level or Stories One
Structure Type Wood Frame
Others
Restrictions None Known
Tax ID 83356893
Ownership Registered Interest
Read Less Info
Want to know what your home might be worth? Contact us for a FREE valuation!

Our team is ready to help you sell your home for the highest possible price ASAP
GET MORE INFORMATION

Agent | License ID: LDKATOCAN

