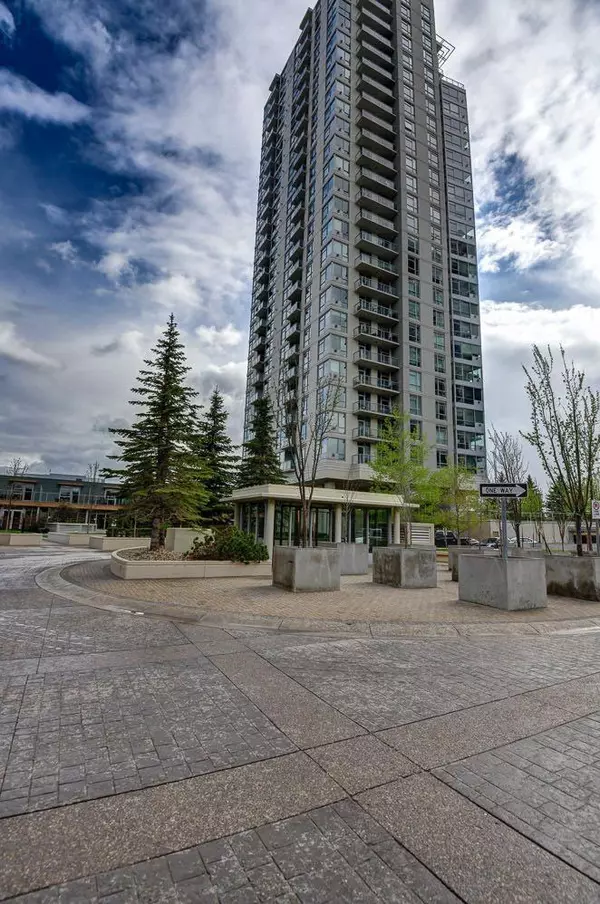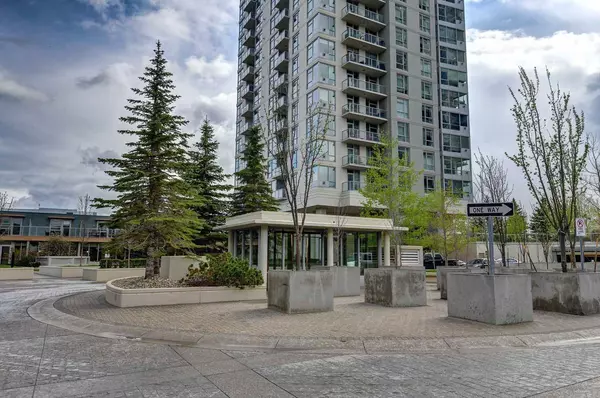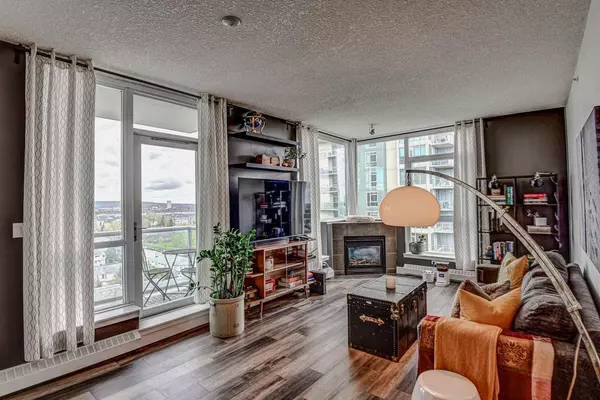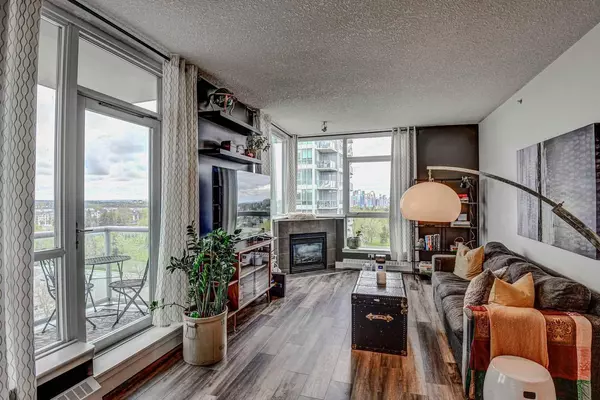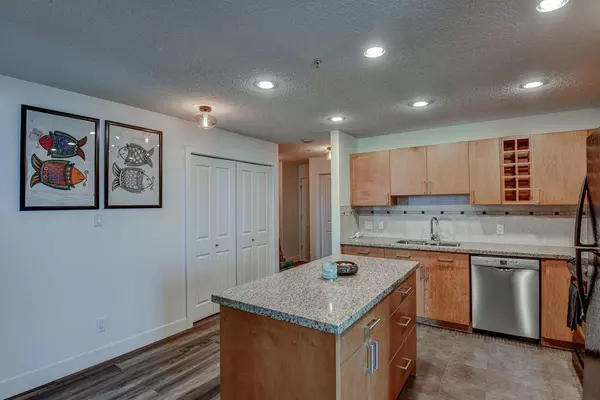$430,000
$425,000
1.2%For more information regarding the value of a property, please contact us for a free consultation.
2 Beds
2 Baths
1,021 SqFt
SOLD DATE : 06/06/2024
Key Details
Sold Price $430,000
Property Type Condo
Sub Type Apartment
Listing Status Sold
Purchase Type For Sale
Square Footage 1,021 sqft
Price per Sqft $421
Subdivision Spruce Cliff
MLS® Listing ID A2136581
Sold Date 06/06/24
Style High-Rise (5+)
Bedrooms 2
Full Baths 2
Condo Fees $822/mo
Originating Board Calgary
Year Built 2008
Annual Tax Amount $1,994
Tax Year 2023
Property Description
Golf course, ravines, Mountain Views, walkways, and river Trails beckon! This gorgeous unit has 2 bedrooms, 2 Bathrooms, 2 balconies, a storage locker and titled underground parking. (visitors too) in this distinguished area of Spruce Cliff. With Stunning sunrise views from one of the balconies, enjoy your morning coffee and watch the sunrise. This home has over 1021 square feet of developed living space which begins with a large inviting entrance leading into an open floor plan. A dream kitchen with black Appliances and granite countertops leads into The dining room and living Room with a corner fireplace and beautiful balcony. The primary bedroom boasts the other balcony and a beautiful 4 piece en-suite with large walk thru closet. The second bedroom is spacious , there are beautiful views from every room. Central air conditioning and in suite laundry complete this stunning unit. Toss the gym membership! Private gym, and a beautiful Indoor Pool and hot tub with security ! Close to transit, golf, shopping, downtown. Must be seen!
Location
Province AB
County Calgary
Area Cal Zone W
Zoning DC (pre 1P2007)
Direction N
Interior
Interior Features Granite Counters, Kitchen Island, No Smoking Home, Open Floorplan, Storage
Heating Baseboard
Cooling Central Air
Flooring Ceramic Tile, Vinyl
Fireplaces Number 1
Fireplaces Type Gas, Living Room
Appliance Dishwasher, Dryer, Electric Stove, Microwave, Refrigerator, Washer, Window Coverings
Laundry In Unit
Exterior
Garage Parkade, Titled, Underground
Garage Description Parkade, Titled, Underground
Community Features Golf, Park, Playground, Pool, Schools Nearby, Shopping Nearby
Amenities Available Elevator(s), Fitness Center, Indoor Pool
Roof Type Tar/Gravel
Porch Balcony(s)
Exposure E
Total Parking Spaces 1
Building
Story 26
Foundation Poured Concrete
Architectural Style High-Rise (5+)
Level or Stories Single Level Unit
Structure Type Concrete
Others
HOA Fee Include Common Area Maintenance,Heat,Insurance,Maintenance Grounds,Professional Management,Reserve Fund Contributions,Sewer,Snow Removal,Trash,Water
Restrictions Pet Restrictions or Board approval Required
Tax ID 83131700
Ownership Private
Pets Description Restrictions
Read Less Info
Want to know what your home might be worth? Contact us for a FREE valuation!

Our team is ready to help you sell your home for the highest possible price ASAP
GET MORE INFORMATION

Agent | License ID: LDKATOCAN


