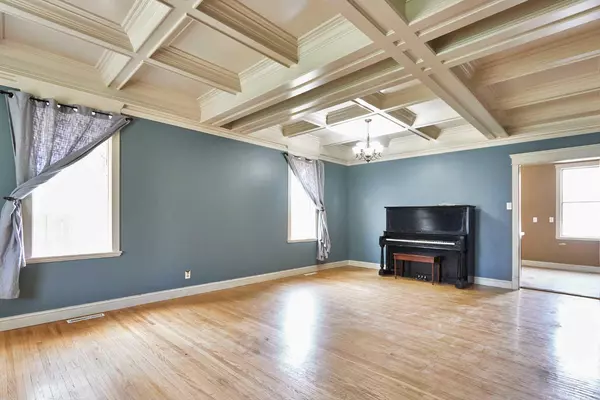$180,000
$183,900
2.1%For more information regarding the value of a property, please contact us for a free consultation.
3 Beds
2 Baths
1,362 SqFt
SOLD DATE : 06/06/2024
Key Details
Sold Price $180,000
Property Type Single Family Home
Sub Type Detached
Listing Status Sold
Purchase Type For Sale
Square Footage 1,362 sqft
Price per Sqft $132
Subdivision Se Hill
MLS® Listing ID A2128082
Sold Date 06/06/24
Style 1 and Half Storey
Bedrooms 3
Full Baths 1
Half Baths 1
Originating Board Medicine Hat
Year Built 1910
Annual Tax Amount $2,521
Tax Year 2023
Lot Size 6,501 Sqft
Acres 0.15
Property Description
Welcome to a charming vintage home awaiting your personal touch! Nestled in a quiet neighbourhood, on Belfast Street, this super cute brick 1.5 Story exudes timeless character and potential!! Built with enduring craftsmanship, this home is a canvas ready for your artistic vision and some tender loving care. As you approach, the curb appeal of this property is undeniable. The classic red brick façade, with welcoming front porch , immediately captures your attention. Step through the front door, and you'll be transported to a bygone era, where hardwood floors, original moldings, and architectural details evoke a sense of nostalgia. The cozy living room, bathed in natural light streaming through the windows, is the perfect place to unwind with a good book or gather with loved ones. The kitchen, though in need of a little updating and someone not afraid of a project, offers a glimpse into the past with its retro cabinetry and quaint layout, buyers will love the high ceilings and the ability to make it their own. This space beckons for your creativity. With two well-proportioned bedrooms on the main each boasting its unique character, a 2 pc bathroom, and boot room with laundry hookups all on the main invites you to infuse your personality into every corner. upstairs is a really fun space, make it your primary bedroom, wellness room or even a cozy family retreat; featuring closet space and a full bath. The backyard could easily become your private oasis, providing a canvas for landscaping dreams and outdoor gatherings, creating a retreat from the hustle and bustle of everyday life. Yes, this vintage gem requires some tender loving care, but with your imagination and effort, it has the potential to become a truly enchanting haven. Unleash your creativity, restore its glory, and make this brick beauty a home filled with warmth, character, and a touch of vintage magic. Your dream home awaits!
Location
Province AB
County Medicine Hat
Zoning R-LD
Direction SE
Rooms
Basement Partial, Unfinished
Interior
Interior Features See Remarks
Heating Forced Air
Cooling Central Air
Flooring Carpet, Hardwood, Laminate, Linoleum, Tile
Appliance Central Air Conditioner, Dishwasher, Stove(s)
Laundry Main Level
Exterior
Garage Single Garage Detached
Garage Spaces 1.0
Garage Description Single Garage Detached
Fence Partial
Community Features Schools Nearby, Shopping Nearby
Roof Type Asphalt Shingle
Porch Front Porch
Lot Frontage 50.0
Total Parking Spaces 3
Building
Lot Description Back Yard
Foundation Poured Concrete
Architectural Style 1 and Half Storey
Level or Stories One and One Half
Structure Type Brick,Wood Siding
Others
Restrictions None Known
Tax ID 83500614
Ownership Private
Read Less Info
Want to know what your home might be worth? Contact us for a FREE valuation!

Our team is ready to help you sell your home for the highest possible price ASAP
GET MORE INFORMATION

Agent | License ID: LDKATOCAN






