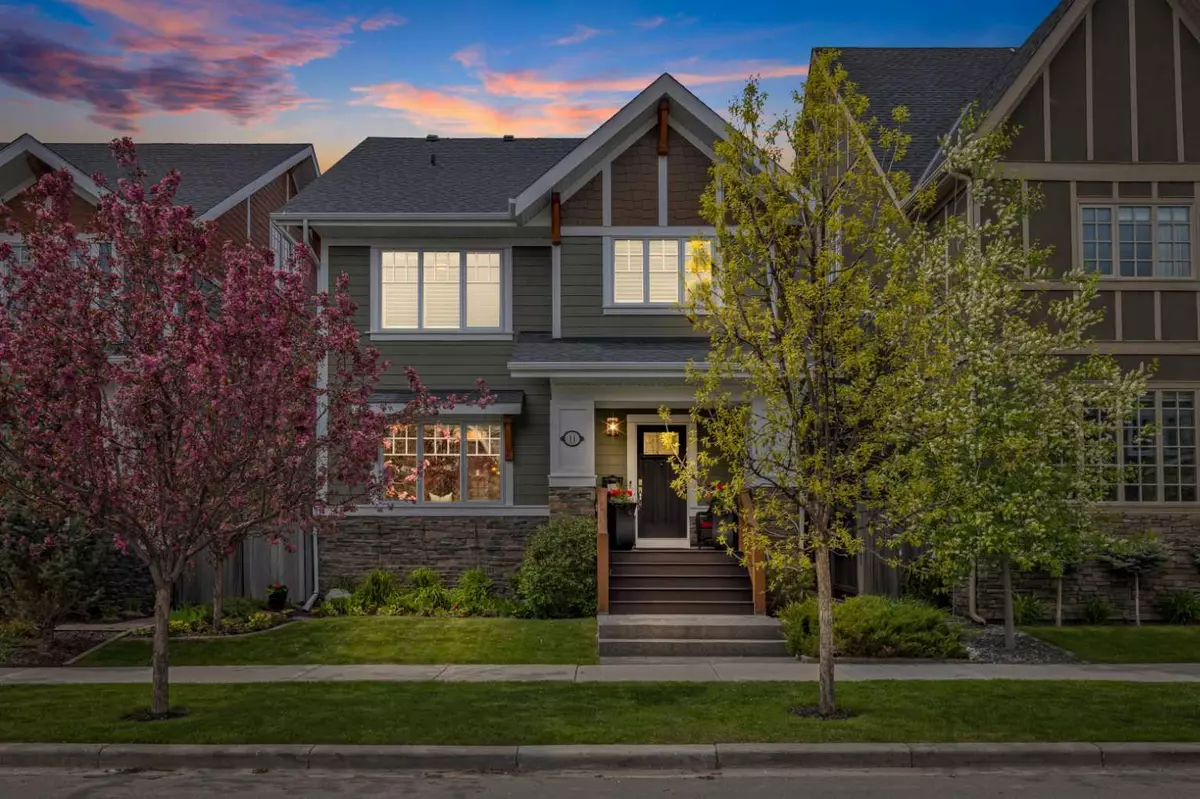$1,325,000
$1,300,000
1.9%For more information regarding the value of a property, please contact us for a free consultation.
3 Beds
4 Baths
2,104 SqFt
SOLD DATE : 06/05/2024
Key Details
Sold Price $1,325,000
Property Type Single Family Home
Sub Type Detached
Listing Status Sold
Purchase Type For Sale
Square Footage 2,104 sqft
Price per Sqft $629
Subdivision Currie Barracks
MLS® Listing ID A2135411
Sold Date 06/05/24
Style 2 Storey
Bedrooms 3
Full Baths 3
Half Baths 1
Originating Board Calgary
Year Built 2014
Annual Tax Amount $7,164
Tax Year 2024
Lot Size 3,961 Sqft
Acres 0.09
Property Description
Act Fast! Exceptional Opportunity in Currie Barracks!
Seize the rare chance to own a prestigious Calbridge estate home in the highly sought-after community of Currie Barracks. Just a 7-minute drive to downtown, this location offers the convenience of walking to nearby restaurants, brewpubs, numerous private schools, and Mount Royal University. This extensively upgraded home boasts 3,000 square feet of beautifully developed space, featuring 3 bedrooms, 4 bathrooms, a fully finished basement, and a spacious triple detached garage measuring 28’x22’ providing ample room for your prized vehicles or additional storage. For a detailed list of upgrades to this home please refer to the provided supplements. The west-facing backyard is a sunlit haven perfect for BBQ gatherings or tranquil evenings on your oasis-like deck. Upon entering this bright and open home, you'll immediately notice the pride of ownership throughout. Gleaming hardwood floors complement the freshly painted interior, enhancing the renowned craftsmanship of Calbridge Homes. The main floor's focal point is the kitchen, equipped with a Wolf gas range, Miele dishwasher and coffee maker, solid maple cabinets, and an oversized island that serves as a family gathering spot. The current owners have creatively transformed the great room with its gas fireplace into a dining and entertaining area, which can easily revert to its original layout. Upstairs, the master suite is a true retreat, featuring a spa-like ensuite with a hydro tub, oversized steam shower, heated floors, and his-and-her sinks. Two additional spacious bedrooms and a convenient laundry room complete the upper level.The fully developed lower level is ideal for entertainment and family movie nights, offering heated floors, a pool table (included), a captivating bar, and a comfortable TV area. There's ample space to add a fourth bedroom if needed, and the existing four-piece bathroom is perfect for older children or guests. Outside, enjoy a meticulously maintained garden with an underground sprinkler system (5 zones), beautiful flower gardens, landscape lighting, Trex decking at the front and back, and outdoor speakers. The mature trees provide privacy, making this outdoor space a true sanctuary. Don’t miss out on this immaculate, pristine family home. Contact your realtor today to schedule a viewing!
Location
Province AB
County Calgary
Area Cal Zone W
Zoning Direct Control(pre 1P2007
Direction E
Rooms
Basement Finished, Full
Interior
Interior Features Bookcases, Built-in Features, Central Vacuum, Closet Organizers, High Ceilings, Jetted Tub, Kitchen Island, No Animal Home, No Smoking Home, Quartz Counters, Tankless Hot Water, Vinyl Windows, Wet Bar
Heating Boiler, Forced Air, Natural Gas
Cooling None
Flooring Carpet, Ceramic Tile, Hardwood
Fireplaces Number 1
Fireplaces Type Dining Room, Gas, Mantle, Stone
Appliance Bar Fridge, Dishwasher, Garage Control(s), Garburator, Gas Stove, Range Hood, Refrigerator, Tankless Water Heater, Washer/Dryer, Window Coverings, Wine Refrigerator
Laundry Upper Level
Exterior
Garage Garage Door Opener, Insulated, Oversized, Triple Garage Detached
Garage Spaces 3.0
Garage Description Garage Door Opener, Insulated, Oversized, Triple Garage Detached
Fence Fenced
Community Features Golf, Playground, Schools Nearby, Shopping Nearby
Roof Type Asphalt
Porch Deck
Lot Frontage 28.05
Exposure E
Total Parking Spaces 6
Building
Lot Description Back Lane, Back Yard, Front Yard, Landscaped, Level, Yard Lights, Rectangular Lot
Foundation Poured Concrete
Architectural Style 2 Storey
Level or Stories Two
Structure Type Composite Siding,Stone,Wood Frame
Others
Restrictions Call Lister
Tax ID 82926053
Ownership Private
Read Less Info
Want to know what your home might be worth? Contact us for a FREE valuation!

Our team is ready to help you sell your home for the highest possible price ASAP
GET MORE INFORMATION

Agent | License ID: LDKATOCAN






