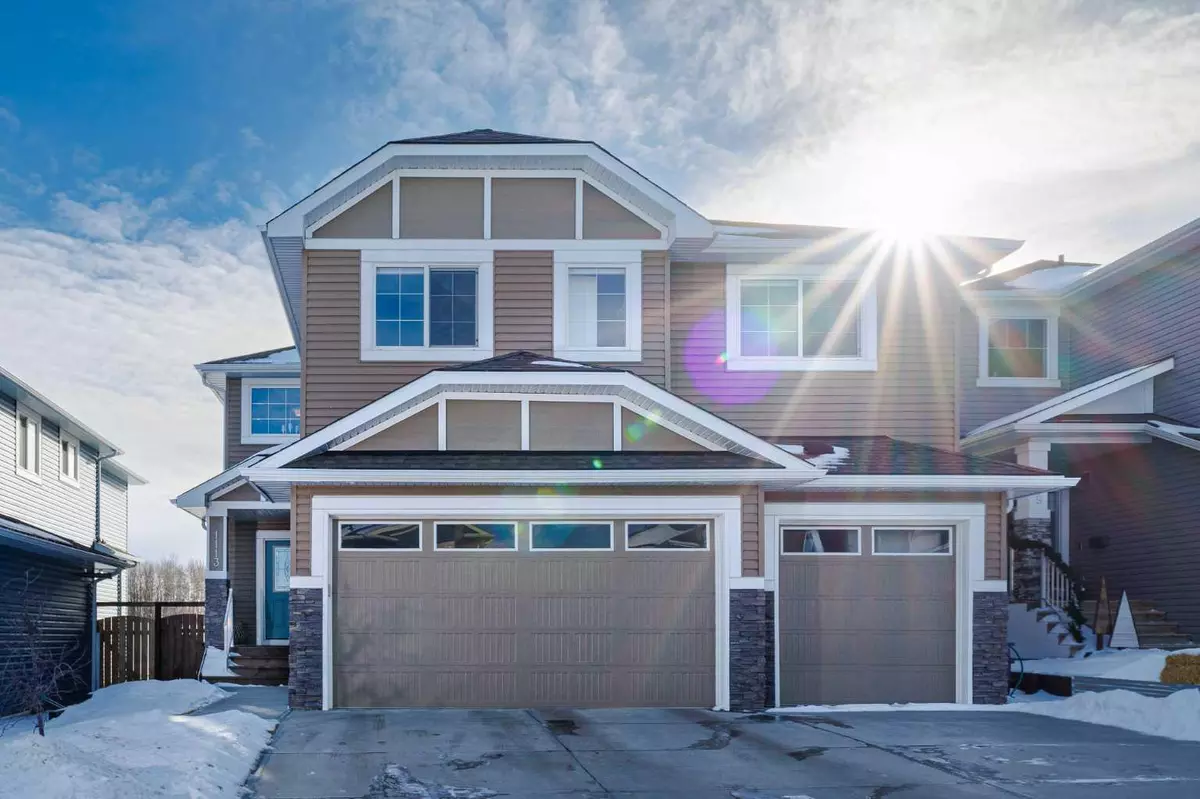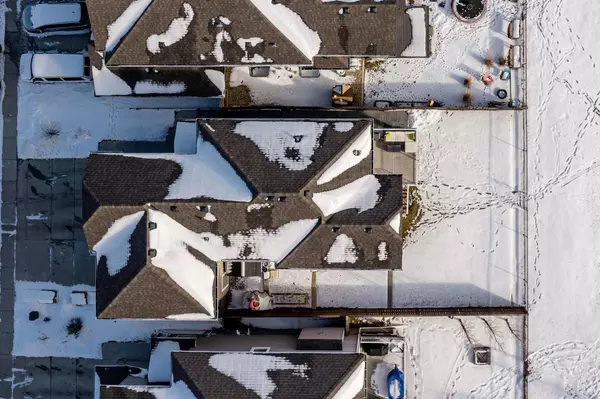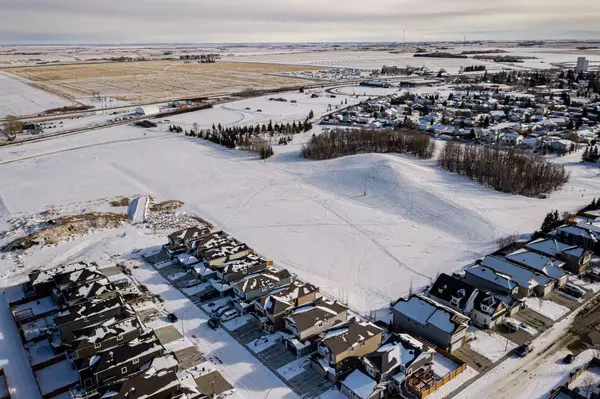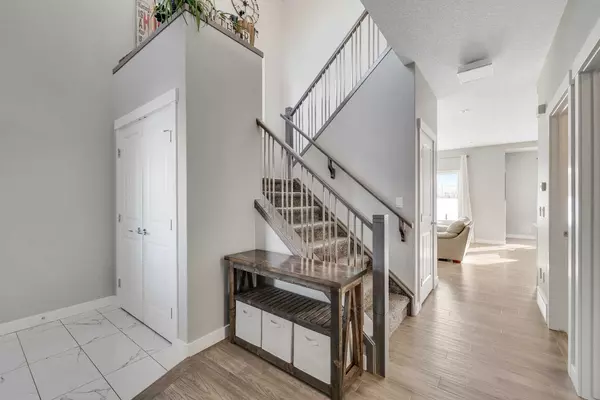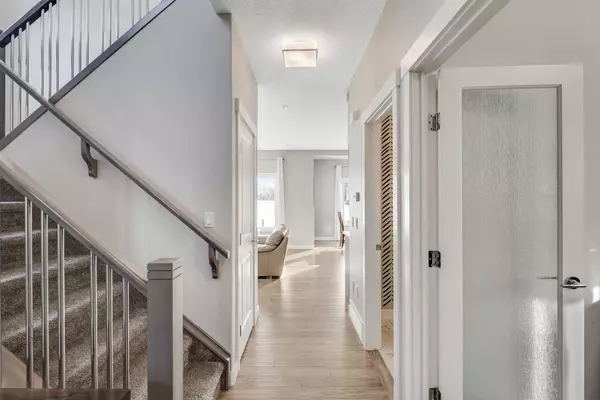$735,000
$739,000
0.5%For more information regarding the value of a property, please contact us for a free consultation.
5 Beds
4 Baths
2,441 SqFt
SOLD DATE : 06/05/2024
Key Details
Sold Price $735,000
Property Type Single Family Home
Sub Type Detached
Listing Status Sold
Purchase Type For Sale
Square Footage 2,441 sqft
Price per Sqft $301
MLS® Listing ID A2133646
Sold Date 06/05/24
Style 2 Storey
Bedrooms 5
Full Baths 3
Half Baths 1
Originating Board Calgary
Year Built 2017
Annual Tax Amount $4,356
Tax Year 2024
Lot Size 5,274 Sqft
Acres 0.12
Property Description
Embrace the quiet small town life in this beautiful home with a SOUTH FACING BACKYARD looking out to VETERANS PARK. The park has wide open spaces, the community sledding hill, and walking trails through the trees, something for all ages to enjoy. Only 20 minutes to the north end of Calgary, and 12 minutes to Airdrie making it an easy commute for those working in the larger city centers. Just a 10 minute walk to the local schools. This 2 story home comes with CENTRAL A/C, fully finished basement with separate side entry, TRIPLE HEATED GARAGE, shed and hot tub (optional). Complete with natural GAS FIREPLACE, stainless steal appliances, induction stove top/convection oven and a large UPRIGHT FREEZER, QUARTZ counter tops through out. This home boasts 5 bedrooms. 4 located on the upper floor with an additional bedroom in the basement and 3.5 bathrooms. There are 3 walk in closets and plenty of storage through out the home and in the garage. The primary bedroom is on the south side of the home offering an excellent view right from your bed, large walk in closet and 5-piece ensuite. And, BONUS ROOM and UPPER LEVEL LAUNDRY ROOM for added convenience. The basement has several large windows allowing for lots of natural light, but also has black out blinds so you can fully enjoy the built-in surround sound and 4K projector on a 100" screen. The Garden has well established raspberry, rhubarb and onion plants. In the back yard and garden there is an IN GROUND SPRINKLER SYSTEM! The rest of the garden has already been planted with several varieties of veggies and will be in full bloom in a few short weeks. IMMEDIATE POSSESSION POSSIBLE.
Location
Province AB
County Rocky View County
Zoning R-1B
Direction N
Rooms
Basement Finished, Full
Interior
Interior Features High Ceilings, Kitchen Island, No Animal Home, No Smoking Home, Pantry, Quartz Counters, Sump Pump(s), Vinyl Windows, Walk-In Closet(s)
Heating Forced Air
Cooling Central Air
Flooring Carpet, Ceramic Tile, Hardwood
Fireplaces Number 1
Fireplaces Type Gas, Living Room
Appliance Central Air Conditioner, Dishwasher, Dryer, Electric Stove, Freezer, Garage Control(s), Microwave, Refrigerator, Washer/Dryer, Window Coverings
Laundry Laundry Room, Upper Level
Exterior
Garage Triple Garage Attached
Garage Spaces 3.0
Garage Description Triple Garage Attached
Fence Fenced
Community Features Fishing, Golf, Park, Playground, Schools Nearby, Shopping Nearby, Tennis Court(s)
Roof Type Asphalt Shingle
Porch Deck
Lot Frontage 35.6
Total Parking Spaces 6
Building
Lot Description No Neighbours Behind, Rectangular Lot
Foundation Poured Concrete
Architectural Style 2 Storey
Level or Stories Two
Structure Type Stone,Vinyl Siding,Wood Frame
Others
Restrictions Easement Registered On Title,Restrictive Covenant,Utility Right Of Way
Tax ID 85382134
Ownership Private
Read Less Info
Want to know what your home might be worth? Contact us for a FREE valuation!

Our team is ready to help you sell your home for the highest possible price ASAP
GET MORE INFORMATION

Agent | License ID: LDKATOCAN

