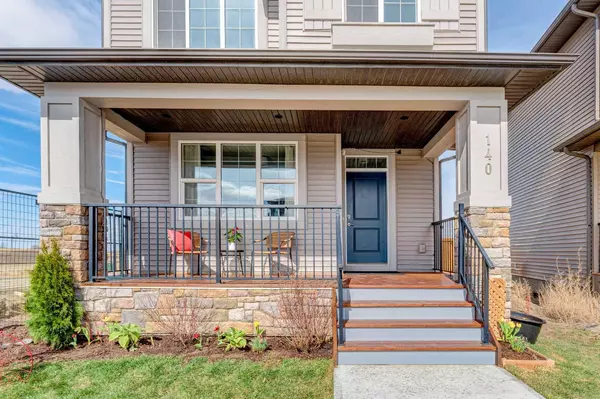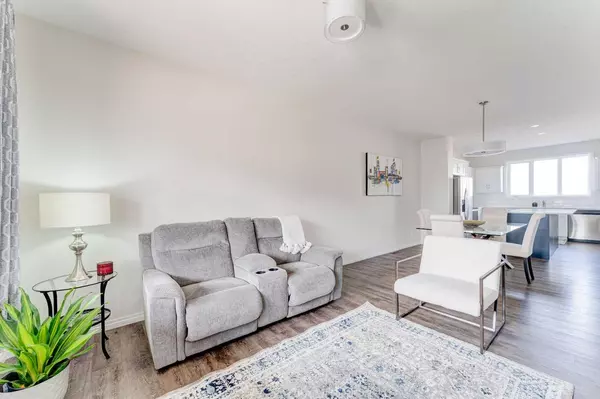$530,000
$539,900
1.8%For more information regarding the value of a property, please contact us for a free consultation.
3 Beds
3 Baths
1,526 SqFt
SOLD DATE : 06/05/2024
Key Details
Sold Price $530,000
Property Type Single Family Home
Sub Type Detached
Listing Status Sold
Purchase Type For Sale
Square Footage 1,526 sqft
Price per Sqft $347
MLS® Listing ID A2126099
Sold Date 06/05/24
Style 2 Storey
Bedrooms 3
Full Baths 2
Half Baths 1
Originating Board Calgary
Year Built 2021
Annual Tax Amount $3,131
Tax Year 2023
Lot Size 3,964 Sqft
Acres 0.09
Property Description
Tucked away in the highly sought after Vista Crossing community of Crossfield you are just a quick drive to all the amenities you need but far enough away from the hustle and bustle. This lovely Dream built Archer floor plan offers 3 bedroom & 2.5 bath home is in immaculate condition and boast pride of ownership. You'll fall in love with its great curb appeal, landscaping and inviting front south facing porch that is fully covered so you can enjoy it even rain or shine. Step inside to a modern open concept design with large windows and thoughtful finishings. The living room, kitchen and dining area give tons of space to entertain and relax. The kitchen draws you in with a oversized island/eat up bar, quartz countertops, stainless appliances, tiled backsplash and plenty of cabinets. The main floor is complete with a 2-pc bath and mudroom that allows easy access to the backyard and parking. Upstairs and you'll notice the bright open landing with a spacious upper floor laundry room. The primary bedroom has everything you need with a walk-in closet and ensuite. Another 2 bedrooms and main bath gives tons of room for a growing family. The basement has large windows and is awaiting new homeowners design that suit their needs. Also, there is still plenty of options for the backyard for future needs. This home is steps from the greenspace area which will be completed this summer. A great home in a fantastic location, call your agent today to book a showing.
Location
Province AB
County Rocky View County
Zoning R-1C
Direction S
Rooms
Basement Full, Unfinished
Interior
Interior Features Double Vanity, Kitchen Island, Open Floorplan, Quartz Counters, Soaking Tub, Vaulted Ceiling(s)
Heating Forced Air, Natural Gas
Cooling None
Flooring Carpet, Ceramic Tile, Vinyl Plank
Appliance Dishwasher, Dryer, Microwave Hood Fan, Refrigerator, Stove(s), Washer
Laundry Upper Level
Exterior
Garage Parking Pad
Garage Description Parking Pad
Fence Partial
Community Features Park, Playground, Schools Nearby, Shopping Nearby, Sidewalks, Street Lights
Roof Type Asphalt Shingle
Porch Deck, Front Porch
Lot Frontage 29.23
Total Parking Spaces 2
Building
Lot Description Back Lane, Rectangular Lot, Views
Foundation Poured Concrete
Architectural Style 2 Storey
Level or Stories Two
Structure Type Vinyl Siding,Wood Frame
Others
Restrictions Utility Right Of Way
Tax ID 85382241
Ownership Private
Read Less Info
Want to know what your home might be worth? Contact us for a FREE valuation!

Our team is ready to help you sell your home for the highest possible price ASAP
GET MORE INFORMATION

Agent | License ID: LDKATOCAN






