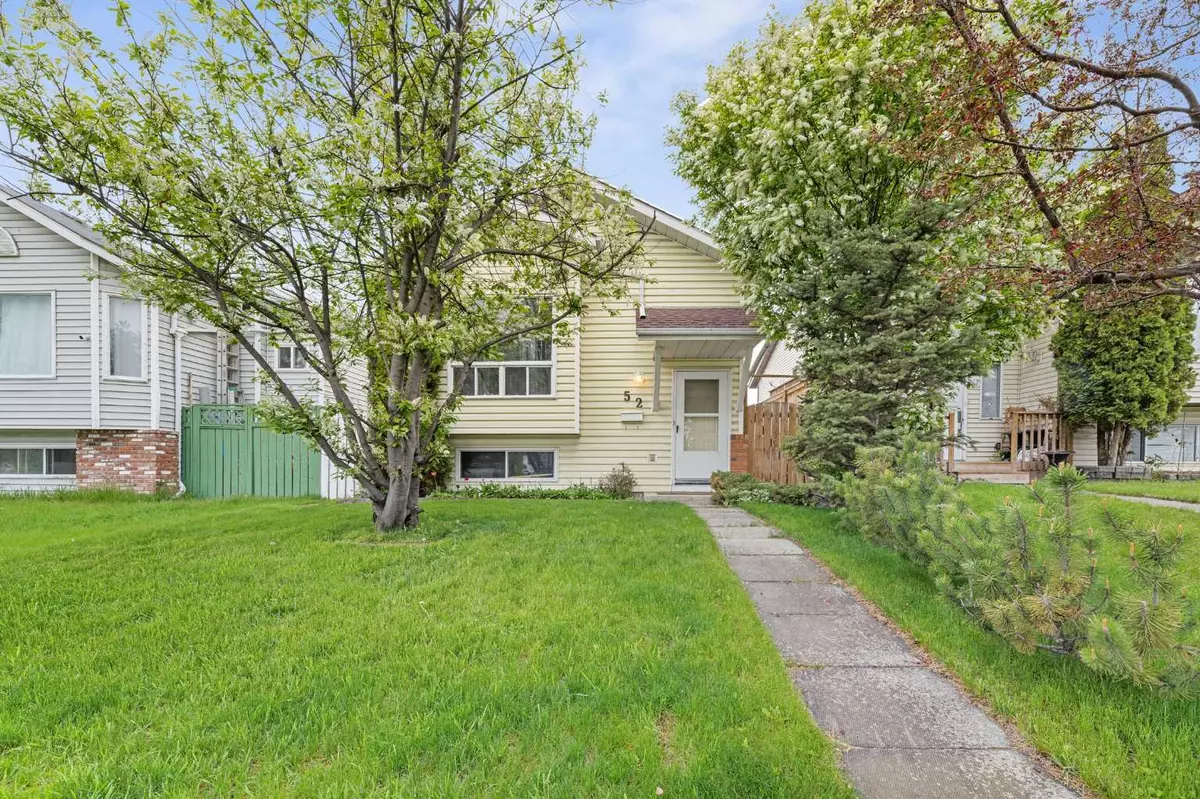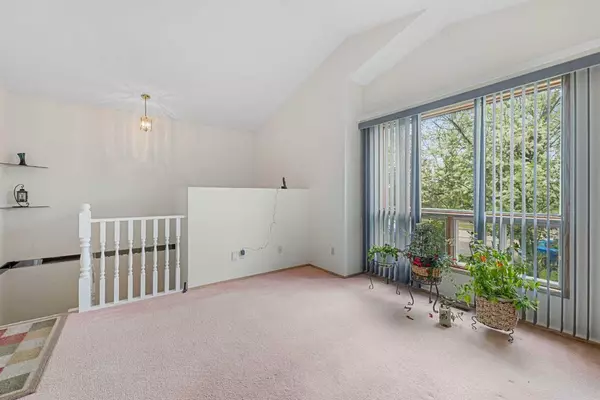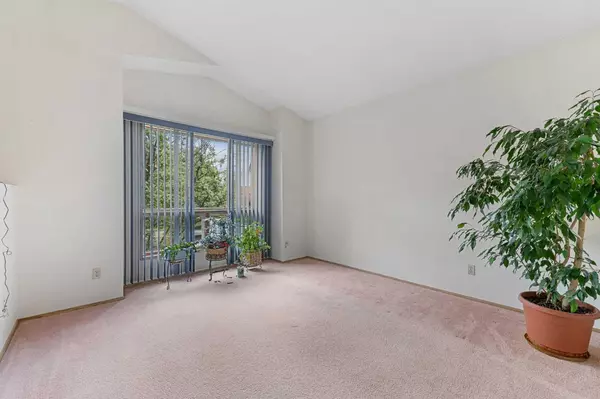$470,000
$468,000
0.4%For more information regarding the value of a property, please contact us for a free consultation.
4 Beds
2 Baths
904 SqFt
SOLD DATE : 06/05/2024
Key Details
Sold Price $470,000
Property Type Single Family Home
Sub Type Detached
Listing Status Sold
Purchase Type For Sale
Square Footage 904 sqft
Price per Sqft $519
Subdivision Erin Woods
MLS® Listing ID A2126962
Sold Date 06/05/24
Style Bi-Level
Bedrooms 4
Full Baths 2
Originating Board Calgary
Year Built 1989
Annual Tax Amount $2,457
Tax Year 2023
Lot Size 3,408 Sqft
Acres 0.08
Property Description
Introducing this cozy bi-level home for all of you looking for a place situated in an ideal family neighbourhood directly across from an elementary school with plenty of space to do activities. Nearby pathways are perfect for enjoying the community and all it has to offer. This home has wonderful potential for those who like to work with their hands. The garage roof has been redone in 2021, the house roof was redone in 2017, a high efficiency furnace was installed in 2016, and a new 40 gallon water heater was installed in 2024. This diamond in the rough boasts a double car garage out back with access from the alley. Easily accessible transit routes makes commuting a breeze for those who work across town. Erin Woods is a vibrant community where neighbours become friends and every day brings new opportunities for connection and camaraderie. Experience the warmth and inviting atmosphere that make this home and this neighbourhood truly special.
Location
Province AB
County Calgary
Area Cal Zone E
Zoning R-C2
Direction S
Rooms
Basement Finished, Full
Interior
Interior Features See Remarks
Heating High Efficiency, Forced Air
Cooling None
Flooring Carpet, Tile
Appliance Dishwasher, Electric Oven, Garage Control(s), Gas Water Heater, Refrigerator, Washer/Dryer
Laundry Electric Dryer Hookup, In Basement, Washer Hookup
Exterior
Garage Double Garage Detached
Garage Spaces 2.0
Garage Description Double Garage Detached
Fence Fenced
Community Features Park, Playground, Schools Nearby, Sidewalks, Walking/Bike Paths
Roof Type Asphalt Shingle
Porch None
Lot Frontage 31.5
Total Parking Spaces 2
Building
Lot Description Front Yard, Low Maintenance Landscape, Rectangular Lot
Foundation Poured Concrete
Sewer Sewer
Water Public
Architectural Style Bi-Level
Level or Stories Bi-Level
Structure Type Vinyl Siding
Others
Restrictions See Remarks
Tax ID 83211526
Ownership Private
Read Less Info
Want to know what your home might be worth? Contact us for a FREE valuation!

Our team is ready to help you sell your home for the highest possible price ASAP
GET MORE INFORMATION

Agent | License ID: LDKATOCAN






