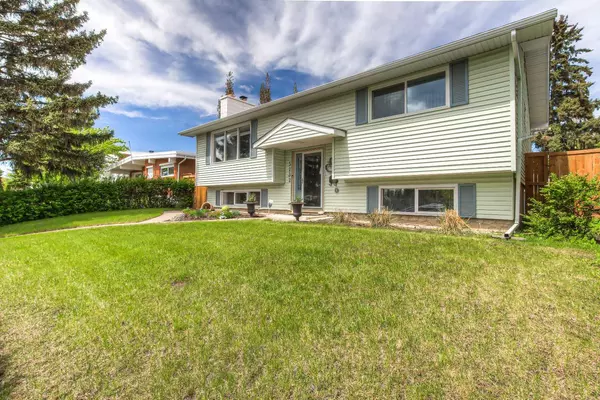$799,000
$788,000
1.4%For more information regarding the value of a property, please contact us for a free consultation.
4 Beds
2 Baths
1,056 SqFt
SOLD DATE : 06/05/2024
Key Details
Sold Price $799,000
Property Type Single Family Home
Sub Type Detached
Listing Status Sold
Purchase Type For Sale
Square Footage 1,056 sqft
Price per Sqft $756
Subdivision Varsity
MLS® Listing ID A2136749
Sold Date 06/05/24
Style Bi-Level
Bedrooms 4
Full Baths 2
Originating Board Calgary
Year Built 1966
Annual Tax Amount $4,163
Tax Year 2023
Lot Size 6,049 Sqft
Acres 0.14
Property Description
Excellent family home in the heart of Varsity. Super well cared for and largely renovated Bi-level with a separate entrance to the lower level (Easy suite option). Very bright home on the main and lower levels. Quality renovations include opening up the kitchen, kitchen cabinetry, built-in features, all flooring, bathrooms, all mechanicals, majority of windows, all doors, casings and baseboard, glass railings, recessed lighting, electrical panel (panel in garage, then underground to panel in home). Excellent living spaces on both levels and a fireplace for each. 2 bedrooms + 4pc bath main, 2 bedrooms + 4pc bath lower. Great sunny yard features a big deck and privacy. Large detached 2 car garage. This home is located inside a school zone and has schools, playgrounds, play fields, a natural garden and tennis courts right across the street. A great single family home for a family or maybe two.
Location
Province AB
County Calgary
Area Cal Zone Nw
Zoning R-C1
Direction S
Rooms
Basement Finished, Full
Interior
Interior Features Built-in Features, Granite Counters, Kitchen Island, No Smoking Home, Open Floorplan, Recessed Lighting, Separate Entrance, Vinyl Windows
Heating High Efficiency, Fireplace(s), Forced Air, Natural Gas
Cooling Central Air
Flooring Carpet, Ceramic Tile, Laminate
Fireplaces Number 2
Fireplaces Type Wood Burning
Appliance Central Air Conditioner, Dishwasher, Dryer, Electric Range, Microwave, Refrigerator, Washer, Window Coverings
Laundry Lower Level
Exterior
Garage Double Garage Detached
Garage Spaces 2.0
Garage Description Double Garage Detached
Fence Fenced
Community Features Park, Playground, Schools Nearby, Shopping Nearby, Tennis Court(s)
Roof Type Asphalt
Porch Deck
Lot Frontage 54.99
Exposure S
Total Parking Spaces 5
Building
Lot Description Back Lane, Back Yard, Landscaped, Private
Foundation Poured Concrete
Architectural Style Bi-Level
Level or Stories One
Structure Type Vinyl Siding
Others
Restrictions None Known
Tax ID 82960232
Ownership Private
Read Less Info
Want to know what your home might be worth? Contact us for a FREE valuation!

Our team is ready to help you sell your home for the highest possible price ASAP
GET MORE INFORMATION

Agent | License ID: LDKATOCAN






