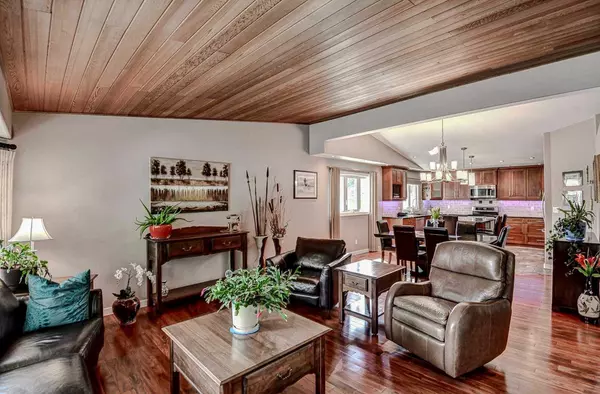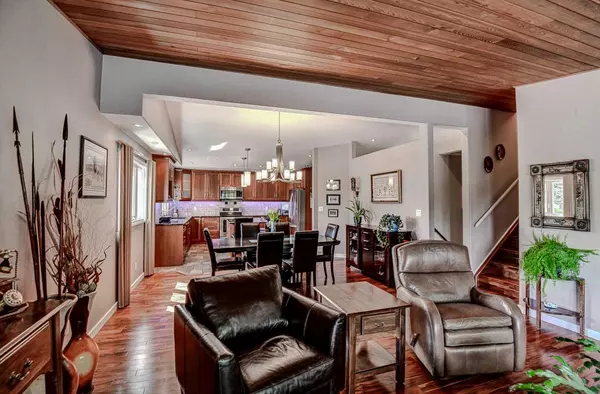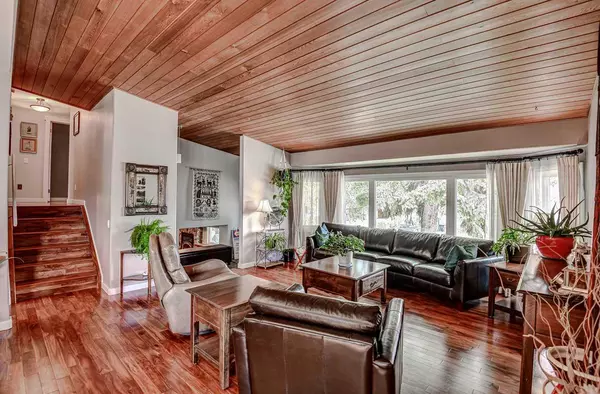$873,000
$899,900
3.0%For more information regarding the value of a property, please contact us for a free consultation.
4 Beds
3 Baths
1,557 SqFt
SOLD DATE : 06/05/2024
Key Details
Sold Price $873,000
Property Type Single Family Home
Sub Type Detached
Listing Status Sold
Purchase Type For Sale
Square Footage 1,557 sqft
Price per Sqft $560
Subdivision North Haven Upper
MLS® Listing ID A2129848
Sold Date 06/05/24
Style 4 Level Split
Bedrooms 4
Full Baths 3
Originating Board Calgary
Year Built 1975
Annual Tax Amount $4,577
Tax Year 2023
Lot Size 6,609 Sqft
Acres 0.15
Property Description
Spectacular! RENOVATED 2,985 sq. ft. totally developed 4-level split in Desirable Upper North Haven N.W. 4 bedrooms, 3 baths, Stunning character cedar ceilings, Beautiful Acacia walnut hardwood flooring, throughout the living room, dining room, and upper level, located on a corner so allowing for loads of natural light, Newer triple pane windows, PROFESSIONALLY designed chef's kitchen, large granite island and countertops, travertine backsplash, upgraded stainless appliances, Range is an induction glass cooktop with a 3 fan-convection oven, New Fridge with water & ice Thin QLG., soft close Cherry cupboards w/ pantry drawers, Heated tile floors in kitchen, Washer & Dryer in main floor laundry area. Hallway to attached oversized Double heated Garage, Smart thermostat- Take a few hardwood steps to upper level main 4pc bath across from 2nd and 3rd good size bedrooms, Primary bedroom is large with double closets and ensuite 3pc bath, walk-in shower, granite countertop. 3rd level, huge family room with wood burning flush mount stove ( which can heat the whole house) supplements the gas bill- Average Winter -$150.00, Large sunshine windows on this level, 4th Bedroom next to 3pc bath- oversized shower, sink and new toilet. Great for guests, hobby room, or office. The 4th level is a blast from the past- Super Cool! with a wet bar and a Retro party area. Storage and utility room- New Hot Water tank - Rheem, R52 insulation in the attic, High-efficiency furnace. 2 entrances to the Double attached Garage (21.2 x 21, ft.) 1 from lower level - super handy. 4ft. crawl space for more storage off the utility room. HAIL PROOF Rubber Roof installed. in 2020 with a 46-year transferable warranty remaining. (discount for home insurance should be applicable) Access to the Sunny West yard off the kitchen hallway, patio stones, and garden area, steps to a greenhouse shed ( 12.x 10. ft. ) and a huge garden awaits your planting 18x30 ready for veggies, Natural gas roughed -in to the backyard for BBQ. Seller has hooked up a convenient water system. Pressure treated fully fenced private yard. ( 12 x 24 ft. Parking RV Pad) beside the garden with access off the back lane. The community of North Haven has a great children's playground, Beautiful Egert's Park (Off-Leash Area), and Nose Hill Park 1 block away for walking, mountain biking, etc. All schools close by. Loads of shopping, restaurants, and easy access to the Airport and Downtown. Minutes to the Calgary Winter Club ( private premier club) for families. You will love this Stunning N.W. Community it has so much to Offer !!
Location
Province AB
County Calgary
Area Cal Zone N
Zoning R-C1
Direction E
Rooms
Basement Finished, Full
Interior
Interior Features Built-in Features, Granite Counters, Kitchen Island, Wet Bar
Heating Fireplace(s), Forced Air, Natural Gas, See Remarks
Cooling None
Flooring Carpet, Hardwood
Fireplaces Number 1
Fireplaces Type Family Room, Wood Burning Stove
Appliance Garage Control(s), Humidifier, Induction Cooktop, Microwave Hood Fan, Oven, Refrigerator, Washer/Dryer
Laundry Main Level
Exterior
Garage Double Garage Attached, Garage Door Opener, Heated Garage, Oversized
Garage Spaces 2.0
Garage Description Double Garage Attached, Garage Door Opener, Heated Garage, Oversized
Fence Fenced
Community Features Playground, Schools Nearby, Shopping Nearby, Walking/Bike Paths
Roof Type Rubber
Porch See Remarks
Lot Frontage 62.17
Exposure E
Total Parking Spaces 6
Building
Lot Description Rectangular Lot
Foundation Poured Concrete
Architectural Style 4 Level Split
Level or Stories 4 Level Split
Structure Type Wood Frame
Others
Restrictions None Known
Tax ID 83100228
Ownership Private
Read Less Info
Want to know what your home might be worth? Contact us for a FREE valuation!

Our team is ready to help you sell your home for the highest possible price ASAP
GET MORE INFORMATION

Agent | License ID: LDKATOCAN






