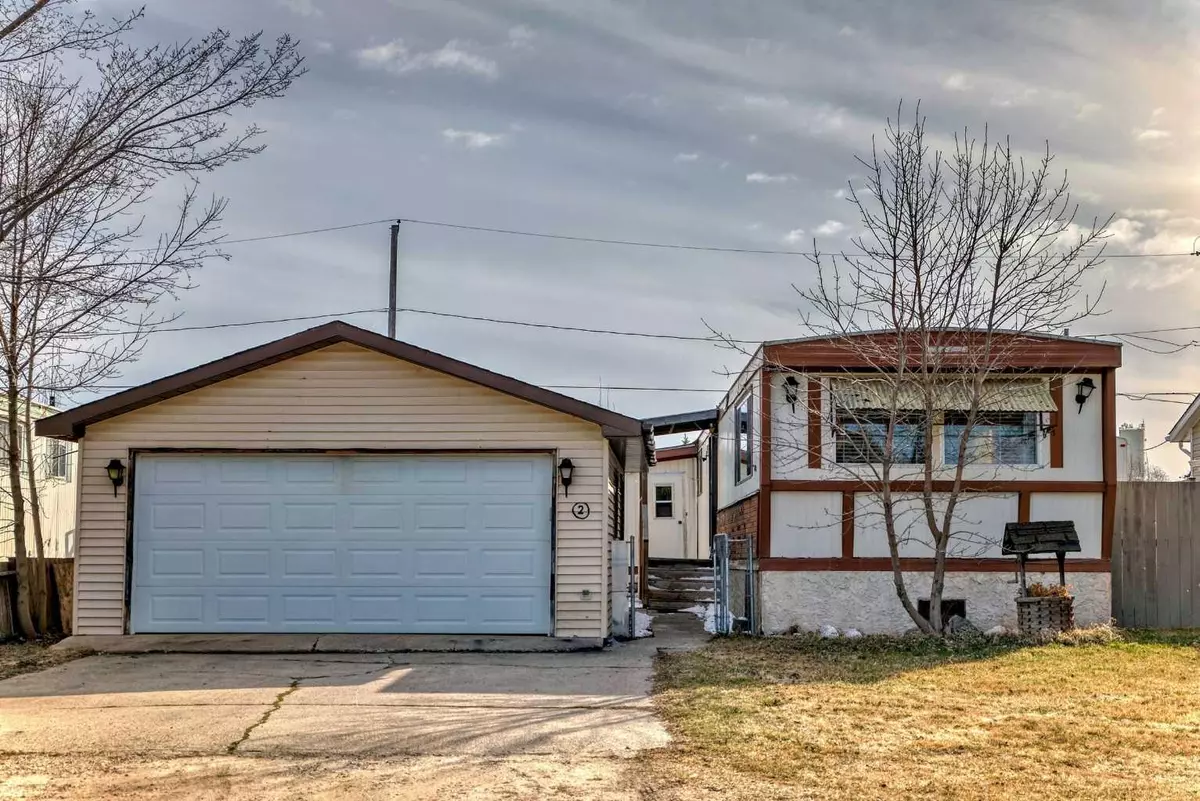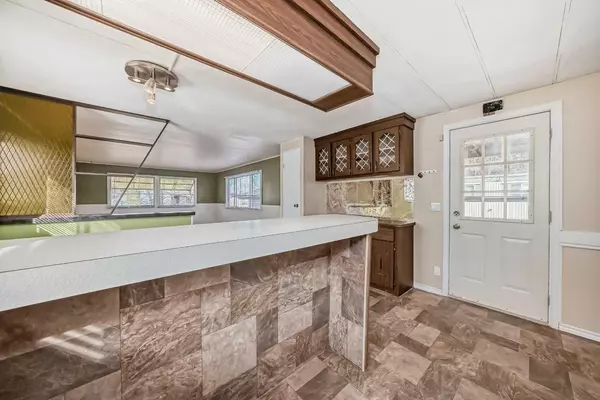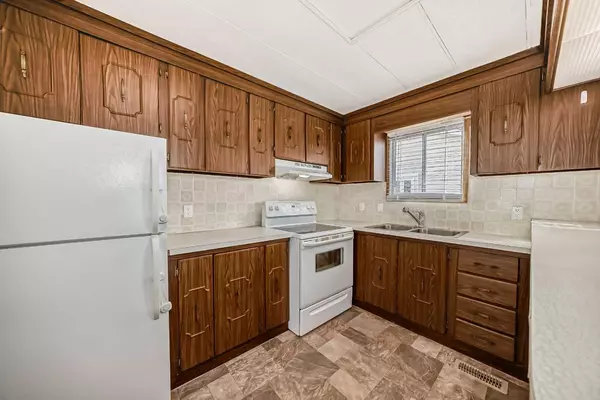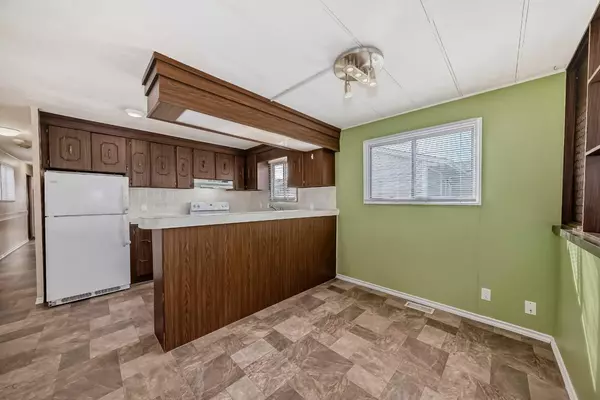$155,000
$162,000
4.3%For more information regarding the value of a property, please contact us for a free consultation.
2 Beds
1 Bath
1,049 SqFt
SOLD DATE : 06/05/2024
Key Details
Sold Price $155,000
Property Type Single Family Home
Sub Type Detached
Listing Status Sold
Purchase Type For Sale
Square Footage 1,049 sqft
Price per Sqft $147
MLS® Listing ID A2123970
Sold Date 06/05/24
Style Single Wide Mobile Home
Bedrooms 2
Full Baths 1
Originating Board Calgary
Year Built 1973
Annual Tax Amount $976
Tax Year 2023
Lot Size 6,250 Sqft
Acres 0.14
Property Description
Your Search is Over!!! Good bye landlord...hello affordable payments for ownership of your own home, double detached garage, detached shop and shed all nestled on your owned lot in a great cul-de-sac in the quaint community of Bowden. Yes, finally something that is in budget and ready to go! This open floor plan modular home has plenty of space for everyone, starting with the large front room with plenty of windows to let the sun stream in, abutting this is decent sized dining area complete with built-ins including a pantry and wrap around kitchen with a great breakfast bar, perfect spot for a quick bite or to keep an eye on what the chef is creating for dinner! Down the hall is where you will find two good sized bedrooms, and the 4 pce bath as well as numerous cupboards for linens and supplies. The addition is more great space with one portion that is heated is perfect as a back porch, office or maybe an extra fridge and the freezer beside this space is a room that you may considered as a third bedroom with two good sized windows and a closet ( not included in the 1049 sq feet as it doesn't have it's own heat source this is an extra 88 sq ft of usable space), it's heat would be coming from the room it adjoins. Wait until you go outside....large detached garage (freshly shingled) handy to the house makes getting the littles, fur babies and the supplies into the house a breeze. The back of the yard is where you will find what was once a single garage (16x22) but over time converted to more of a workshop that is great for storage and projects. There is as well a 6X8 shed that is well set up for more storage. Not only have the garage shingles replaced, the blinds are new, furnace and vents cleaned as well as the carpets, and just a general refresh! This one really does speak to...Drive a Little, Save A Lot!!! Bowden is a fantastic community that has recently seen growth with numerous eateries, shops and it already had so much to offer! K-12 School is across the back lane, Library, Post office, skate board park, arena, shops and convenience stores, Community Hall...it really is a hidden gem!! Call to view today, your search is over!!
Location
Province AB
County Red Deer County
Zoning R3
Direction W
Rooms
Basement None
Interior
Interior Features Built-in Features, Open Floorplan, Pantry
Heating Forced Air
Cooling None
Flooring Carpet, Laminate, Linoleum
Fireplaces Number 1
Fireplaces Type Electric
Appliance Dryer, Electric Stove, Garage Control(s), Range Hood, Refrigerator, Washer, Window Coverings
Laundry In Hall
Exterior
Garage Double Garage Detached
Garage Spaces 2.0
Garage Description Double Garage Detached
Fence Fenced
Community Features Golf, Playground, Schools Nearby, Shopping Nearby
Roof Type Mixed
Porch None
Lot Frontage 50.0
Exposure W
Total Parking Spaces 4
Building
Lot Description Back Lane, Backs on to Park/Green Space, Cul-De-Sac, Interior Lot, No Neighbours Behind
Foundation Block
Architectural Style Single Wide Mobile Home
Level or Stories One
Structure Type Aluminum Siding
Others
Restrictions None Known
Tax ID 84886083
Ownership Private
Read Less Info
Want to know what your home might be worth? Contact us for a FREE valuation!

Our team is ready to help you sell your home for the highest possible price ASAP
GET MORE INFORMATION

Agent | License ID: LDKATOCAN






