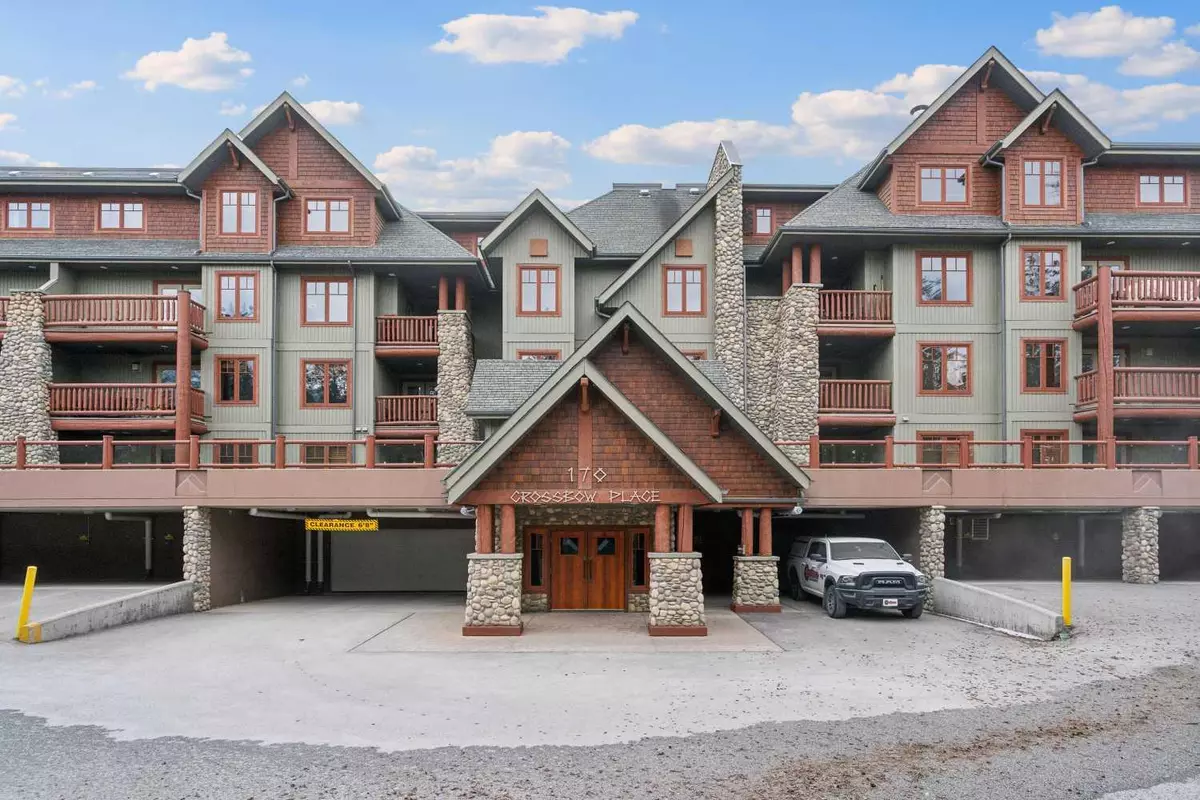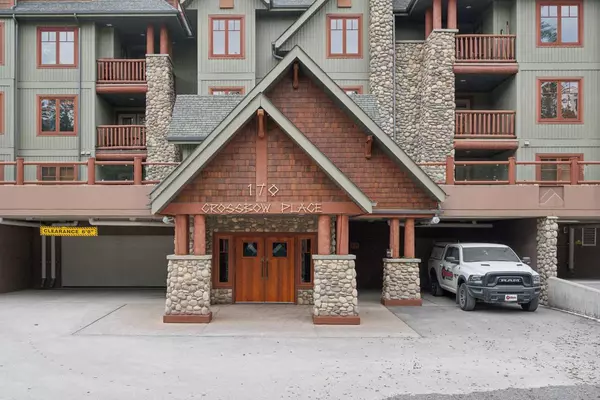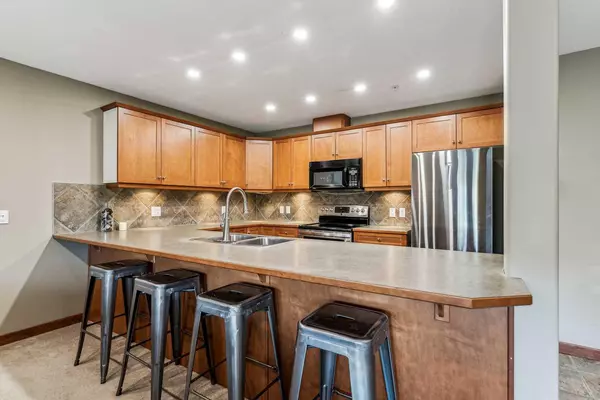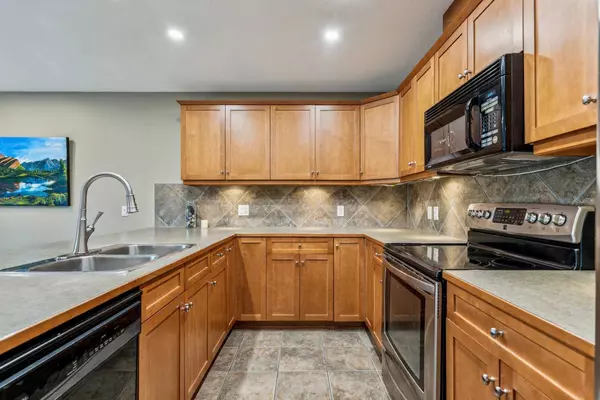$680,000
$690,000
1.4%For more information regarding the value of a property, please contact us for a free consultation.
2 Beds
3 Baths
1,670 SqFt
SOLD DATE : 06/05/2024
Key Details
Sold Price $680,000
Property Type Condo
Sub Type Apartment
Listing Status Sold
Purchase Type For Sale
Square Footage 1,670 sqft
Price per Sqft $407
Subdivision Three Sisters
MLS® Listing ID A2125485
Sold Date 06/05/24
Style Apartment
Bedrooms 2
Full Baths 2
Half Baths 1
Condo Fees $1,064/mo
Originating Board Calgary
Year Built 2003
Annual Tax Amount $2,323
Tax Year 2023
Property Description
Welcome to this stunning 2-story apartment which offers over 1600 sqft of living space in the quiet Canmore area of Three Sisters. The open floor plan leads you into a spacious kitchen with a breakfast bar, double sink, and stainless steel appliances, while adjacent is the cozy living room overlooking the mountain views, and a large dining area that’s warmed by a gas fireplace. The main floor also features a private balcony, a den for added living space, and a convenient 2-piece bathroom. Upstairs, the primary bedroom includes a 4-piece ensuite bathroom, while an additional bedroom, a 3-piece bathroom, and a laundry room complete the upper floor. Additional features for this unit include brand new pot lights throughout the main floor, and 2 separate parking stalls, one underground, one outside and covered. This well run condominium provides incredible amenities such as indoor and outdoor hot tubs, a games room, a communal kitchen, and a fitness center, all while being located in the peaceful area of Three Sisters in Canmore. You will find yourself surrounded by stunning walking paths, unbeatable views, and nearby amenities such as a disc golf course, off leash dog park, public bus stop for easy access around Canmore and Banff, as well as proximity to a boat launch into the Bow River. Come experience Canmore living, book a showing today!
Location
Province AB
County Bighorn No. 8, M.d. Of
Zoning R3
Direction N
Interior
Interior Features Breakfast Bar, Ceiling Fan(s), Jetted Tub, Laminate Counters, Natural Woodwork, No Smoking Home, Open Floorplan, Recessed Lighting, Soaking Tub, Vaulted Ceiling(s), Wood Windows
Heating In Floor, Fireplace(s), Natural Gas
Cooling None
Flooring Carpet, Stone, Tile
Fireplaces Number 1
Fireplaces Type Gas, Living Room, Mantle, Stone
Appliance Dishwasher, Electric Stove, Refrigerator, Washer/Dryer Stacked, Window Coverings
Laundry Laundry Room
Exterior
Garage Heated Garage, Off Street, Outside, Parkade, See Remarks, Stall, Titled, Underground
Garage Description Heated Garage, Off Street, Outside, Parkade, See Remarks, Stall, Titled, Underground
Community Features Clubhouse, Park, Playground, Schools Nearby, Sidewalks, Walking/Bike Paths
Amenities Available Clubhouse, Elevator(s), Fitness Center, Parking, Recreation Room, Secured Parking, Snow Removal, Spa/Hot Tub, Storage, Trash, Visitor Parking
Roof Type Asphalt Shingle
Porch None
Exposure N
Total Parking Spaces 2
Building
Story 4
Architectural Style Apartment
Level or Stories Multi Level Unit
Structure Type Log,Stone,Vinyl Siding,Wood Siding
Others
HOA Fee Include Amenities of HOA/Condo,Common Area Maintenance,Gas,Heat,Insurance,Interior Maintenance,Maintenance Grounds,Parking,Professional Management,Reserve Fund Contributions,See Remarks,Sewer,Snow Removal,Trash,Water
Restrictions Pets Allowed,Restrictive Covenant,Utility Right Of Way
Tax ID 56487311
Ownership Private
Pets Description Restrictions, Yes
Read Less Info
Want to know what your home might be worth? Contact us for a FREE valuation!

Our team is ready to help you sell your home for the highest possible price ASAP
GET MORE INFORMATION

Agent | License ID: LDKATOCAN






