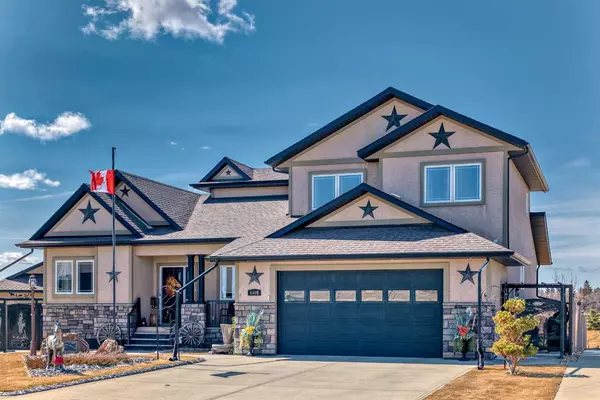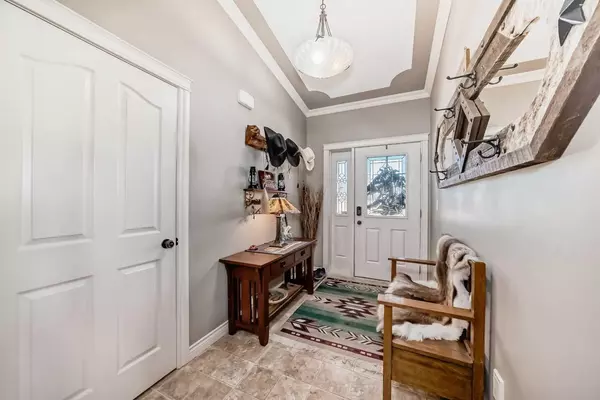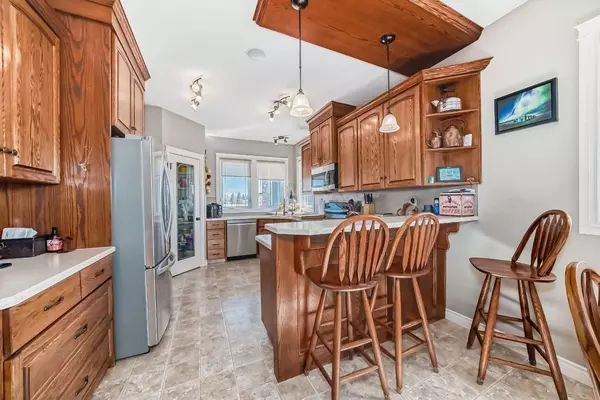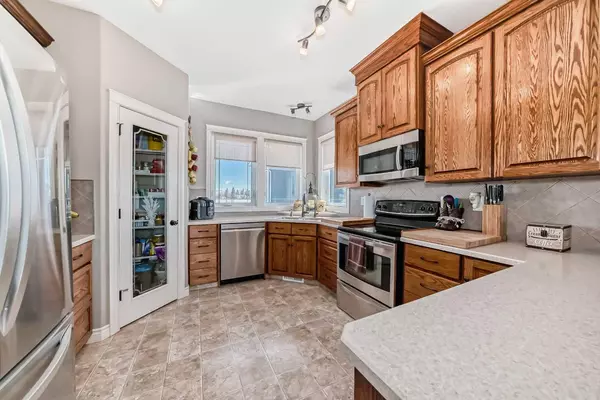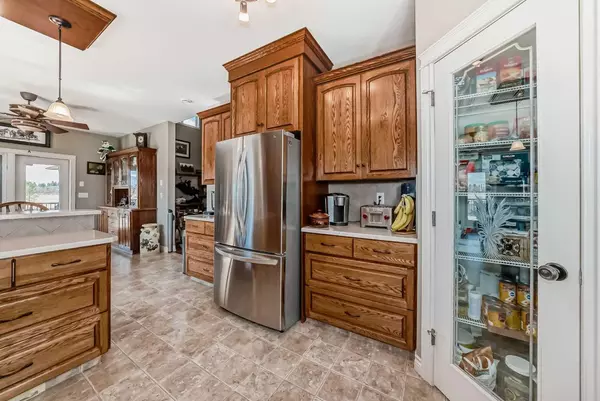$680,000
$724,900
6.2%For more information regarding the value of a property, please contact us for a free consultation.
5 Beds
4 Baths
2,358 SqFt
SOLD DATE : 06/05/2024
Key Details
Sold Price $680,000
Property Type Single Family Home
Sub Type Detached
Listing Status Sold
Purchase Type For Sale
Square Footage 2,358 sqft
Price per Sqft $288
Subdivision Lucas Heights
MLS® Listing ID A2121311
Sold Date 06/05/24
Style 1 and Half Storey
Bedrooms 5
Full Baths 3
Half Baths 1
Originating Board Central Alberta
Year Built 2008
Annual Tax Amount $6,203
Tax Year 2023
Lot Size 10,454 Sqft
Acres 0.24
Lot Dimensions 103.3 x 112.8 x 23.5 x 136.3 x 50
Property Description
Experience quality living with this remarkable custom built home with all the bells and whistles!! Nestled on an expansive lot bordering a greenspace and open field, this 1.5-story residence offers nearly 3900 sq. ft. of developed living space on 3 levels, seamlessly combining rustic comfort with modern convenience. The welcoming ambiance greets you warmly, showcasing exquisite features throughout. The heart of the home boasts a spacious living area with an 18' ceiling, a fireplace with floor to ceiling rock work with decorative mantles, and an abundance of natural light filtering through additional decorative windows, creating the perfect setting for cozy nights by the fireplace or effortless entertaining. Rich vinyl plank flooring enhances the space with timeless appeal. The gourmet kitchen/dining area, complete with top-of-the-line appliances, custom cabinetry, and ample counter space including a breakfast bar, caters to both intimate dinners and lavish gatherings. Retreat to the luxurious primary suite on the main floor, boasting a generously sized walk-in closet, spa-like 5 pc. ensuite, and access to the back covered deck featuring custom blinds and a 7-person Dynasty hot tub! This offers the perfect escape at the end of the day! With a total of 5 bedrooms and 4 baths, including 2 bedrooms on the upper level and 2 on the lower level, there is ample space for family and guests. Many extras include main floor laundry, central air conditioning, central vac, in-floor heating in the basement and attached garage, security system, and surround sound. New shingles on house and detached garage are currently in the process of being installed along with new flashing, facia and eavestroughs. Both the attached and detached garages are humidistat controlled. The fully developed basement features a family room with wet bar, an office/flex room ideal for a gym, additional bedrooms, while the meticulous mechanical room ensures seamless functionality. Step outside to discover your own outdoor paradise, complete with a sprawling backyard, detached heated garage perfect for car enthusiasts, professionally landscaped yard with irrigation system, fountains, perennials, shrubs, garden shed, 3 iron yard gates, green house, and a huge concrete parking pad. This one-of-a-kind, move in ready home is situated in a quiet cul-de-sac of high-end homes, and offers the perfect blend of privacy, and the peace and tranquility of small-town living while still being just moments away from local amenities, schools, and parks. Some furnishings are included, and some are negotiable.
Location
Province AB
County Ponoka County
Zoning R2
Direction E
Rooms
Basement Finished, None
Interior
Interior Features High Ceilings, Laminate Counters
Heating Forced Air
Cooling Central Air
Flooring Carpet, Linoleum, Vinyl Plank
Fireplaces Number 1
Fireplaces Type Electric
Appliance See Remarks
Laundry Main Level
Exterior
Garage Double Garage Detached, Off Street, Workshop in Garage
Garage Spaces 4.0
Garage Description Double Garage Detached, Off Street, Workshop in Garage
Fence Fenced
Community Features Walking/Bike Paths
Roof Type Asphalt Shingle
Porch Other
Lot Frontage 50.0
Total Parking Spaces 4
Building
Lot Description Backs on to Park/Green Space, Cul-De-Sac
Building Description Stucco, Detached garage 22'11 x 23'0
Foundation Poured Concrete
Architectural Style 1 and Half Storey
Level or Stories One and One Half
Structure Type Stucco
Others
Restrictions None Known
Tax ID 56564605
Ownership Private
Read Less Info
Want to know what your home might be worth? Contact us for a FREE valuation!

Our team is ready to help you sell your home for the highest possible price ASAP
GET MORE INFORMATION

Agent | License ID: LDKATOCAN


