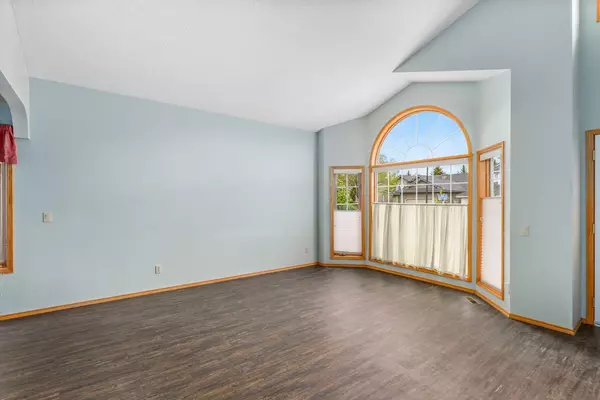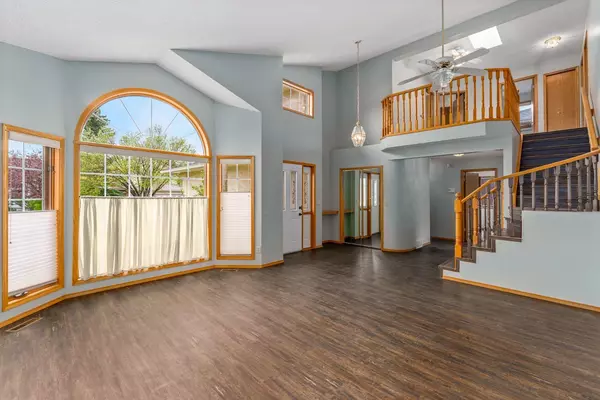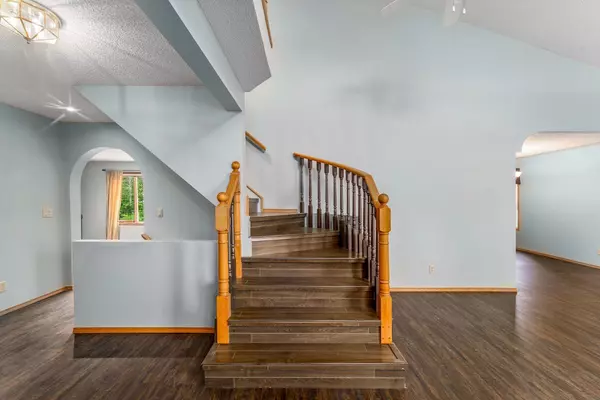$855,000
$849,500
0.6%For more information regarding the value of a property, please contact us for a free consultation.
5 Beds
4 Baths
2,624 SqFt
SOLD DATE : 06/05/2024
Key Details
Sold Price $855,000
Property Type Single Family Home
Sub Type Detached
Listing Status Sold
Purchase Type For Sale
Square Footage 2,624 sqft
Price per Sqft $325
Subdivision Edgemont
MLS® Listing ID A2136605
Sold Date 06/05/24
Style 2 Storey
Bedrooms 5
Full Baths 3
Half Baths 1
Originating Board Calgary
Year Built 1992
Annual Tax Amount $4,761
Tax Year 2023
Lot Size 6,038 Sqft
Acres 0.14
Property Description
Fantastic location on this grand 5 bedroom home. Close to schools, parks and Ravine. This home features a triple garage, vaulted living room, formal dining area, main floor family room and main floor bedroom/den with full ensuite bath. Great for extended family or nanny. The large primary suite includes 5 pc ensuite with walking closet, double sinks and soaker tub. Also features a unique walk thru front/rear closet. The rear yard is a wide flat lot with large composite deck. Available for quick possession. Book your showing today!
Location
Province AB
County Calgary
Area Cal Zone Nw
Zoning R-C1
Direction S
Rooms
Basement Full, Unfinished
Interior
Interior Features Bookcases, Built-in Features, Ceiling Fan(s), High Ceilings
Heating Forced Air
Cooling None
Flooring Vinyl
Fireplaces Number 1
Fireplaces Type Wood Burning
Appliance Dishwasher, Garage Control(s), Microwave, Refrigerator, Stove(s), Window Coverings
Laundry In Basement
Exterior
Garage Insulated, Triple Garage Attached
Garage Spaces 3.0
Garage Description Insulated, Triple Garage Attached
Fence Partial
Community Features Park, Playground, Pool, Schools Nearby, Shopping Nearby, Sidewalks, Street Lights, Tennis Court(s), Walking/Bike Paths
Roof Type Asphalt Shingle
Porch Patio, See Remarks
Lot Frontage 54.14
Total Parking Spaces 3
Building
Lot Description Back Yard
Foundation Poured Concrete
Architectural Style 2 Storey
Level or Stories Two
Structure Type Brick,Stucco
Others
Restrictions None Known
Tax ID 82915840
Ownership Private
Read Less Info
Want to know what your home might be worth? Contact us for a FREE valuation!

Our team is ready to help you sell your home for the highest possible price ASAP
GET MORE INFORMATION

Agent | License ID: LDKATOCAN






