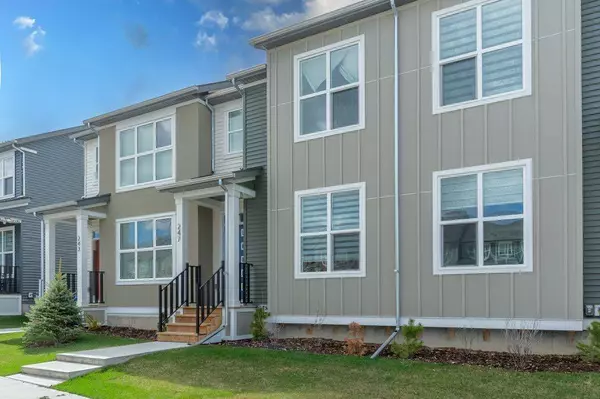$545,000
$550,000
0.9%For more information regarding the value of a property, please contact us for a free consultation.
3 Beds
3 Baths
1,379 SqFt
SOLD DATE : 06/05/2024
Key Details
Sold Price $545,000
Property Type Townhouse
Sub Type Row/Townhouse
Listing Status Sold
Purchase Type For Sale
Square Footage 1,379 sqft
Price per Sqft $395
Subdivision Carrington
MLS® Listing ID A2132569
Sold Date 06/05/24
Style 2 Storey
Bedrooms 3
Full Baths 2
Half Baths 1
Originating Board Calgary
Year Built 2023
Annual Tax Amount $663
Tax Year 2023
Lot Size 1,926 Sqft
Acres 0.04
Property Description
***OPEN HOUSE - SAT May 25th & SUN May 26th, 2-4pm*** Discover the allure of this modern, 2023 built, NO CONDO FEE townhouse(3-bedroom, 2.5-bath) in the sought-after community of Carrington, Calgary! This fast-growing area offers a blend of residential charm and urban convenience, making it a perfect choice for first-time home buyers and real estate investors alike. Embrace the open floor concept with HIGH CEILINGS on the main level of this home, featuring a living area that radiates warmth and comfort, seamlessly leading into a dining area and an upgraded kitchen with a LARGE WINDOW to the back for NATURAL LIGHT, full-height cabinets, sleek quartz counters, a breakfast bar and stainless steel appliances that elevate every culinary experience. A 2-piece bathroom completes the main floor, providing ease and comfort for guests and daily living. UPSTAIRS, the tranquillity continues with three generously sized bedrooms, accompanied by a 4-piece bath and a walk-in-closet in the primary ensuite, a 3-piece bathroom and a convenient laundry room with added storage space to make your chores a breeze. The FULL BASEMENT offers endless possibilities for customization and additional living space, ready for your creative touch. Notably, this home is less than a year old and comes with EXTENDED HOME WARRANTIES for added peace of mind. The outdoor area is just as impressive, the back features a concrete patio, a FULLY LANDSCAPED backyard perfect for outdoor gatherings and leisure, and a gravel parking pad for two cars. Out front, this townhome boasts a CHARMING CURB APPEAL, inviting you to experience a lifestyle of convenience and elegance. Living in Carrington means easy access to nearby playgrounds, walking paths, schools, and shopping centers. Stoney Trail, YYC Airport, Cross Iron Mills, major highways, and downtown Calgary are just a short drive away. This community is poised to become even more vibrant with the future development of the Green LRT station. Don't miss the opportunity to experience upscale living in one of Calgary's most desirable neighborhoods. Call your agent to BOOK your showing TODAY!!!
Location
Province AB
County Calgary
Area Cal Zone N
Zoning M-G
Direction NW
Rooms
Other Rooms 1
Basement Full, Unfinished
Interior
Interior Features Bathroom Rough-in, Breakfast Bar, Laminate Counters, No Animal Home, No Smoking Home, Open Floorplan, Pantry, Quartz Counters, Vinyl Windows, Walk-In Closet(s)
Heating Forced Air, Natural Gas
Cooling Central Air
Flooring Carpet, Vinyl Plank
Appliance Dishwasher, Electric Stove, Microwave Hood Fan, Refrigerator, Washer/Dryer Stacked, Window Coverings
Laundry Upper Level
Exterior
Garage Alley Access, Gravel Driveway, Parking Pad, Rear Drive
Garage Description Alley Access, Gravel Driveway, Parking Pad, Rear Drive
Fence Partial
Community Features Playground, Schools Nearby, Shopping Nearby, Sidewalks, Street Lights, Walking/Bike Paths
Roof Type Asphalt Shingle
Porch Patio, See Remarks
Lot Frontage 18.01
Exposure NW
Total Parking Spaces 2
Building
Lot Description Back Lane, Back Yard, Front Yard, Landscaped
Foundation Poured Concrete
Architectural Style 2 Storey
Level or Stories Two
Structure Type Concrete,Stucco,Vinyl Siding,Wood Frame
Others
Restrictions Easement Registered On Title,Restrictive Covenant,Utility Right Of Way
Tax ID 82824363
Ownership Private
Read Less Info
Want to know what your home might be worth? Contact us for a FREE valuation!

Our team is ready to help you sell your home for the highest possible price ASAP
GET MORE INFORMATION

Agent | License ID: LDKATOCAN






