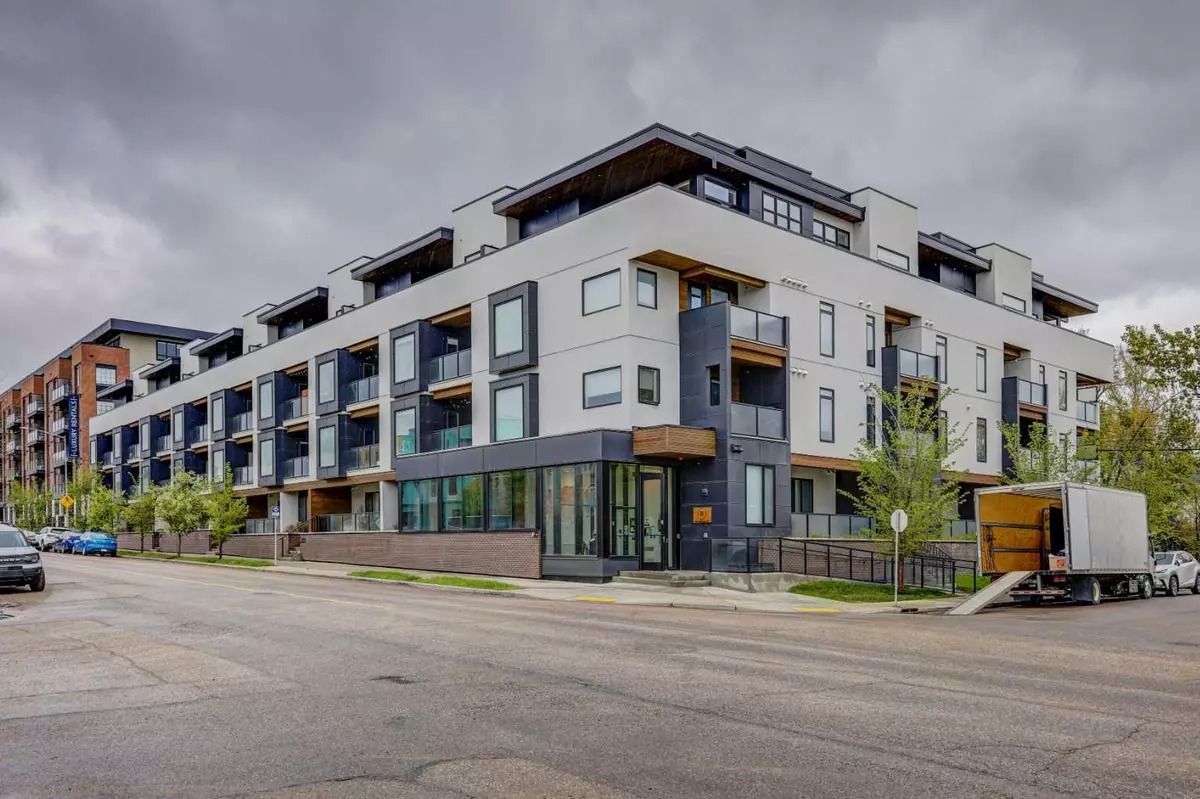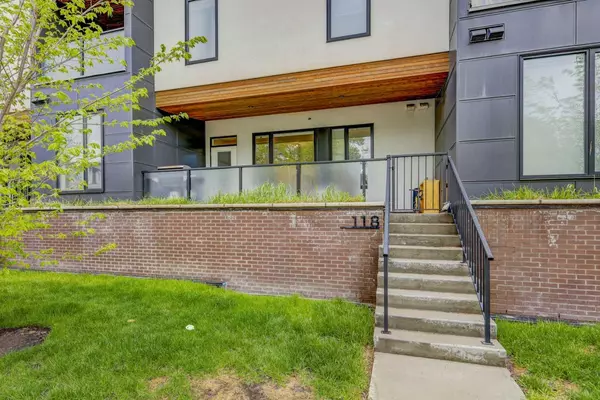$565,000
$550,000
2.7%For more information regarding the value of a property, please contact us for a free consultation.
2 Beds
2 Baths
860 SqFt
SOLD DATE : 06/05/2024
Key Details
Sold Price $565,000
Property Type Condo
Sub Type Apartment
Listing Status Sold
Purchase Type For Sale
Square Footage 860 sqft
Price per Sqft $656
Subdivision South Calgary
MLS® Listing ID A2133619
Sold Date 06/05/24
Style Apartment
Bedrooms 2
Full Baths 2
Condo Fees $553/mo
Originating Board Calgary
Year Built 2019
Annual Tax Amount $2,290
Tax Year 2023
Property Description
**Open House is cancelled. Property is C/S** Experience life in one of Calgary's liveliest neighbourhoods, the Amazing Marda Loop, where cafes, wine bars, restaurants, parks, boutique shops, grocery stores, transit options, and more are all within walking distance of this immaculate property. This distinctive 2-bedroom, 2-bathroom unit features a private entry that provides the feel of a single-level Townhome, complete with an oversized balcony/patio and the highest ceilings in the building, soaring at 11 feet.
The open-concept floor plan is perfectly arranged, offering a bright living area, a dining space, and a spacious kitchen island with an eating bar. Cooking is a joy in the kitchen, which includes a gas stove, retractable range hood, touch-activated faucet, quartz countertops, and a Silgranit undermount sink. The warm contemporary design, immaculate laminate flooring, and designer lighting enhance the airy space. A full-size walk-in pantry and a laundry area provide ample storage.
For additional privacy, the secondary entry from inside the building is discreetly positioned. The master retreat is a delightful sanctuary, featuring a custom-built walk-through closet with smart and decorative storage solutions. Unwind in the spa-like en-suite, which includes quartz counter tops, double sinks, and an oversized walk-in shower. The second bedroom, with its large window, is conveniently located next to another 4-piece bathroom.
Every detail in this unit is thoughtfully designed. Enjoy your morning coffee on the large raised outdoor patio, surrounded by planters that offer privacy while you bask in the morning sun. Additional features include a BBQ gas line, triple-pane windows, elegant Hunter Douglas blinds, an oversized storage locker, and titled parking.
The building itself offers a range of amenities, including a yoga room, a secured parcel room, bike storage with tools, a dog wash station, air conditioning, and secured underground parking. Enjoy an urban lifestyle with a close-knit community feel—the perfect balance. Schedule your private viewing today!
Location
Province AB
County Calgary
Area Cal Zone Cc
Zoning MU-1 f2.55h15
Direction E
Rooms
Other Rooms 1
Basement None
Interior
Interior Features Double Vanity, High Ceilings, Kitchen Island, Open Floorplan, Pantry, Quartz Counters, Recessed Lighting, Separate Entrance, Storage, Walk-In Closet(s)
Heating Forced Air, Natural Gas
Cooling Central Air
Flooring Ceramic Tile, Laminate
Appliance Dishwasher, Dryer, Gas Range, Gas Stove, Microwave, Range Hood, Refrigerator, Washer
Laundry In Unit, Laundry Room
Exterior
Garage Heated Garage, Titled, Underground
Garage Description Heated Garage, Titled, Underground
Community Features Park, Playground, Shopping Nearby, Sidewalks, Street Lights
Amenities Available Elevator(s), Fitness Center, Guest Suite, Other, Secured Parking
Roof Type Tar/Gravel
Porch Balcony(s), Patio
Exposure E
Total Parking Spaces 1
Building
Story 4
Architectural Style Apartment
Level or Stories Single Level Unit
Structure Type Brick,Stucco,Wood Frame
Others
HOA Fee Include Amenities of HOA/Condo,Common Area Maintenance,Heat,Insurance,Maintenance Grounds,Reserve Fund Contributions,Sewer,Water
Restrictions Board Approval
Ownership Private
Pets Description Yes
Read Less Info
Want to know what your home might be worth? Contact us for a FREE valuation!

Our team is ready to help you sell your home for the highest possible price ASAP
GET MORE INFORMATION

Agent | License ID: LDKATOCAN






