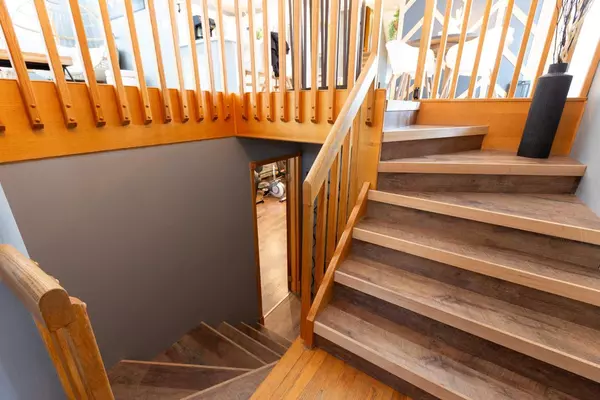$725,000
$745,000
2.7%For more information regarding the value of a property, please contact us for a free consultation.
3 Beds
3 Baths
2,121 SqFt
SOLD DATE : 06/05/2024
Key Details
Sold Price $725,000
Property Type Single Family Home
Sub Type Detached
Listing Status Sold
Purchase Type For Sale
Square Footage 2,121 sqft
Price per Sqft $341
Subdivision Redwood Meadows
MLS® Listing ID A2120786
Sold Date 06/05/24
Style 4 Level Split
Bedrooms 3
Full Baths 3
HOA Fees $177/mo
HOA Y/N 1
Originating Board Calgary
Year Built 1990
Annual Tax Amount $3,513
Tax Year 2023
Lot Size 0.370 Acres
Acres 0.37
Lot Dimensions 7.31 x 62.42
Property Description
*30k price reduction* WOW, this nicely upgraded 4 Level split is sure to please, new backsplash and quartz counter tops, this open concept has new Vinyl plank flooring though out. 2 new furnaces, thermostats, fire alarms and light fixtures, as well as many other tasteful upgrades. Lots of light in this open concept 4 level spit 21sa sq feet with fully developed basement. As you walk in your are welcomed to into a large Living room with beautiful stone wall fireplace, opening onto Dining room and kitchen with plenty of light from the south facing balcony doors opening on to the ample size deck with hot tub, Great for entertaining. Upstairs you will find Master bedroom and en-suite with Dual sinks and stand up shower. 2 more good sized bedrooms and a main bath with a jetted tub The 3rd level boast a huge Family room with a stone feature wall. That matches the Fire place in living room, and another bathroom. 4th level has nice reading nook with open to above to formal living room on main level lower levels have easy access to upper levels as well. Outside you will find a shed, greenhouse and over size double garage plus plenty of driveway parking. Redwood meadows has plenty of recreation, skate park, parks, golf course with restaurant. Close to K- country walking path and mountain activities. All this and only 5 minute drive to Bragg Creek and the amenities there like Grocery store, fine dining, gas station and more
Location
Province AB
County Rocky View County
Zoning R-1
Direction W
Rooms
Basement Finished, Full
Interior
Interior Features Ceiling Fan(s), High Ceilings, Jetted Tub, Kitchen Island, No Smoking Home, Open Floorplan, Quartz Counters, Sauna, Stone Counters, Storage
Heating Forced Air, Natural Gas
Cooling None
Flooring Carpet, Hardwood, Tile
Fireplaces Number 1
Fireplaces Type Electric, Family Room, Stone
Appliance Dishwasher, Electric Stove, Freezer, Microwave, Range Hood, Refrigerator, Washer/Dryer, Window Coverings
Laundry In Basement
Exterior
Garage Double Garage Attached
Garage Spaces 2.0
Garage Description Double Garage Attached
Fence None
Community Features Clubhouse, Golf, Park, Playground
Amenities Available Clubhouse, Golf Course, Recreation Facilities, Snow Removal
Roof Type Asphalt Shingle
Porch Deck, See Remarks
Lot Frontage 23.98
Exposure W
Total Parking Spaces 6
Building
Lot Description Back Yard
Foundation Poured Concrete
Sewer Other
Water See Remarks
Architectural Style 4 Level Split
Level or Stories 4 Level Split
Structure Type Wood Frame
Others
Restrictions See Remarks
Ownership Leasehold
Read Less Info
Want to know what your home might be worth? Contact us for a FREE valuation!

Our team is ready to help you sell your home for the highest possible price ASAP
GET MORE INFORMATION

Agent | License ID: LDKATOCAN






