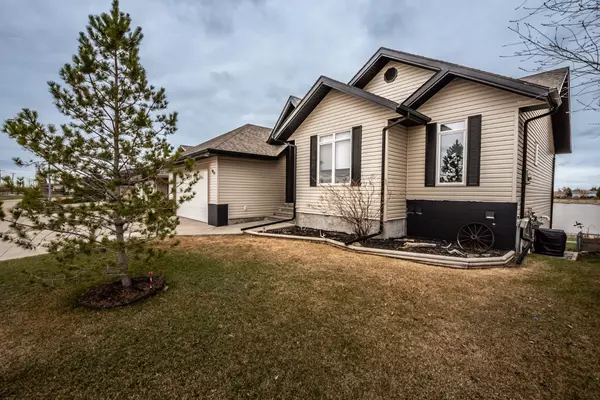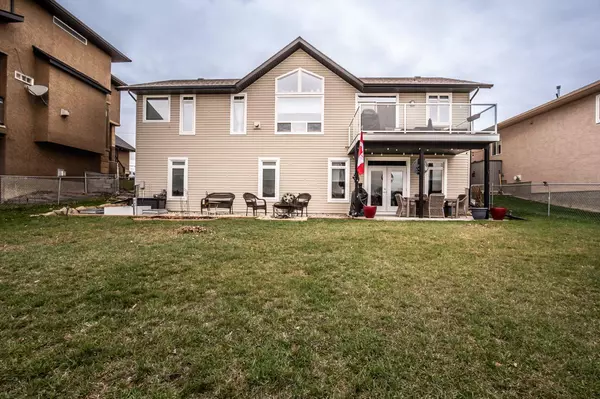$690,000
$695,000
0.7%For more information regarding the value of a property, please contact us for a free consultation.
4 Beds
3 Baths
1,427 SqFt
SOLD DATE : 06/05/2024
Key Details
Sold Price $690,000
Property Type Single Family Home
Sub Type Detached
Listing Status Sold
Purchase Type For Sale
Square Footage 1,427 sqft
Price per Sqft $483
Subdivision Sunshine Meadow
MLS® Listing ID A2136715
Sold Date 06/05/24
Style Bungalow
Bedrooms 4
Full Baths 2
Half Baths 1
Originating Board Calgary
Year Built 2003
Annual Tax Amount $4,350
Tax Year 2023
Lot Size 6,835 Sqft
Acres 0.16
Property Description
Gorgeous, newly renovated, move-in ready executive walkout bungalow backing onto Sunshine Lake. With nearly 2800sq/ft of developed living space, this gem boasts 4 bedrooms and 2.5 baths. Stepping inside the front entry your breath is immediately taken away by the stunning views across Sunshine Lake. Large south facing windows paired with a vaulted ceiling, brighten up the spacious main floor living space that was been totally remodelled including: new flooring, paint, trim, doors, lighting, hardware, kitchen cabinets and counters. The living room fireplace has a fresh new look with a very unique stone surround that matches the backsplash. The kitchen has classy white cabinets along with stainless steel appliances and quartz counter tops. It has a double oven, built-in microwave in the island and stylish chef's hood fan. The balcony is spacious for outdoor lounging and just taking in the view. There is main floor laundry adjacent the kitchen where the garage man door is located. Back towards the entrance you will notice French Doors that open up to a formal dining space which could also be used as a large home office if needed. The windows all have newly installed cell shades for optimum temperature control. The master retreat offers the same jaw dropping views of Sunshine Lake along with the remodelled ensuite. Newly installed double vanities lead to the custom built-in drawers and shelves of the walk through closet leading to newly re-tiled stand alone shower and water closet. The jetted tub has all new skirting to match. The basement temperature is regulated by cozy in-floor heat and the family room is large enough to house a pool table and theatre area complete with ceiling surround sound speakers. The outdoor space is ideal for summer dining, and evening fire pit lounging. There are 3 total bedrooms downstairs with a full 4pc bathroom while the final bedroom in the basement is currently being used as a home gym. This property also has a newly installed central air conditioner and on trend TrimLights that can be customized with the app for all special occasions and holidays! Homes in a prime location like this one that are move-in ready, are hard to find in any market, you will want to book your viewing of this one today to make sure it becomes Your Home, Your Castle!
Location
Province AB
County Foothills County
Zoning TND
Direction N
Rooms
Other Rooms 1
Basement Finished, Full, Walk-Out To Grade
Interior
Interior Features Ceiling Fan(s), Crown Molding, Double Vanity, French Door, High Ceilings, Jetted Tub, Kitchen Island, No Smoking Home, Open Floorplan, Pantry, Quartz Counters, Recessed Lighting, Vaulted Ceiling(s), Vinyl Windows, Wired for Sound
Heating In Floor, Fireplace(s), Forced Air, Natural Gas
Cooling Central Air
Flooring Carpet, Ceramic Tile, Vinyl Plank
Fireplaces Number 1
Fireplaces Type Gas, Living Room
Appliance Central Air Conditioner, Dishwasher, Double Oven, Electric Range, Microwave, Range Hood, Refrigerator, Washer/Dryer, Window Coverings
Laundry Main Level
Exterior
Garage Concrete Driveway, Double Garage Attached, Garage Door Opener, On Street
Garage Spaces 2.0
Garage Description Concrete Driveway, Double Garage Attached, Garage Door Opener, On Street
Fence Fenced
Community Features Lake
Roof Type Asphalt Shingle
Porch None
Lot Frontage 59.06
Total Parking Spaces 4
Building
Lot Description Back Yard, Backs on to Park/Green Space, Creek/River/Stream/Pond, Cul-De-Sac, Few Trees, Front Yard, Low Maintenance Landscape, Gentle Sloping, Rectangular Lot
Foundation Poured Concrete
Architectural Style Bungalow
Level or Stories One
Structure Type Concrete,Vinyl Siding,Wood Frame
Others
Restrictions None Known
Tax ID 84807513
Ownership Private
Read Less Info
Want to know what your home might be worth? Contact us for a FREE valuation!

Our team is ready to help you sell your home for the highest possible price ASAP
GET MORE INFORMATION

Agent | License ID: LDKATOCAN






