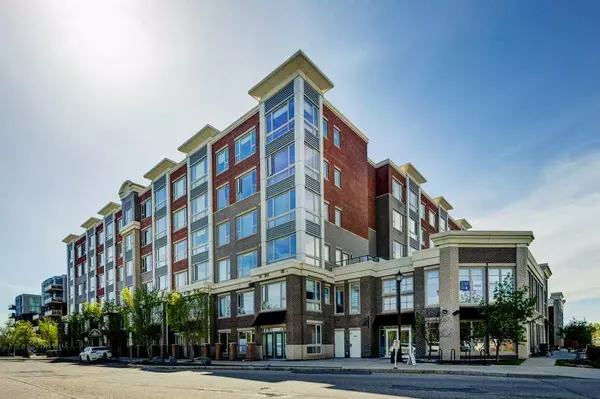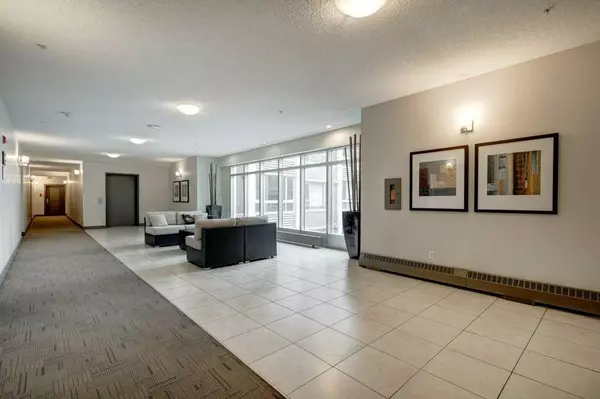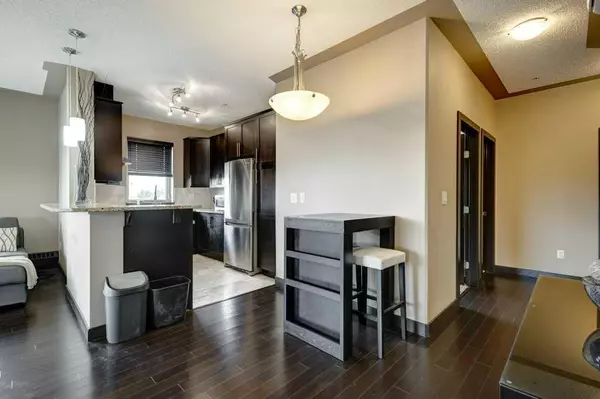$385,000
$389,000
1.0%For more information regarding the value of a property, please contact us for a free consultation.
2 Beds
2 Baths
937 SqFt
SOLD DATE : 06/05/2024
Key Details
Sold Price $385,000
Property Type Condo
Sub Type Apartment
Listing Status Sold
Purchase Type For Sale
Square Footage 937 sqft
Price per Sqft $410
Subdivision Inglewood
MLS® Listing ID A2134240
Sold Date 06/05/24
Style Apartment
Bedrooms 2
Full Baths 2
Condo Fees $705/mo
Originating Board Calgary
Year Built 2009
Annual Tax Amount $1,882
Tax Year 2023
Property Description
Inner city living meets luxury and convenience in this 2 bedroom, 2 bathroom condo in the heart of Inglewood. This building has multiple amenities & is located within walking distance to stores, transportation, restaurants, and more. This fourth floor end unit boasts a beautiful bright and open floor plan upon entering. Gorgeous hardwood floors flow throughout the unit making for a seamless transition into each room. The large kitchen comes equipped with a breakfast eating bar, granite countertops, stainless steel appliances, and an abundance of storage space. The kitchen is open to a dining nook and living area. The living area has a relaxing gas fireplace and large windows with unobstructed views of downtown Calgary. The large primary bedroom has a walk through closet with built-ins and 5 piece spa-like ensuite complete with dual sinks and tons of cabinet space. The unit is complete with a second bedroom, a 3 piece main bathroom, and convenient in unit laundry. Enjoy the convenience of having a titled, underground parking stall as well as 2 additional titled storage lockers. The building offers multiple amenities such as a fitness centre, games room, and more. Located in prestigious Inglewood, this complex is just a short commute to downtown Calgary and walking distance to many amenities and walking paths. Exceptional value!
Location
Province AB
County Calgary
Area Cal Zone Cc
Zoning DC
Direction N
Interior
Interior Features Built-in Features, Ceiling Fan(s), Granite Counters, No Animal Home, No Smoking Home, Open Floorplan
Heating Baseboard, Hot Water, Natural Gas
Cooling Wall Unit(s)
Flooring Carpet, Ceramic Tile, Hardwood
Fireplaces Number 1
Fireplaces Type Gas, Living Room
Appliance Dishwasher, Dryer, Microwave, Refrigerator, Stove(s), Washer, Window Coverings
Laundry In Unit
Exterior
Garage Stall, Titled, Underground
Garage Description Stall, Titled, Underground
Community Features Park, Playground, Shopping Nearby, Sidewalks, Street Lights
Amenities Available Elevator(s), Fitness Center, Party Room, Sauna, Visitor Parking
Roof Type Membrane
Porch None
Exposure S
Total Parking Spaces 1
Building
Story 6
Foundation Poured Concrete
Architectural Style Apartment
Level or Stories Single Level Unit
Structure Type Brick,Concrete
Others
HOA Fee Include Amenities of HOA/Condo,Common Area Maintenance,Heat,Insurance,Maintenance Grounds,Professional Management,Reserve Fund Contributions,Sewer,Snow Removal,Trash,Water
Restrictions Pet Restrictions or Board approval Required
Ownership Private
Pets Description Restrictions
Read Less Info
Want to know what your home might be worth? Contact us for a FREE valuation!

Our team is ready to help you sell your home for the highest possible price ASAP
GET MORE INFORMATION

Agent | License ID: LDKATOCAN






