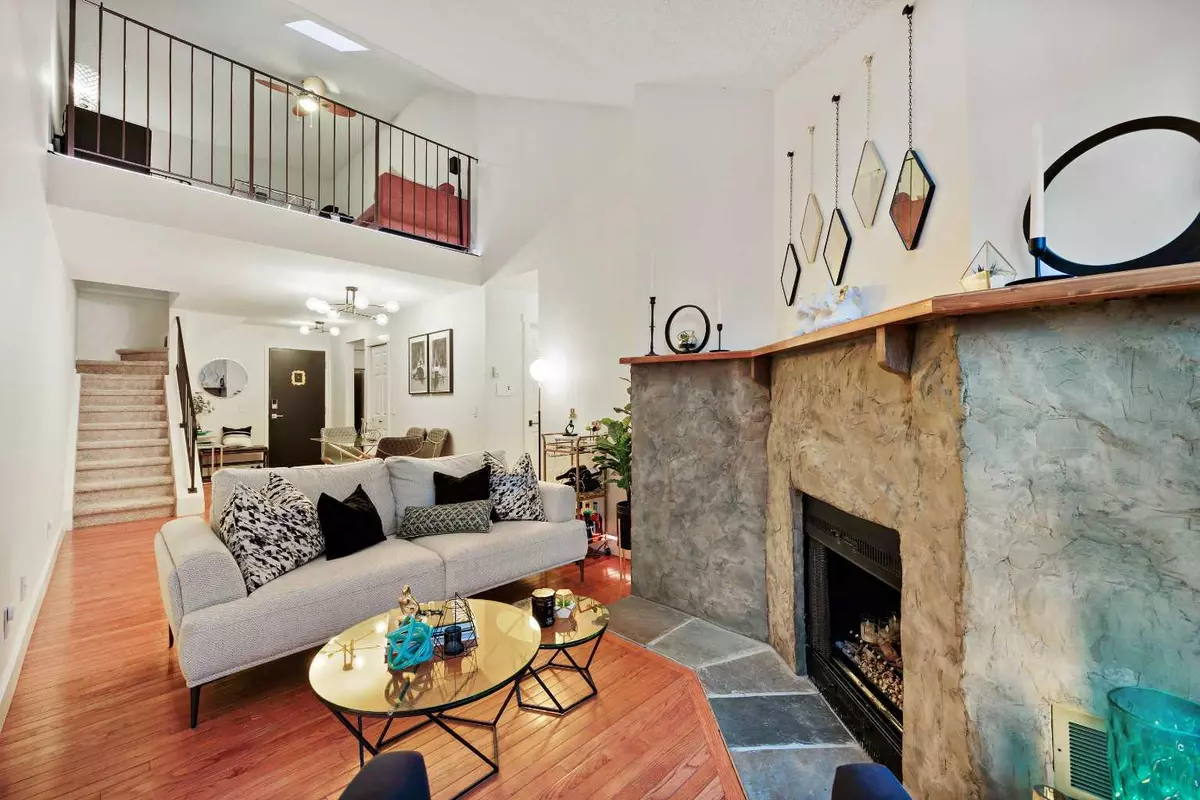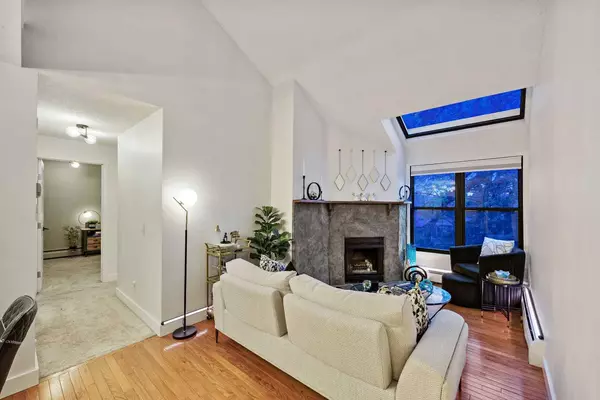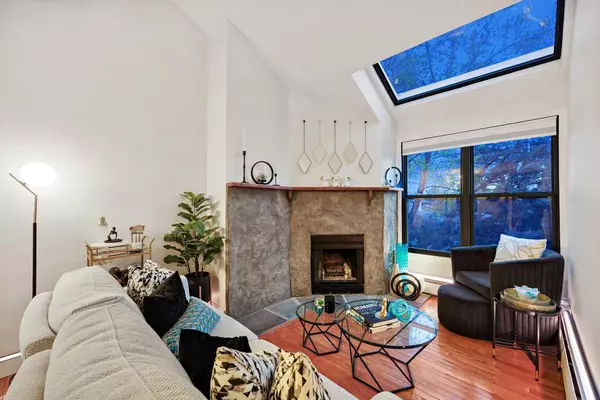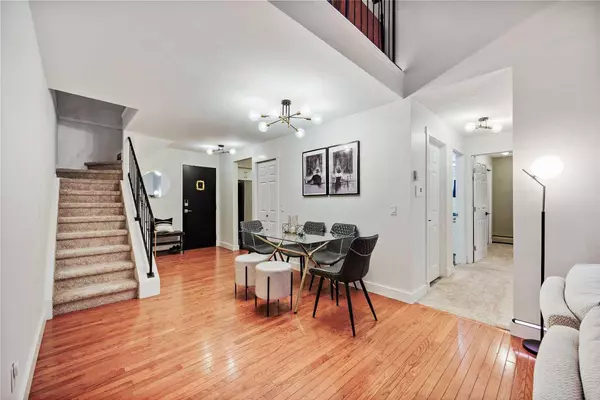$315,000
$299,000
5.4%For more information regarding the value of a property, please contact us for a free consultation.
2 Beds
1 Bath
928 SqFt
SOLD DATE : 06/04/2024
Key Details
Sold Price $315,000
Property Type Condo
Sub Type Apartment
Listing Status Sold
Purchase Type For Sale
Square Footage 928 sqft
Price per Sqft $339
Subdivision Killarney/Glengarry
MLS® Listing ID A2134561
Sold Date 06/04/24
Style Multi Level Unit
Bedrooms 2
Full Baths 1
Condo Fees $711/mo
Originating Board Calgary
Year Built 1982
Annual Tax Amount $1,416
Tax Year 2023
Property Description
YYC meets NYC in this stunning 2 bedroom + Loft TOP FLOOR CORNER UNIT with over 925 sq.feet of living space. Located in the sought after community of Killarney, surrounded by big trees, parks and paths, yet just a few kilometers from Calgary's city center - this unit truly has it all. As you enter the home you will immediately be in awe of the beaming natural light that floods through the massive window and skylight. The natural hardwood floors offer character, while the tasteful renovations from the quartz counters, the new paint, upgraded appliances, to the upgraded lighting fixtures and the beautiful updated brass and black hardware give this home a modern flare. Space is absolutely no compromise here - The Primary rooms is huge and will comfortably fit a king bed with additional furniture. The second bedroom is perfect for a guest room or office area. The Upstairs loft is the perfect spot to relax and unwind overlooking the open concept lower level with its own skylight above. The condo also has ample storage space, large closets, a walk in pantry and laundry in suite. The location of this unit being on the top floor in the corner means no neighbours or noise. The building is on a gorgeous tree lined street very close to all amenities, and has a private courtyard bbq space in the back! This truly is inner city living at its finest.
Location
Province AB
County Calgary
Area Cal Zone Cc
Zoning M-C1
Direction E
Interior
Interior Features Built-in Features, Ceiling Fan(s), No Smoking Home, Pantry, Quartz Counters, Skylight(s), Storage
Heating Hot Water, Natural Gas
Cooling None
Flooring Hardwood
Fireplaces Number 1
Fireplaces Type Family Room, Wood Burning
Appliance Dishwasher, Dryer, Electric Stove, Microwave, Oven, Range Hood, Washer, Window Coverings
Laundry In Unit
Exterior
Garage Underground
Garage Description Underground
Community Features Park, Playground, Schools Nearby, Shopping Nearby, Sidewalks, Street Lights, Walking/Bike Paths
Amenities Available Bicycle Storage, Coin Laundry, Parking, Storage, Trash
Porch None
Exposure W
Total Parking Spaces 1
Building
Story 3
Architectural Style Multi Level Unit
Level or Stories Multi Level Unit
Structure Type Wood Frame,Wood Siding
Others
HOA Fee Include Amenities of HOA/Condo,Common Area Maintenance,Gas,Heat,Insurance,Interior Maintenance,Maintenance Grounds,Parking,Professional Management,Reserve Fund Contributions,Snow Removal,Trash,Water
Restrictions Board Approval,None Known,Pets Allowed
Ownership Private
Pets Description Restrictions, Yes
Read Less Info
Want to know what your home might be worth? Contact us for a FREE valuation!

Our team is ready to help you sell your home for the highest possible price ASAP
GET MORE INFORMATION

Agent | License ID: LDKATOCAN






