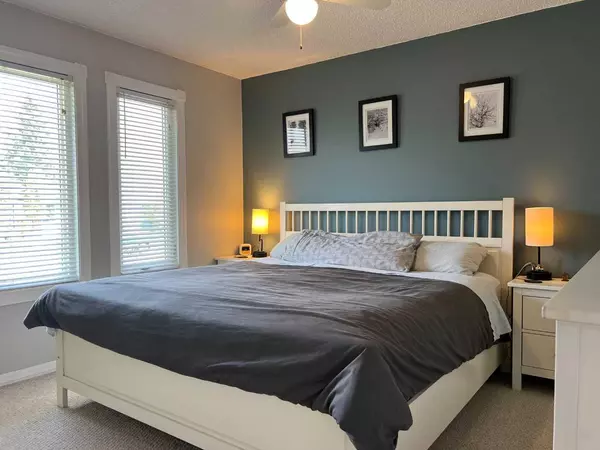$362,500
$369,900
2.0%For more information regarding the value of a property, please contact us for a free consultation.
4 Beds
3 Baths
1,168 SqFt
SOLD DATE : 06/04/2024
Key Details
Sold Price $362,500
Property Type Single Family Home
Sub Type Detached
Listing Status Sold
Purchase Type For Sale
Square Footage 1,168 sqft
Price per Sqft $310
Subdivision Newcastle
MLS® Listing ID A2098377
Sold Date 06/04/24
Style Bungalow
Bedrooms 4
Full Baths 2
Half Baths 1
Originating Board South Central
Year Built 1976
Annual Tax Amount $2,884
Tax Year 2023
Lot Size 6,450 Sqft
Acres 0.15
Property Description
Discover affordability without compromising in the spacious family home with over 2300 ft.² of total living space. As you step into this newcastle bungalow, upgraded floors guide you towards an inviting large kitchen with an island, an ideal space for both culinary adventures and family gatherings. Featuring 4 beds & 2 1/2 baths, including a convenient, two-piece en suite this home embraces comfort. Central air ensures year round climate control, all appliances are included for added convenience, the fully developed basement becomes a heaven with wood-burning fireplace and unique wet bar, a generously sized family room is perfect for home gym, pool table or any lifestyle preferences. The double car garage adds practicality to this welcome home, outside you’ll find a fenced yard, providing privacy and a two tiered deck with a relaxing hot tub, all this creates an oasis for quiet moments and entertaining. Why not embrace tranquillity and comfort in this charming, family abode.
Location
Province AB
County Drumheller
Zoning ND
Direction N
Rooms
Basement Finished, Full
Interior
Interior Features Wet Bar
Heating Forced Air, Natural Gas
Cooling Central Air
Flooring Carpet, Linoleum
Fireplaces Number 1
Fireplaces Type Wood Burning
Appliance Bar Fridge, Central Air Conditioner, Dishwasher, Dryer, Electric Stove, Refrigerator, Washer
Laundry In Basement
Exterior
Garage Double Garage Detached
Garage Spaces 2.0
Garage Description Double Garage Detached
Fence Fenced
Community Features Park
Roof Type Asphalt Shingle
Porch Deck
Lot Frontage 43.0
Total Parking Spaces 3
Building
Lot Description Back Lane, Back Yard, Few Trees, Front Yard
Building Description Vinyl Siding, shed
Foundation Poured Concrete
Architectural Style Bungalow
Level or Stories One
Structure Type Vinyl Siding
Others
Restrictions None Known
Tax ID 85340531
Ownership Private
Read Less Info
Want to know what your home might be worth? Contact us for a FREE valuation!

Our team is ready to help you sell your home for the highest possible price ASAP
GET MORE INFORMATION

Agent | License ID: LDKATOCAN






