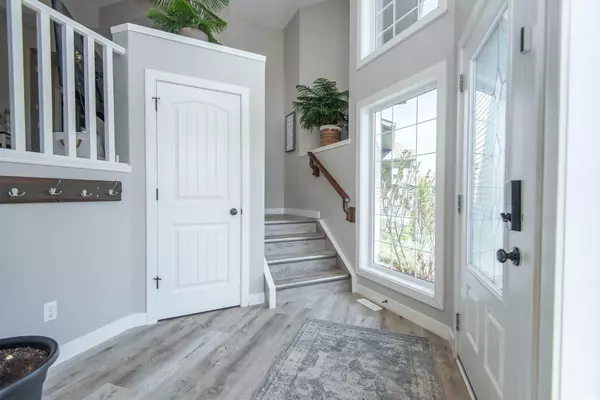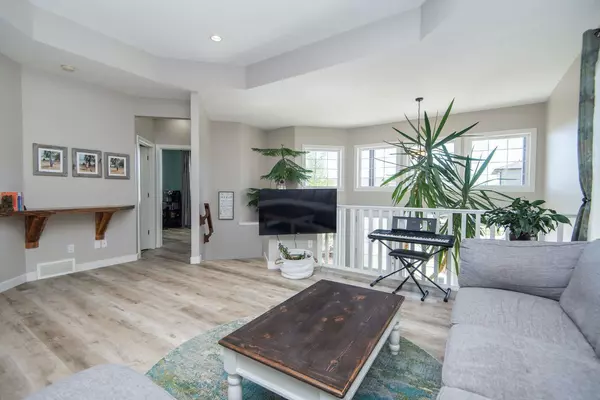$434,900
$434,900
For more information regarding the value of a property, please contact us for a free consultation.
4 Beds
3 Baths
1,207 SqFt
SOLD DATE : 06/04/2024
Key Details
Sold Price $434,900
Property Type Single Family Home
Sub Type Detached
Listing Status Sold
Purchase Type For Sale
Square Footage 1,207 sqft
Price per Sqft $360
Subdivision Park Place
MLS® Listing ID A2131636
Sold Date 06/04/24
Style Bi-Level
Bedrooms 4
Full Baths 3
Originating Board Central Alberta
Year Built 2011
Annual Tax Amount $3,580
Tax Year 2023
Lot Size 5,700 Sqft
Acres 0.13
Lot Dimensions 42 x 120
Property Description
Discover this beautifully designed bi-level home, perfectly situated on a quiet street near schools, the multiplex, and Arena. With 1207 sq ft of fully developed space, this bright, open-concept home offers a blend of comfort, style, and practicality.
The large front verandah welcomes you into a spacious living area adorned with decorative tray ceilings, providing a touch of elegance. The open-concept design flows seamlessly into a modern kitchen featuring a center island, ample counter space, and a convenient corner pantry. There is plenty of room for the whole family in the Dining room.
The primary bedroom serves as a serene retreat with its tray ceiling, walk-in closet, and 3-piece ensuite. The main floor also boasts an additional generous sized bedroom and a 4-piece bathroom.
The fully finished basement expands your living space with a large family/games room, perfect for entertainment and relaxation. It also includes two additional bedrooms~one with an electric fireplace~ideal for a cozy bedroom or a functional office space. A second 4-piece bathroom , storage room and Laundry complete the lower level.
Step into your exceptional private backyard oasis, meticulously designed with a garden area, fire pit, children's play area, and a hot tub area. The huge 12x31 deck is perfect for outdoor gatherings, while the detached 22x26 garage, built in 2021, is drywalled, insulated, and heated! The garage boasts 9-foot ceilings, work benches, and lockers for storage. An enclosed rear deck offers ample storage, and there's a dog run beside the garage for your furry friends.
This home is equipped with Operational Underfloor Heating and Air Conditioning for year-round comfort. Recent upgrades include: Professionally painted (2018) Central Air Conditioning(2014) New Hot Water Tank (2020) New stove (2022) New dishwasher(2023) New washer and dryer (2023) New vinyl plank flooring on the main level (2022)
Don't miss out on the opportunity to own this stunning home with all the modern amenities and a beautifully planned backyard and show stopping curb appeal!
Location
Province AB
County Red Deer County
Zoning R1A
Direction E
Rooms
Other Rooms 1
Basement Finished, Full
Interior
Interior Features Central Vacuum, Kitchen Island, No Smoking Home, Open Floorplan, Pantry, Sump Pump(s), Tray Ceiling(s), Vinyl Windows, Walk-In Closet(s)
Heating Central, In Floor, Fireplace(s), Forced Air, Natural Gas
Cooling Central Air
Flooring Laminate, Linoleum, Tile, Vinyl Plank
Fireplaces Number 1
Fireplaces Type Bedroom, Electric, Stone
Appliance Central Air Conditioner, Dishwasher, Electric Stove, Garage Control(s), Microwave Hood Fan, Refrigerator, Washer/Dryer Stacked, Window Coverings
Laundry Lower Level
Exterior
Garage Alley Access, Double Garage Detached, Garage Door Opener, Heated Garage, Insulated
Garage Spaces 2.0
Garage Description Alley Access, Double Garage Detached, Garage Door Opener, Heated Garage, Insulated
Fence Fenced
Community Features Park, Playground, Schools Nearby, Shopping Nearby
Roof Type Asphalt Shingle
Porch Deck, Front Porch
Lot Frontage 42.0
Total Parking Spaces 2
Building
Lot Description Back Lane, Back Yard, Lawn, Low Maintenance Landscape, Landscaped, Level
Foundation Poured Concrete
Architectural Style Bi-Level
Level or Stories Bi-Level
Structure Type Vinyl Siding,Wood Frame
Others
Restrictions None Known
Tax ID 83856479
Ownership Private
Read Less Info
Want to know what your home might be worth? Contact us for a FREE valuation!

Our team is ready to help you sell your home for the highest possible price ASAP
GET MORE INFORMATION

Agent | License ID: LDKATOCAN






