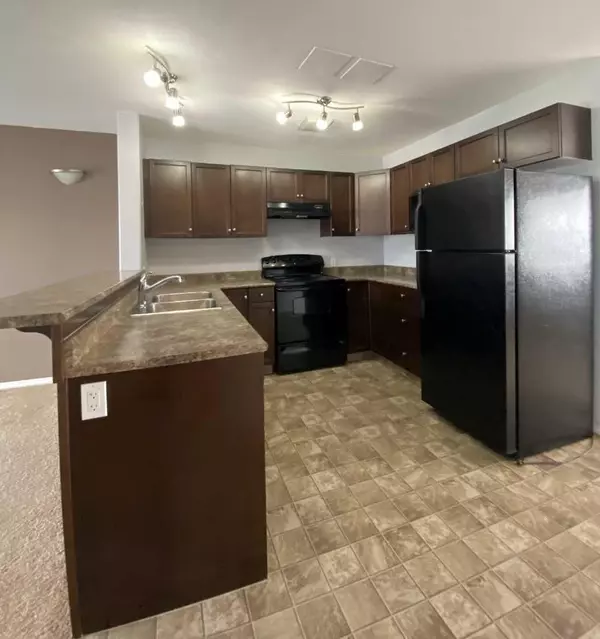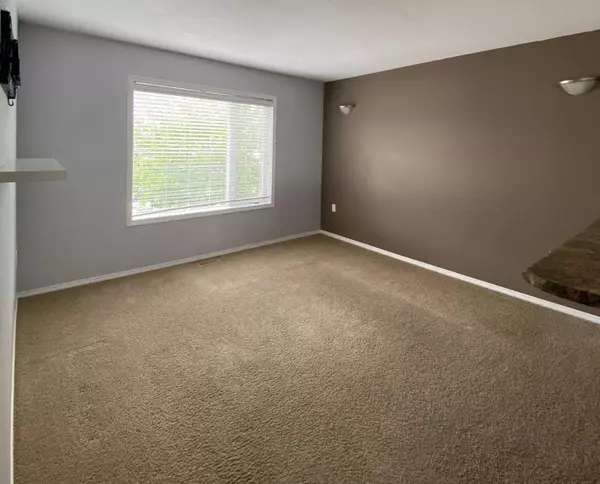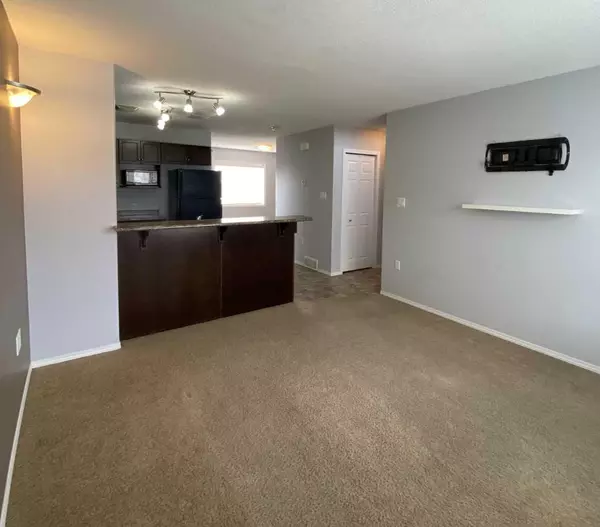$265,000
$250,000
6.0%For more information regarding the value of a property, please contact us for a free consultation.
4 Beds
3 Baths
1,095 SqFt
SOLD DATE : 06/04/2024
Key Details
Sold Price $265,000
Property Type Townhouse
Sub Type Row/Townhouse
Listing Status Sold
Purchase Type For Sale
Square Footage 1,095 sqft
Price per Sqft $242
Subdivision East End
MLS® Listing ID A2133884
Sold Date 06/04/24
Style 2 Storey
Bedrooms 4
Full Baths 2
Half Baths 1
Originating Board South Central
Year Built 2006
Annual Tax Amount $2,452
Tax Year 2024
Lot Size 2,420 Sqft
Acres 0.06
Property Description
This 4 bedroom, 3 bathroom town home has a fully finished basement and is move in ready. The main floor is filled with natural light from the bright living room all the way to the back of the home where you find the cozy dining room. Efficiently nestled between these two spaces is the well designed kitchen with modern appliances, ample cupboards and counters including the raised breakfast bar. The main floor also has a convenient 2 piece bath and garden doors leading to the covered deck that overlooks the fenced back yard and storage shed. Upstairs is the primary bedroom with a partial walk-in closet and a second access to the main 4 piece bath. There are 2 more bedrooms on the upper floor along with storage for your linens. The fully developed basement provides a spacious family room a sizable bedroom with a 3 piece en-suite along with laundry and storage areas. Additional features that you will be sure to appreciate are the underground sprinklers and central air conditioning. This well maintained and well priced home won't last long so call today and GET MOVING IN THE RIGHT DIRECTION!
Location
Province AB
County Brooks
Zoning R-LD
Direction W
Rooms
Basement Finished, Full
Interior
Interior Features Breakfast Bar, Closet Organizers, French Door, Open Floorplan, Storage, Vinyl Windows
Heating Forced Air
Cooling Central Air
Flooring Carpet, Laminate, Linoleum
Appliance Dishwasher, Electric Stove, Range Hood, Refrigerator, Washer/Dryer Stacked
Laundry In Basement
Exterior
Garage Off Street
Garage Description Off Street
Fence Fenced
Community Features Golf, Park, Playground, Schools Nearby, Sidewalks
Roof Type Asphalt Shingle
Porch Deck
Lot Frontage 20.0
Total Parking Spaces 2
Building
Lot Description Back Lane, Back Yard
Foundation Poured Concrete
Architectural Style 2 Storey
Level or Stories Two
Structure Type Vinyl Siding
Others
Restrictions None Known
Tax ID 56479332
Ownership Private
Read Less Info
Want to know what your home might be worth? Contact us for a FREE valuation!

Our team is ready to help you sell your home for the highest possible price ASAP
GET MORE INFORMATION

Agent | License ID: LDKATOCAN






