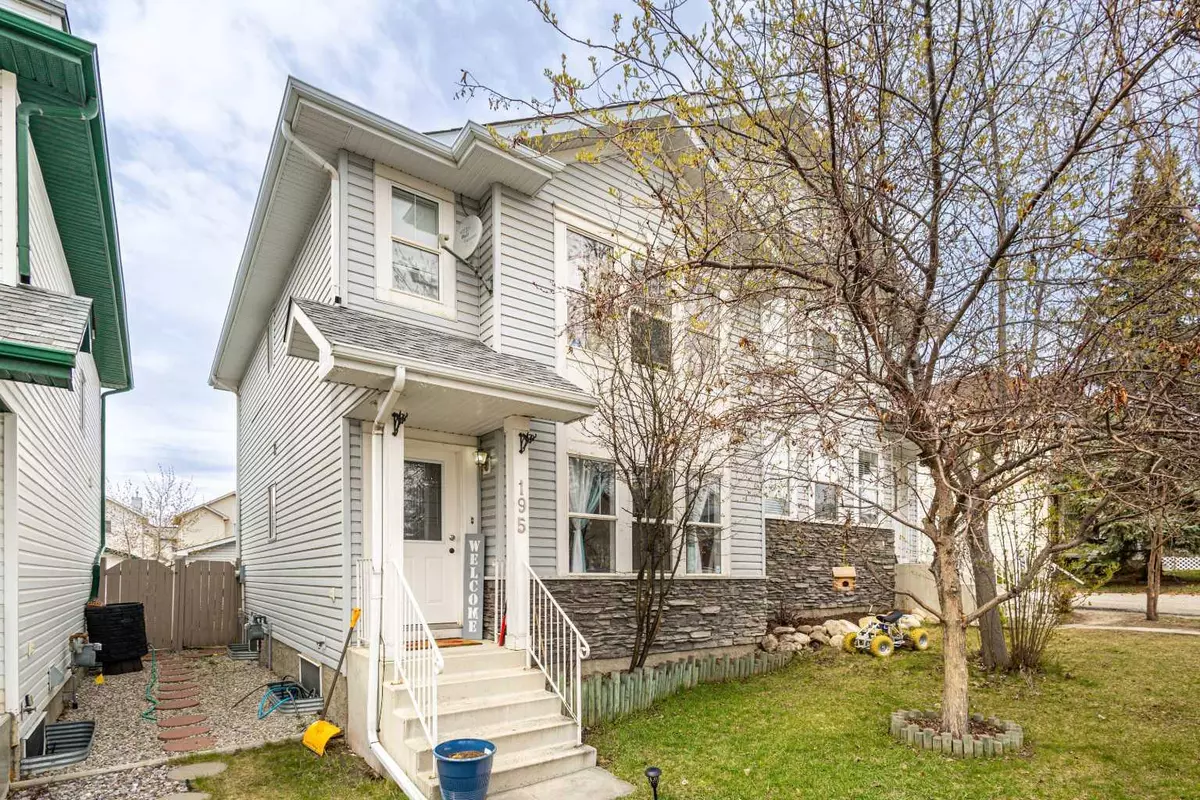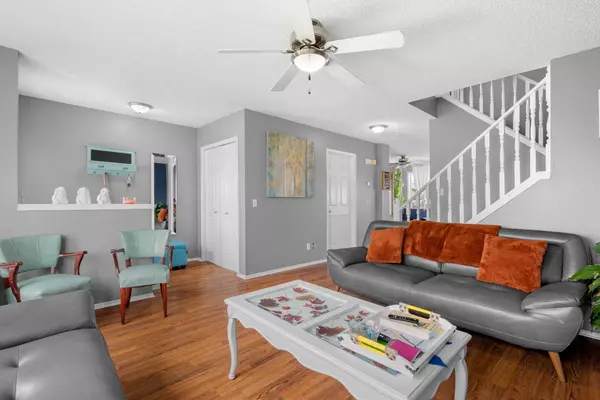$526,000
$529,900
0.7%For more information regarding the value of a property, please contact us for a free consultation.
3 Beds
3 Baths
1,342 SqFt
SOLD DATE : 06/04/2024
Key Details
Sold Price $526,000
Property Type Single Family Home
Sub Type Semi Detached (Half Duplex)
Listing Status Sold
Purchase Type For Sale
Square Footage 1,342 sqft
Price per Sqft $391
Subdivision Bridlewood
MLS® Listing ID A2128399
Sold Date 06/04/24
Style 2 Storey,Side by Side
Bedrooms 3
Full Baths 2
Half Baths 1
Originating Board Calgary
Year Built 1998
Annual Tax Amount $2,618
Tax Year 2023
Lot Size 2,669 Sqft
Acres 0.06
Property Description
Enjoy the idyllic surroundings of this home, situated on a quiet street across from a large park and a network of scenic walkways. Embrace the tranquility of suburban living while still being close to essential amenities and services. Spacious Living Room is offering ample space for relaxation and gatherings. Simplify your daily routine with the convenience of main floor laundry facilities, ensuring practicality and efficiency in household chores. Well-Equipped Kitchen boasts ample white cabinetry, providing plenty of storage space for your culinary essentials. A door off the dining room leads to a sunny deck, perfect for enjoying al fresco meals and soaking up the sunshine.
Luxurious Master Suite: Retreat to the expansive master bedroom, featuring a luxurious ensuite bathroom complete with a soothing jetted tub and a spacious walk-in closet, offering a private sanctuary for relaxation and rejuvenation. The basement has been partially developed to offer additional living space, including a versatile rec room, a bedroom, and a den, providing flexibility to accommodate your family's needs and lifestyle. This home is a must-see for discerning buyers seeking comfort, convenience, and quality living. *See 3D tour on the listing*
Location
Province AB
County Calgary
Area Cal Zone S
Zoning R-2M
Direction E
Rooms
Basement Full, Partially Finished
Interior
Interior Features Storage
Heating Forced Air, Natural Gas
Cooling None
Flooring Carpet, Laminate, Linoleum
Appliance Dishwasher, Electric Stove, Garage Control(s), Microwave, Range Hood, Refrigerator, Washer/Dryer, Window Coverings
Laundry Laundry Room
Exterior
Garage Double Garage Detached
Garage Spaces 2.0
Garage Description Double Garage Detached
Fence Fenced
Community Features Park
Roof Type Asphalt Shingle
Porch Deck
Lot Frontage 23.95
Total Parking Spaces 2
Building
Lot Description Back Lane, Back Yard, Landscaped, Rectangular Lot
Foundation Poured Concrete
Architectural Style 2 Storey, Side by Side
Level or Stories Two
Structure Type Concrete,Stone,Vinyl Siding
Others
Restrictions None Known
Tax ID 82970235
Ownership Private
Read Less Info
Want to know what your home might be worth? Contact us for a FREE valuation!

Our team is ready to help you sell your home for the highest possible price ASAP
GET MORE INFORMATION

Agent | License ID: LDKATOCAN






