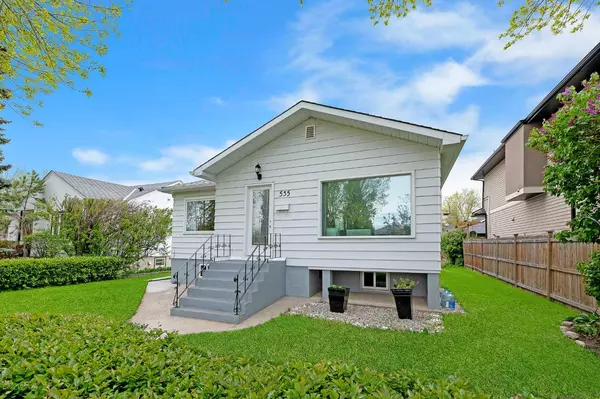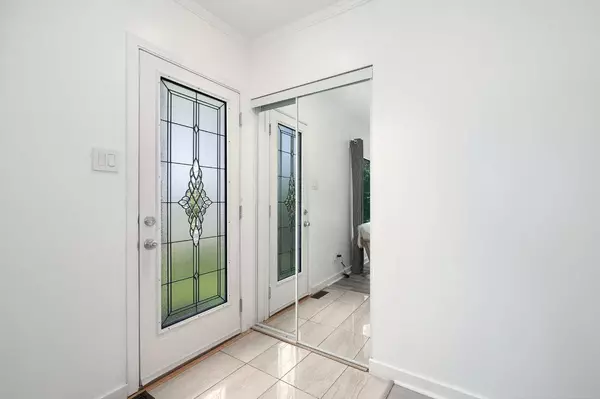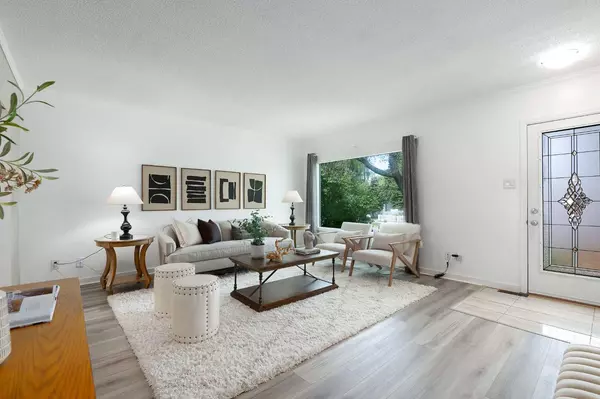$815,000
$799,900
1.9%For more information regarding the value of a property, please contact us for a free consultation.
3 Beds
2 Baths
923 SqFt
SOLD DATE : 06/04/2024
Key Details
Sold Price $815,000
Property Type Single Family Home
Sub Type Detached
Listing Status Sold
Purchase Type For Sale
Square Footage 923 sqft
Price per Sqft $882
Subdivision Renfrew
MLS® Listing ID A2136716
Sold Date 06/04/24
Style Bungalow
Bedrooms 3
Full Baths 2
Originating Board Calgary
Year Built 1946
Annual Tax Amount $3,897
Tax Year 2023
Lot Size 5,995 Sqft
Acres 0.14
Property Description
Whether you’re a developer looking to redevelop or looking for the perfect cute & cozy bungalow to live in, look no further! This charming & very well-maintained bungalow with illegal 1 bedroom basement suite is situated on a 50’x120’ lot with SUNNY SOUTH BACK YARD in the mature community of Renfrew. The main level presents durable vinyl plank flooring & refreshed paint, showcasing a large living room & nicely updated kitchen with crisp white cabinets, plenty of counter space, eating area & white appliances. There are also 2 bedrooms & a lovely updated 4 piece bath on the main level. The illegal basement suite includes a living/dining area, kitchen, good sized bedroom & 4 piece bath. Other notable features include some newer windows, a huge south facing back yard with deck & garden plot plus access to an oversized double detached garage. Located on a quiet tree-lined street, this home is walking distance to Renfrew Athletic Park & close to The Winston Golf Club, SAIT, schools, shopping, public transit & easy access to 16th Avenue & downtown via Edmonton Trail.
Location
Province AB
County Calgary
Area Cal Zone Cc
Zoning R-C2
Direction N
Rooms
Basement Full, Suite
Interior
Interior Features Crown Molding, Soaking Tub, Track Lighting
Heating Forced Air
Cooling None
Flooring Ceramic Tile, Laminate, Vinyl Plank
Appliance Dishwasher, Dryer, Electric Stove, Refrigerator, Washer, Window Coverings
Laundry In Basement
Exterior
Garage Double Garage Detached, Oversized
Garage Spaces 2.0
Garage Description Double Garage Detached, Oversized
Fence Fenced
Community Features Golf, Park, Playground, Pool, Schools Nearby, Shopping Nearby, Sidewalks, Street Lights
Roof Type Asphalt Shingle
Porch Deck
Lot Frontage 50.0
Total Parking Spaces 2
Building
Lot Description Back Lane, Back Yard, Front Yard, Lawn, Landscaped, Rectangular Lot
Foundation Poured Concrete
Architectural Style Bungalow
Level or Stories One
Structure Type Vinyl Siding,Wood Frame
Others
Restrictions Restrictive Covenant
Tax ID 82810347
Ownership Private
Read Less Info
Want to know what your home might be worth? Contact us for a FREE valuation!

Our team is ready to help you sell your home for the highest possible price ASAP
GET MORE INFORMATION

Agent | License ID: LDKATOCAN






