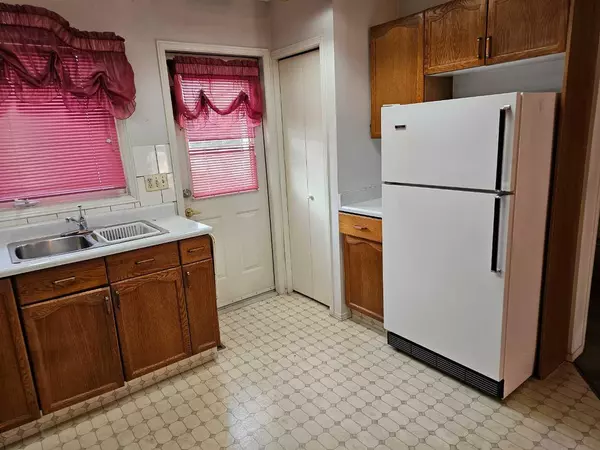$270,000
$243,000
11.1%For more information regarding the value of a property, please contact us for a free consultation.
2 Beds
2 Baths
784 SqFt
SOLD DATE : 06/04/2024
Key Details
Sold Price $270,000
Property Type Townhouse
Sub Type Row/Townhouse
Listing Status Sold
Purchase Type For Sale
Square Footage 784 sqft
Price per Sqft $344
Subdivision Dover
MLS® Listing ID A2125956
Sold Date 06/04/24
Style Bungalow
Bedrooms 2
Full Baths 2
Condo Fees $344
Originating Board Calgary
Year Built 1990
Annual Tax Amount $1,432
Tax Year 2023
Lot Size 1,730 Sqft
Acres 0.04
Property Description
Welcome to the 55+ complex! This charming townhouse is in the perfect location next to an open field, and is only a 5 minute walk to the river and off leash dog park. When you walk through the front door, the first thing you will notice is how bright the living space is with its large window, that leads right to the warm and cozy kitchen that has plenty of cupboard storage. The master bedroom and a second bedroom are also located on this floor, as well as the laundry room, and a 4 piece bathroom. The basement is partialy developed, complete with a 4 piece bathroom , and the remainder is awaiting your personal renovations. There is loads of extra storage in the unit and under the stairs, Check out the exceptional clubhouse where you can meet other people your age, play any of the many games and activities available, or check out one of the regular community events. Come find out what living in this welcoming 55+ community is all about, book a showing today!
Location
Province AB
County Calgary
Area Cal Zone E
Zoning M-CG d28
Direction S
Rooms
Basement Full, Unfinished
Interior
Interior Features No Smoking Home, Open Floorplan
Heating Forced Air, Natural Gas
Cooling None
Flooring Carpet, Ceramic Tile, Linoleum
Appliance See Remarks
Laundry Laundry Room, Main Level
Exterior
Garage Carport
Garage Description Carport
Fence Partial
Community Features None
Amenities Available Other
Roof Type Asphalt Shingle
Porch Patio
Lot Frontage 26.25
Total Parking Spaces 1
Building
Lot Description Interior Lot, Level, Rectangular Lot
Foundation Poured Concrete
Architectural Style Bungalow
Level or Stories One
Structure Type Concrete,Stucco,Wood Frame
Others
HOA Fee Include Amenities of HOA/Condo,Common Area Maintenance,Insurance,Reserve Fund Contributions,Snow Removal
Restrictions See Remarks
Tax ID 82803129
Ownership Judicial Sale
Pets Description Yes
Read Less Info
Want to know what your home might be worth? Contact us for a FREE valuation!

Our team is ready to help you sell your home for the highest possible price ASAP
GET MORE INFORMATION

Agent | License ID: LDKATOCAN






