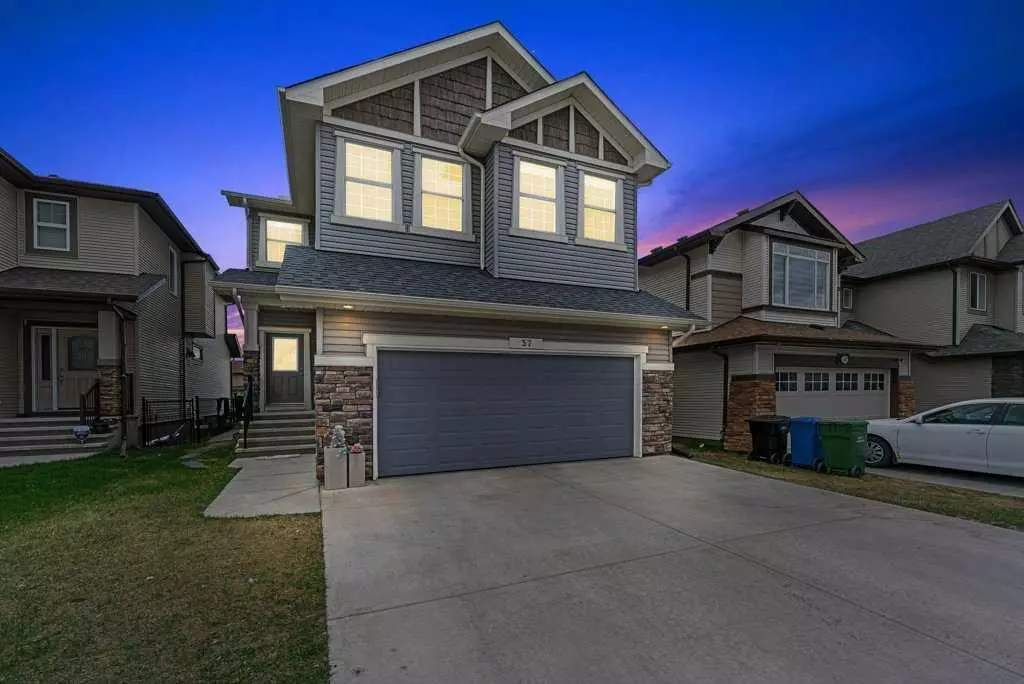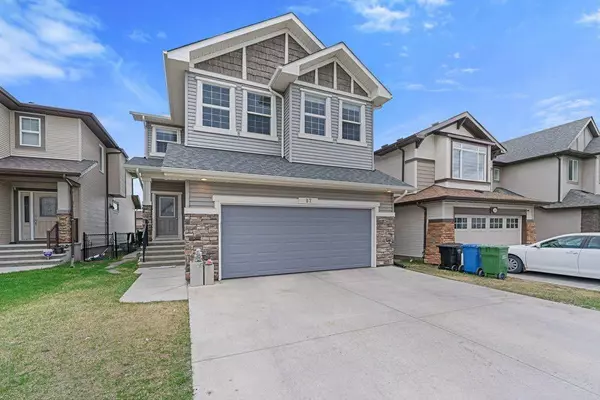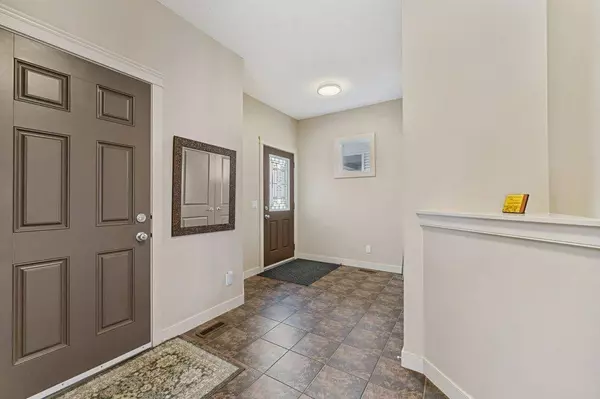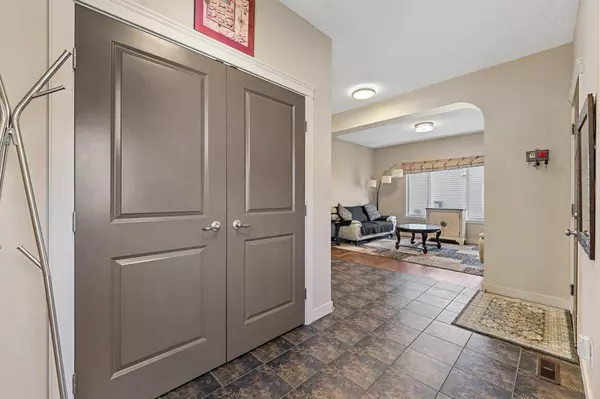$800,000
$810,000
1.2%For more information regarding the value of a property, please contact us for a free consultation.
6 Beds
4 Baths
2,474 SqFt
SOLD DATE : 06/04/2024
Key Details
Sold Price $800,000
Property Type Single Family Home
Sub Type Detached
Listing Status Sold
Purchase Type For Sale
Square Footage 2,474 sqft
Price per Sqft $323
Subdivision Skyview Ranch
MLS® Listing ID A2131644
Sold Date 06/04/24
Style 2 Storey
Bedrooms 6
Full Baths 3
Half Baths 1
HOA Fees $5/ann
HOA Y/N 1
Originating Board Calgary
Year Built 2011
Annual Tax Amount $4,268
Tax Year 2023
Lot Size 3,918 Sqft
Acres 0.09
Property Description
Welcome to your dream home nestled in the serene neighbourhood of Skyview! You'll immediately notice the lush green space at the back, offering a perfect retreat for outdoor activities or simply soaking in nature. The main floor invites you in with a thoughtfully designed layout, seamlessly blending living, dining, and kitchen areas, ideal for entertaining guests or unwinding with loved ones. As you ascend, discover spacious bedrooms ensuring restful nights and privacy, culminating in the master suite complete with a spa-like ensuite. This immaculate residence features 4 bedrooms and 2 bathrooms upstairs, while downstairs boasts a versatile and spacious 2-bed, 1-bath illegal suite in the basement. Enjoy the peace and quiet of your surroundings while being conveniently close to amenities such as medical facilities, grocery stores, restaurants, and transportation options. This property truly embodies the essence of Skyview living at its finest. Don't miss this opportunity – schedule your viewing today!
Location
Province AB
County Calgary
Area Cal Zone Ne
Zoning R-1N
Direction N
Rooms
Other Rooms 1
Basement Separate/Exterior Entry, Finished, Full, Suite, Walk-Up To Grade
Interior
Interior Features Granite Counters, Kitchen Island, No Smoking Home, Pantry
Heating Forced Air
Cooling Rough-In
Flooring Carpet, Ceramic Tile, Hardwood
Fireplaces Number 1
Fireplaces Type Gas
Appliance Dishwasher, Electric Range, Gas Range, Microwave Hood Fan, Range Hood, Refrigerator, Washer/Dryer, Window Coverings
Laundry In Basement, Laundry Room, Upper Level
Exterior
Garage Double Garage Attached
Garage Spaces 4.0
Garage Description Double Garage Attached
Fence Fenced
Community Features Park, Playground, Shopping Nearby, Sidewalks, Street Lights, Walking/Bike Paths
Amenities Available None
Roof Type Asphalt Shingle
Porch None
Lot Frontage 34.09
Total Parking Spaces 4
Building
Lot Description Back Yard, Backs on to Park/Green Space, Rectangular Lot
Foundation Poured Concrete
Architectural Style 2 Storey
Level or Stories Two
Structure Type Mixed
Others
Restrictions None Known
Tax ID 83103852
Ownership Private
Read Less Info
Want to know what your home might be worth? Contact us for a FREE valuation!

Our team is ready to help you sell your home for the highest possible price ASAP
GET MORE INFORMATION

Agent | License ID: LDKATOCAN






