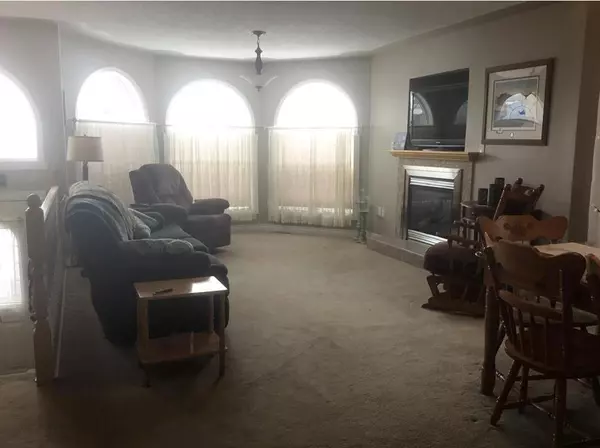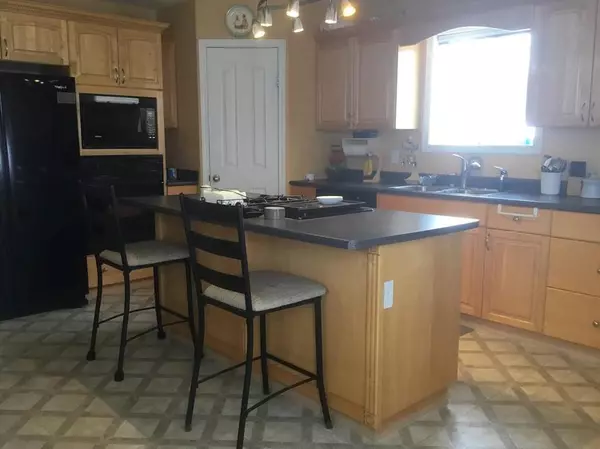$340,000
$367,500
7.5%For more information regarding the value of a property, please contact us for a free consultation.
5 Beds
3 Baths
1,483 SqFt
SOLD DATE : 06/04/2024
Key Details
Sold Price $340,000
Property Type Single Family Home
Sub Type Detached
Listing Status Sold
Purchase Type For Sale
Square Footage 1,483 sqft
Price per Sqft $229
MLS® Listing ID A2054252
Sold Date 06/04/24
Style Bi-Level
Bedrooms 5
Full Baths 3
Originating Board Grande Prairie
Year Built 2005
Annual Tax Amount $4,447
Tax Year 2023
Lot Size 7,829 Sqft
Acres 0.18
Property Description
JUST REDUCED AND THE SELLER WANTS IT SOLD! Space is the theme here and you will not be disappointed with all of the room offered inside and out with this great Grimshaw home located just steps from a big park! This 1,483 sq ft home plus finished basement boasts 5 bedrooms and 3 full 4pc bathrooms. The main level features a spacious entry, a large living room with gas fireplace, a kitchen with ample cabinets and counter space, large pantry and big kitchen island with a handy breakfast bar. There are also doors off the kitchen taking you to the roomy back deck-the perfect place for a BBQ and friends and family meal! The primary bedroom is complete with an 4pc ensuite bath and a walk-in closet. The other two bedrooms upstairs are also generous in size. The basement is fully finished with 2 additional big bedrooms, a huge family room, laundry room, utility room, and 4pc bathroom, all with plenty of natural light from the large windows. A double attached garage is included in this complete package along with a double lot, back alley access for ease of parking and so much more. It is hard to find a house today that offers up the size you will get here. There isn't a small room in the house and that is something you are sure to appreciate especially after look at other homes and thinking you have to settle for small bedrooms! This is a great family home in a great family neighbourhood. Come check it out today. You will be glad you did!
Location
Province AB
County Peace No. 135, M.d. Of
Zoning R-1
Direction S
Rooms
Basement Finished, Full
Interior
Interior Features Built-in Features, Jetted Tub, Kitchen Island, Laminate Counters, Pantry, Storage, Walk-In Closet(s)
Heating In Floor, Forced Air, Natural Gas
Cooling None
Flooring Carpet, Linoleum
Fireplaces Number 1
Fireplaces Type Gas, Living Room
Appliance Built-In Oven, Dishwasher, Dryer, Gas Cooktop, Microwave, Refrigerator, Washer
Laundry In Basement
Exterior
Garage Double Garage Attached
Garage Spaces 2.0
Garage Description Double Garage Attached
Fence Partial
Community Features Park, Playground, Pool, Schools Nearby, Shopping Nearby
Roof Type Asphalt Shingle
Porch Deck
Lot Frontage 70.0
Total Parking Spaces 5
Building
Lot Description Back Lane, Back Yard, Backs on to Park/Green Space, Front Yard, Lawn, No Neighbours Behind, Landscaped, Level, Rectangular Lot
Foundation Poured Concrete
Architectural Style Bi-Level
Level or Stories One
Structure Type Stucco,Wood Frame
Others
Restrictions Airspace Restriction
Tax ID 56525047
Ownership Private
Read Less Info
Want to know what your home might be worth? Contact us for a FREE valuation!

Our team is ready to help you sell your home for the highest possible price ASAP
GET MORE INFORMATION

Agent | License ID: LDKATOCAN






