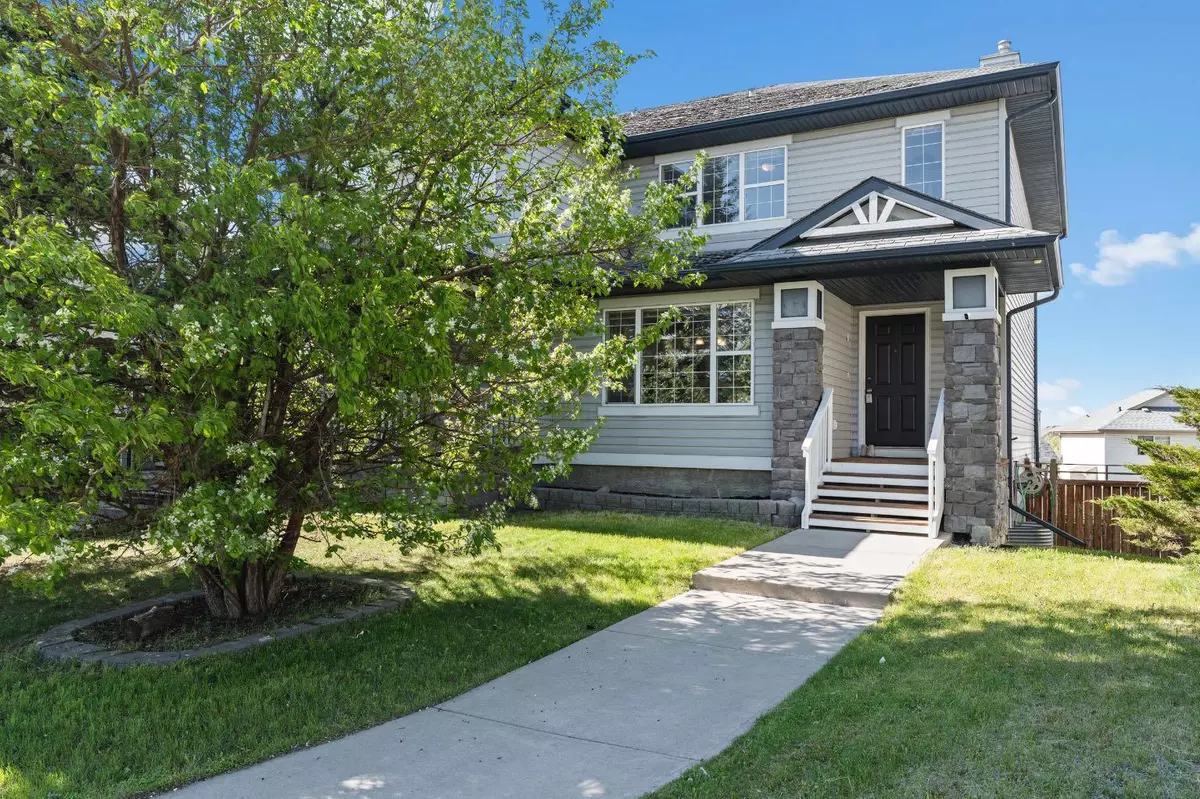$570,000
$549,900
3.7%For more information regarding the value of a property, please contact us for a free consultation.
3 Beds
4 Baths
1,282 SqFt
SOLD DATE : 06/04/2024
Key Details
Sold Price $570,000
Property Type Single Family Home
Sub Type Semi Detached (Half Duplex)
Listing Status Sold
Purchase Type For Sale
Square Footage 1,282 sqft
Price per Sqft $444
Subdivision Panorama Hills
MLS® Listing ID A2137008
Sold Date 06/04/24
Style 2 Storey,Side by Side
Bedrooms 3
Full Baths 3
Half Baths 1
HOA Fees $21/ann
HOA Y/N 1
Originating Board Calgary
Year Built 2004
Annual Tax Amount $3,466
Tax Year 2023
Lot Size 3,648 Sqft
Acres 0.08
Property Description
Welcome to your dream home in the heart of Panorama Hills! This stunning 3-bedroom, 3.5-bathroom semi-detached side-by-side offers an exceptional blend of comfort and style. Nestled on a quiet street, this home boasts a double car garage and beautiful curb appeal that will impress from the moment you arrive.
Step inside to discover brand new carpet throughout the upstairs and downstairs, providing a fresh and inviting atmosphere. The bright kitchen and living room area are perfect for entertaining, featuring ample natural light and a seamless flow. Newly painted from top to bottom, this home feels modern and pristine.
The fully developed walk-out basement offers endless possibilities making it an ideal space for guests, extended family, or even a rental opportunity. Enjoy the additional living area and extra bath, adding to the home's versatility.
Don't miss the chance to own this impeccable home in a sought-after community. Schedule your private showing today and experience all that this wonderful property has to offer!
Location
Province AB
County Calgary
Area Cal Zone N
Zoning R-2
Direction S
Rooms
Basement Finished, Full, Walk-Out To Grade
Interior
Interior Features Kitchen Island, Laminate Counters
Heating Forced Air
Cooling None
Flooring Carpet, Ceramic Tile, Laminate
Fireplaces Number 1
Fireplaces Type Gas
Appliance Dishwasher, Electric Oven, Garage Control(s), Microwave, Refrigerator, Washer/Dryer
Laundry In Basement
Exterior
Garage Double Garage Detached
Garage Spaces 2.0
Garage Description Double Garage Detached
Fence Fenced
Community Features Park, Playground, Schools Nearby, Shopping Nearby
Amenities Available None
Roof Type Asphalt Shingle
Porch Balcony(s)
Lot Frontage 18.14
Total Parking Spaces 2
Building
Lot Description Back Yard, Cul-De-Sac, Front Yard, Low Maintenance Landscape, Landscaped
Foundation Poured Concrete
Architectural Style 2 Storey, Side by Side
Level or Stories Two
Structure Type Vinyl Siding,Wood Frame
Others
Restrictions Restrictive Covenant
Tax ID 82738644
Ownership Private
Read Less Info
Want to know what your home might be worth? Contact us for a FREE valuation!

Our team is ready to help you sell your home for the highest possible price ASAP
GET MORE INFORMATION

Agent | License ID: LDKATOCAN






